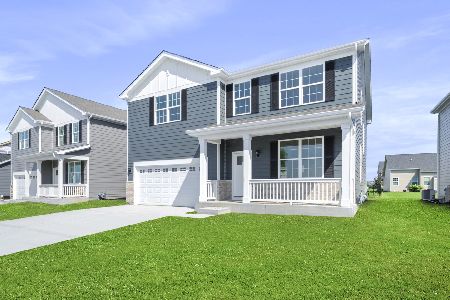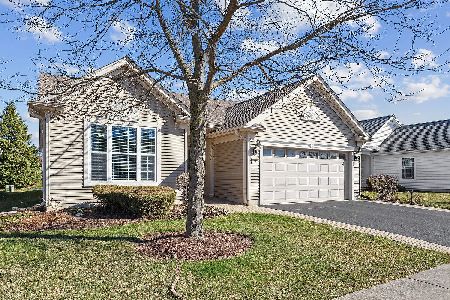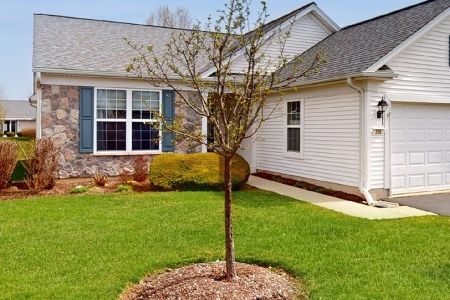304 Prideland Drive, Shorewood, Illinois 60404
$205,000
|
Sold
|
|
| Status: | Closed |
| Sqft: | 1,900 |
| Cost/Sqft: | $110 |
| Beds: | 3 |
| Baths: | 2 |
| Year Built: | 2005 |
| Property Taxes: | $4,961 |
| Days On Market: | 5614 |
| Lot Size: | 0,00 |
Description
PRICED TO SELL! Don't miss this immaculate 3 bedroom,2 bath ranch style home w/all the amenities.Ready for occupancy. Kitchen has 42" cabs, corian counters, ceramic tile in foyer,kitchen & baths.Appliances stay. Breakfast room w/SGD to huge 25 X 9 deck offers welcome afternoon shade. Family room w/gas fireplace, formal dining room.Master bedroom has luxury bath w/whirlpool tub, sep.shower,dual sinks. Active Clubhouse
Property Specifics
| Single Family | |
| — | |
| Ranch | |
| 2005 | |
| None | |
| FREEDOM | |
| No | |
| — |
| Will | |
| Shorewood Glen Del Webb | |
| 174 / Monthly | |
| Insurance,Clubhouse,Exercise Facilities,Pool,Lawn Care,Snow Removal | |
| Public | |
| Public Sewer | |
| 07626120 | |
| 0506172080120000 |
Property History
| DATE: | EVENT: | PRICE: | SOURCE: |
|---|---|---|---|
| 20 Oct, 2008 | Sold | $200,000 | MRED MLS |
| 7 Sep, 2008 | Under contract | $244,900 | MRED MLS |
| — | Last price change | $249,900 | MRED MLS |
| 26 Feb, 2008 | Listed for sale | $269,900 | MRED MLS |
| 30 Jun, 2011 | Sold | $205,000 | MRED MLS |
| 27 May, 2011 | Under contract | $209,900 | MRED MLS |
| — | Last price change | $219,900 | MRED MLS |
| 6 Sep, 2010 | Listed for sale | $219,900 | MRED MLS |
| 8 Oct, 2019 | Sold | $274,000 | MRED MLS |
| 30 Jun, 2019 | Under contract | $274,500 | MRED MLS |
| 1 Jun, 2019 | Listed for sale | $274,500 | MRED MLS |
| 16 May, 2024 | Sold | $342,500 | MRED MLS |
| 15 Apr, 2024 | Under contract | $350,000 | MRED MLS |
| 10 Apr, 2024 | Listed for sale | $350,000 | MRED MLS |
Room Specifics
Total Bedrooms: 3
Bedrooms Above Ground: 3
Bedrooms Below Ground: 0
Dimensions: —
Floor Type: Carpet
Dimensions: —
Floor Type: Carpet
Full Bathrooms: 2
Bathroom Amenities: Whirlpool,Separate Shower,Handicap Shower,Double Sink
Bathroom in Basement: 0
Rooms: Breakfast Room,Den,Foyer,Gallery,Great Room,Utility Room-1st Floor
Basement Description: None
Other Specifics
| 2 | |
| Concrete Perimeter | |
| Asphalt | |
| Deck | |
| Landscaped | |
| 51 X 110 | |
| — | |
| Full | |
| First Floor Bedroom | |
| Double Oven, Microwave, Dishwasher, Refrigerator, Washer, Dryer, Disposal | |
| Not in DB | |
| Clubhouse, Pool, Tennis Courts, Sidewalks, Street Lights, Street Paved | |
| — | |
| — | |
| Gas Log, Gas Starter |
Tax History
| Year | Property Taxes |
|---|---|
| 2008 | $4,936 |
| 2011 | $4,961 |
| 2019 | $4,865 |
| 2024 | $6,856 |
Contact Agent
Nearby Similar Homes
Nearby Sold Comparables
Contact Agent
Listing Provided By
Century 21 Affiliated









