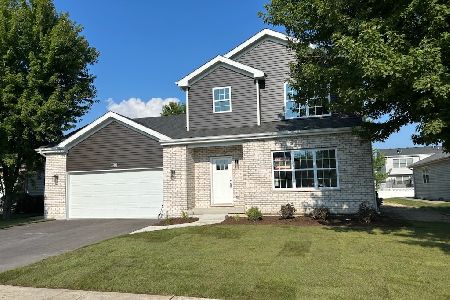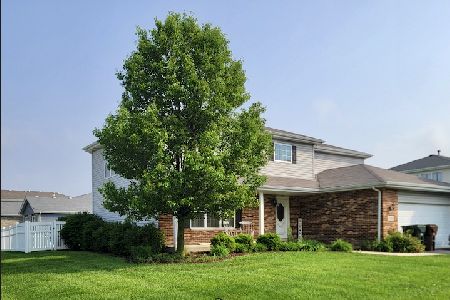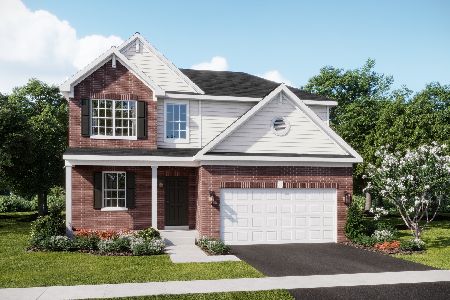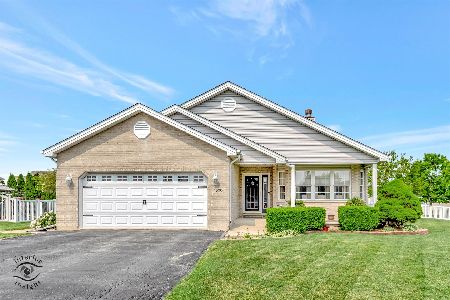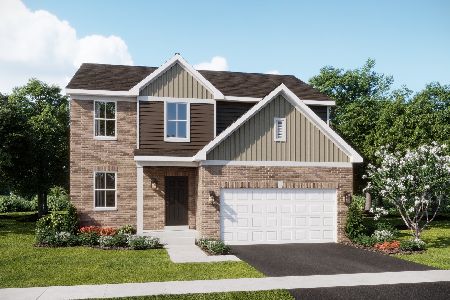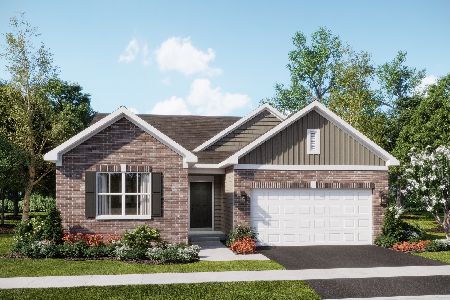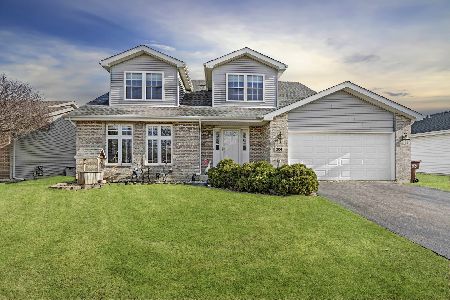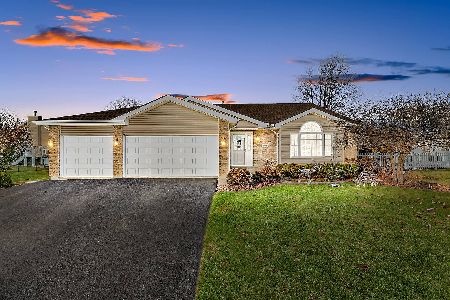304 Quail Hollow Drive, Beecher, Illinois 60401
$188,000
|
Sold
|
|
| Status: | Closed |
| Sqft: | 1,700 |
| Cost/Sqft: | $112 |
| Beds: | 3 |
| Baths: | 2 |
| Year Built: | 2002 |
| Property Taxes: | $5,326 |
| Days On Market: | 2121 |
| Lot Size: | 0,17 |
Description
**RANCH Home in Beecher** 3-4 Bedrooms 2 FULL Baths** SPACIOUS EAT-IN Kitchen w LOADS of CABINETS, Ceramic Flooring and Large PANTRY CLOSET** Sliding Door off Kitchen to the Backyard Deck** CATHEDRAL CEILING in Living Room** MASTER Bed Room SUITE with Private FULL Bath and WALK in CLOSET** FIRST Floor LAUNDRY Room for your Convenience** Large Family Room and Possible 4th Bedroom or Office in Basement w EGRESS Window** TWO Crawl Spaces for LOADS of Storage** 2 Car Attached Garage**
Property Specifics
| Single Family | |
| — | |
| Ranch | |
| 2002 | |
| Partial | |
| — | |
| No | |
| 0.17 |
| Will | |
| — | |
| — / Not Applicable | |
| None | |
| Public | |
| Public Sewer | |
| 10677372 | |
| 2222094080210000 |
Property History
| DATE: | EVENT: | PRICE: | SOURCE: |
|---|---|---|---|
| 12 Jun, 2020 | Sold | $188,000 | MRED MLS |
| 17 Apr, 2020 | Under contract | $190,000 | MRED MLS |
| 26 Mar, 2020 | Listed for sale | $190,000 | MRED MLS |
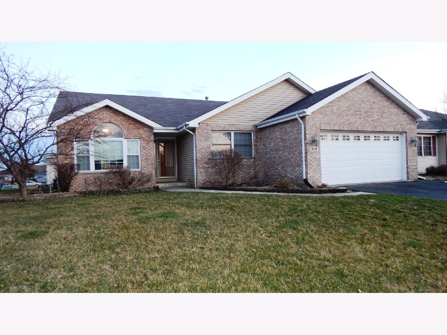
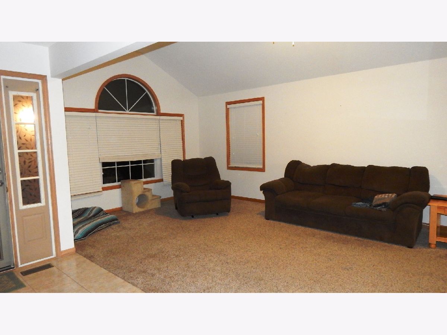
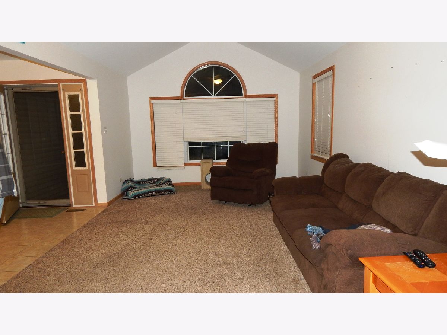
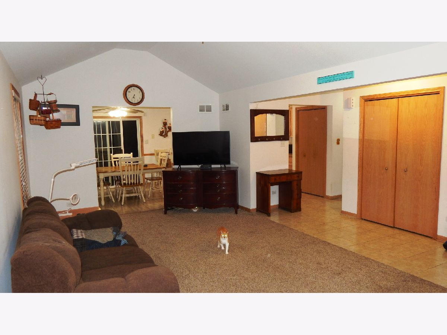
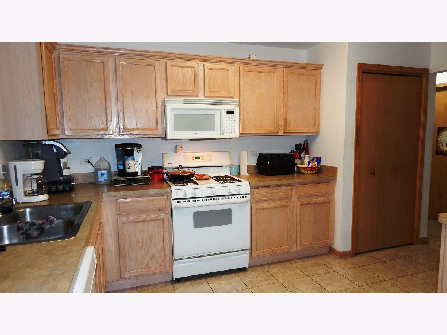
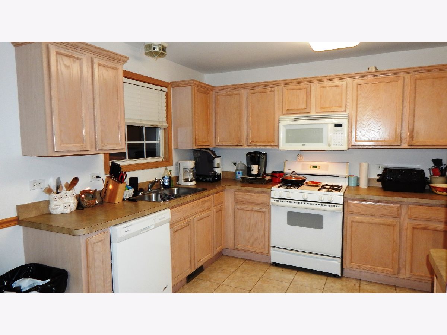
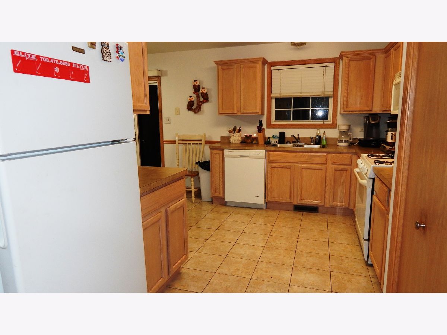
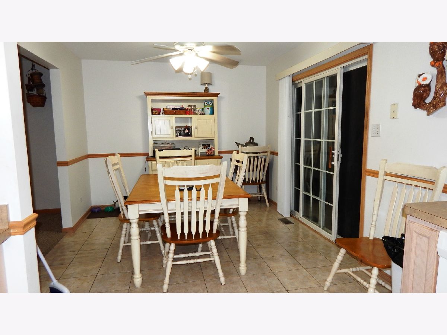
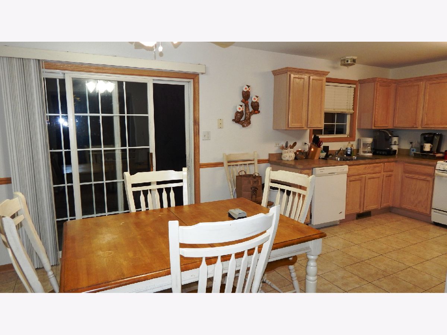
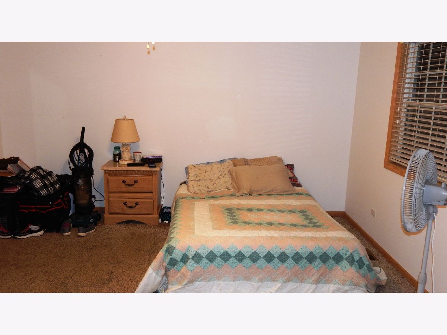
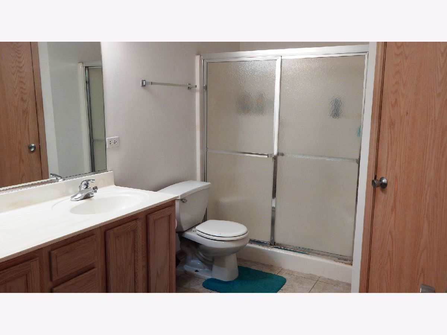
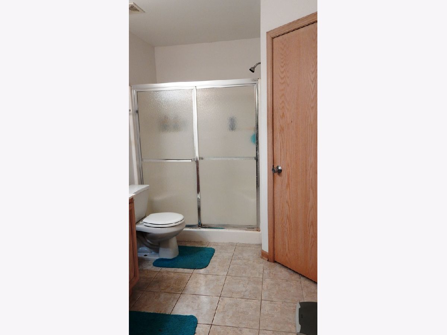
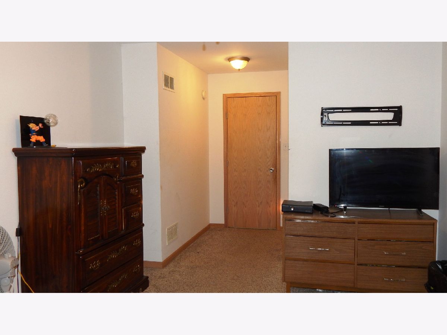
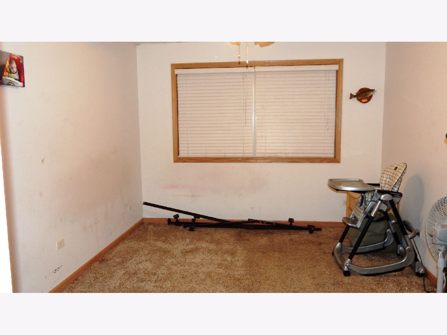
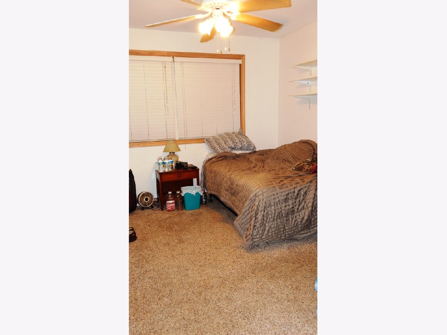
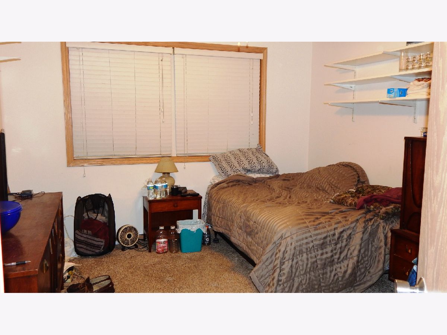
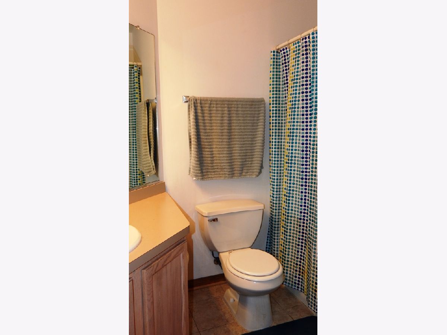
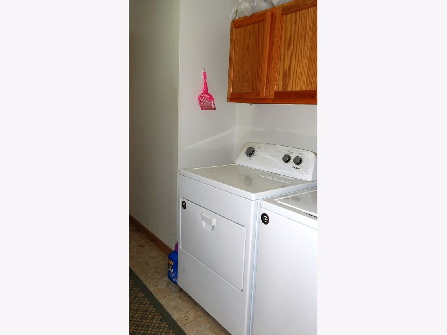
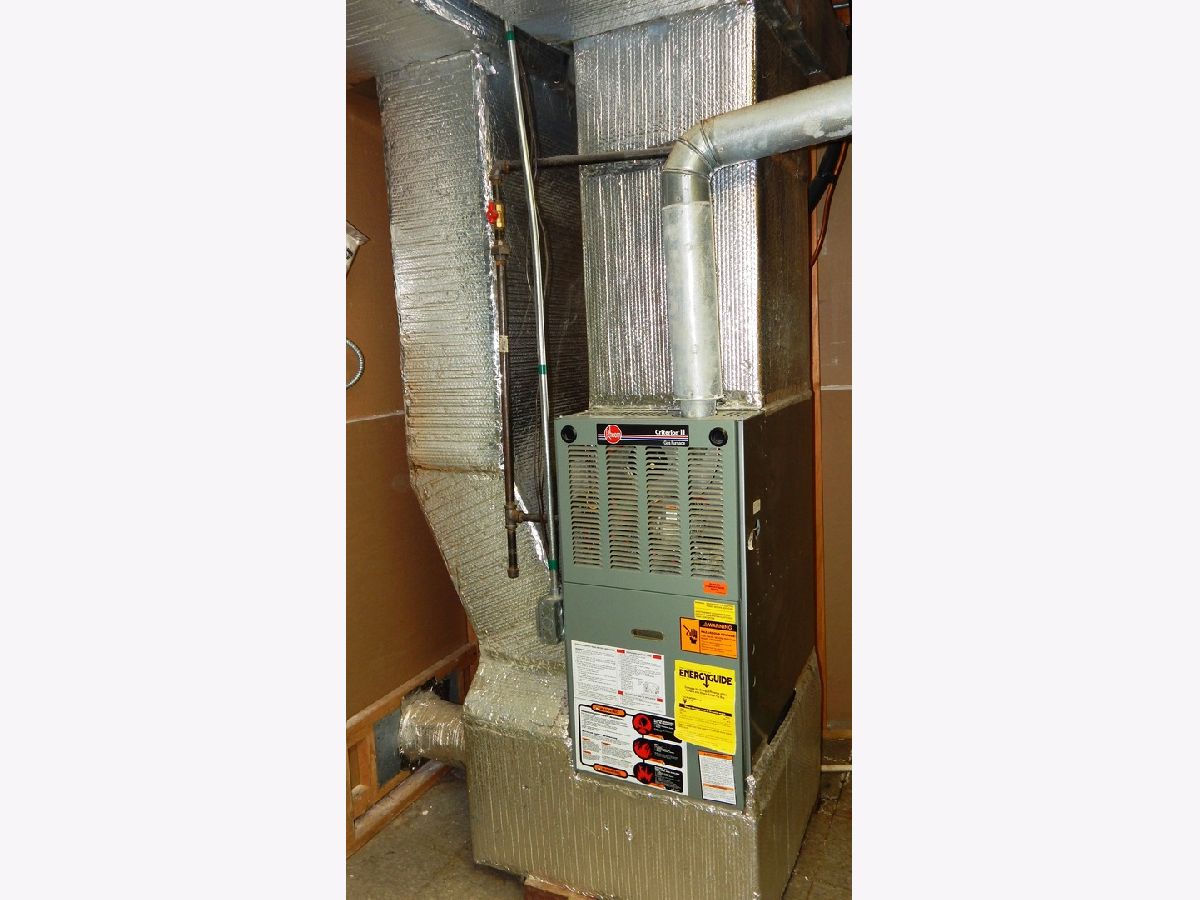
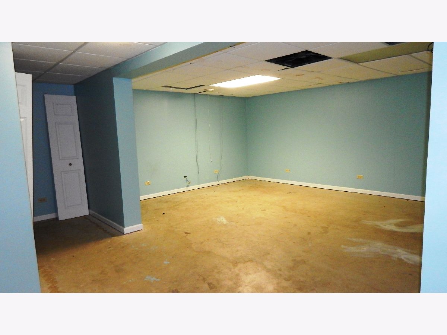
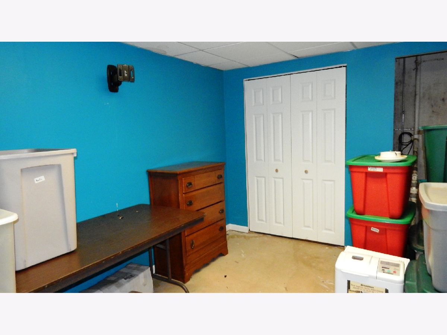
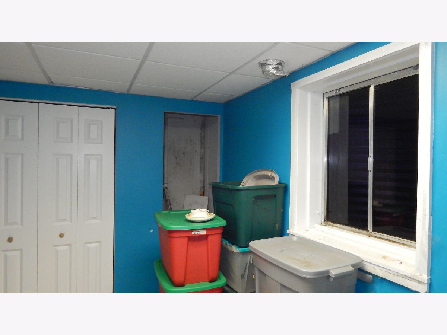
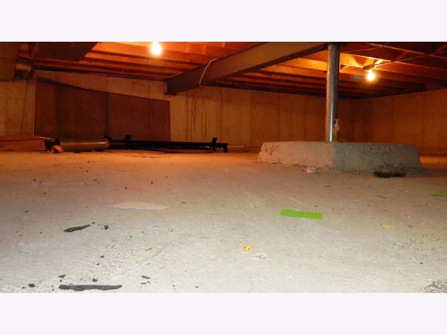
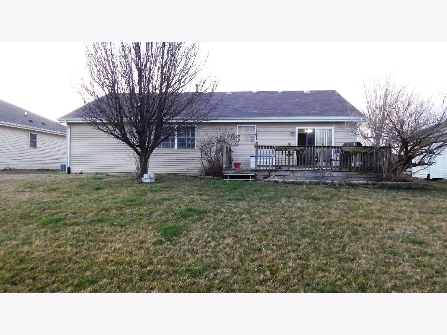
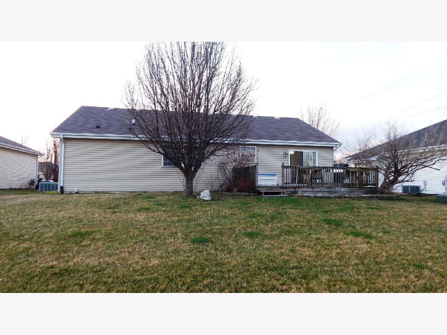
Room Specifics
Total Bedrooms: 3
Bedrooms Above Ground: 3
Bedrooms Below Ground: 0
Dimensions: —
Floor Type: Carpet
Dimensions: —
Floor Type: Carpet
Full Bathrooms: 2
Bathroom Amenities: Separate Shower
Bathroom in Basement: 0
Rooms: Office
Basement Description: Partially Finished,Crawl,Egress Window
Other Specifics
| 2 | |
| Concrete Perimeter | |
| Asphalt | |
| Deck | |
| — | |
| 60X120 | |
| — | |
| Full | |
| Vaulted/Cathedral Ceilings, First Floor Bedroom, First Floor Laundry, First Floor Full Bath, Walk-In Closet(s) | |
| — | |
| Not in DB | |
| Park, Curbs, Sidewalks, Street Lights, Street Paved | |
| — | |
| — | |
| — |
Tax History
| Year | Property Taxes |
|---|---|
| 2020 | $5,326 |
Contact Agent
Nearby Similar Homes
Nearby Sold Comparables
Contact Agent
Listing Provided By
McColly Real Estate

