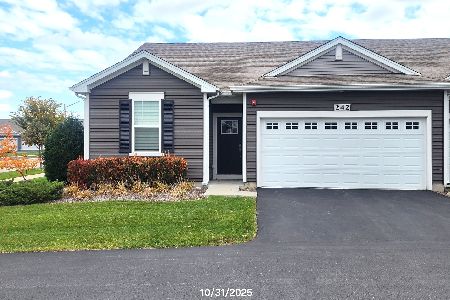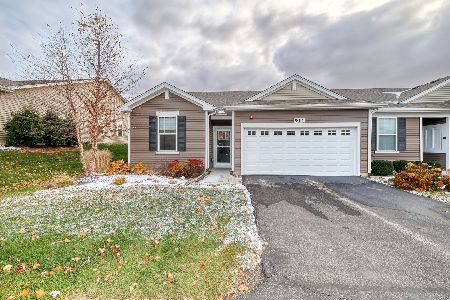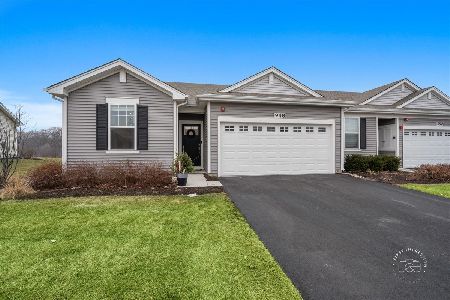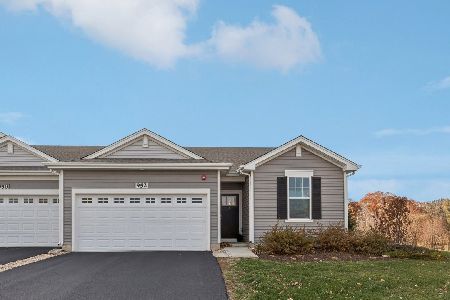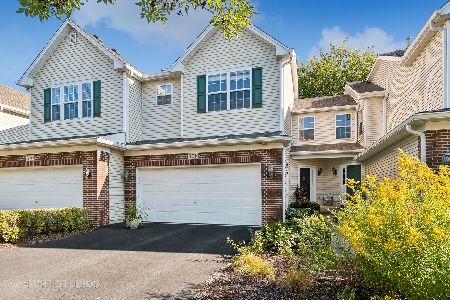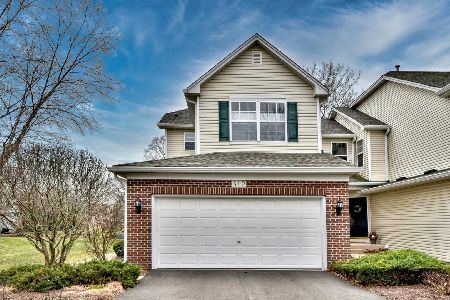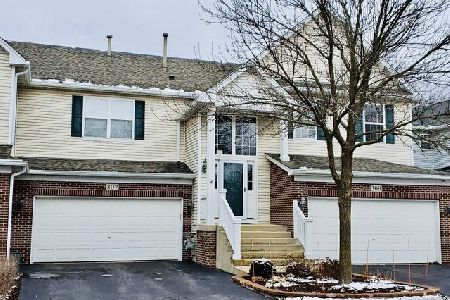304 Ridge Road, North Aurora, Illinois 60542
$185,000
|
Sold
|
|
| Status: | Closed |
| Sqft: | 2,114 |
| Cost/Sqft: | $90 |
| Beds: | 2 |
| Baths: | 2 |
| Year Built: | 2002 |
| Property Taxes: | $6,233 |
| Days On Market: | 1889 |
| Lot Size: | 0,00 |
Description
Incredibly spacious, 2114 square foot, 2nd level ranch style townhome. Prime end unit in popular Fairway View needs updating and TLC but is well worth the effort. Many large windows overlook an expansive green/open space with south and west exposure offering lots of natural light. Open, flowing floor plan with huge rooms, fireplace, and cathedral ceilings in the great room, kitchen, breakfast room, and master bedroom. Sliding glass doors open to private deck overlooking open area and wooded tree line. Large eat-in kitchen with adjoining breakfast room, 42" upper cabinets, breakfast bar for casual dining, and pantry. Huge master suite w/walk-in closet, whirlpool tub, separate shower, dual sinks. 2nd bedroom w/walk-in closet. 2 car attached garage with extra tall ceilings. Steps away from Fox River bike path, Nature Center, minutes from I-88, restaurants, shopping. Being sold AS-IS.
Property Specifics
| Condos/Townhomes | |
| 2 | |
| — | |
| 2002 | |
| None | |
| — | |
| No | |
| — |
| Kane | |
| Fairway View | |
| 229 / Monthly | |
| Exterior Maintenance,Lawn Care,Snow Removal | |
| Public | |
| Public Sewer | |
| 10932971 | |
| 1234177039 |
Nearby Schools
| NAME: | DISTRICT: | DISTANCE: | |
|---|---|---|---|
|
Grade School
Schneider Elementary School |
129 | — | |
|
Middle School
Herget Middle School |
129 | Not in DB | |
|
High School
West Aurora High School |
129 | Not in DB | |
Property History
| DATE: | EVENT: | PRICE: | SOURCE: |
|---|---|---|---|
| 15 Jan, 2021 | Sold | $185,000 | MRED MLS |
| 19 Nov, 2020 | Under contract | $189,900 | MRED MLS |
| 13 Nov, 2020 | Listed for sale | $189,900 | MRED MLS |
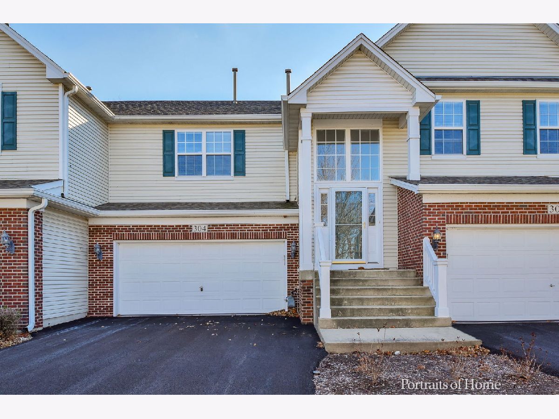
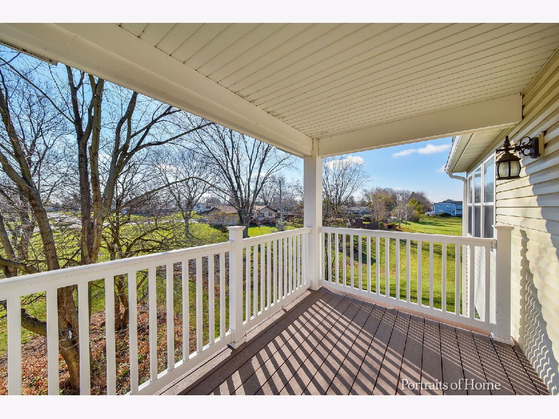
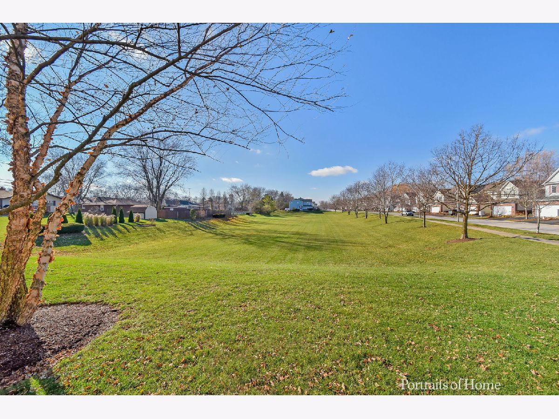
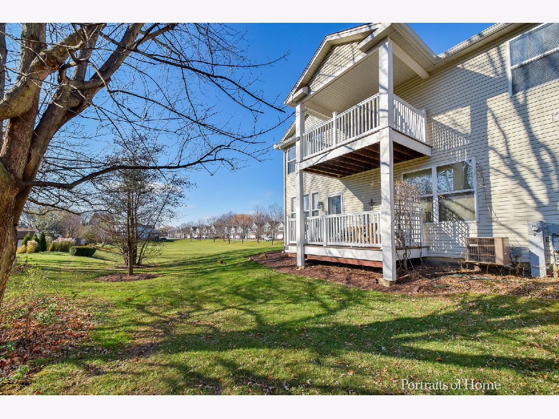
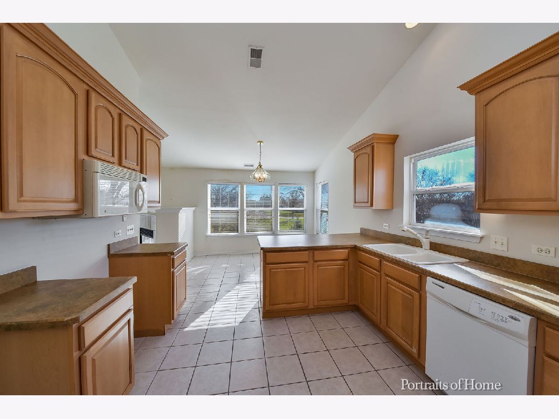
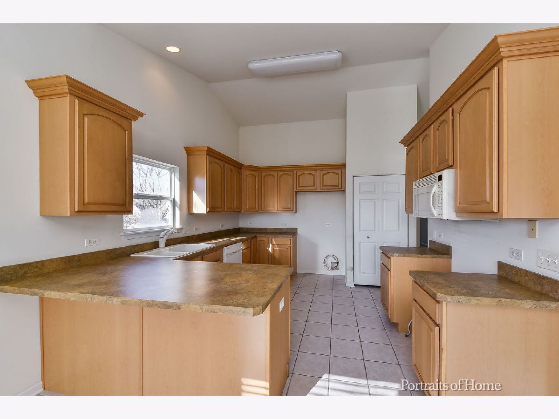
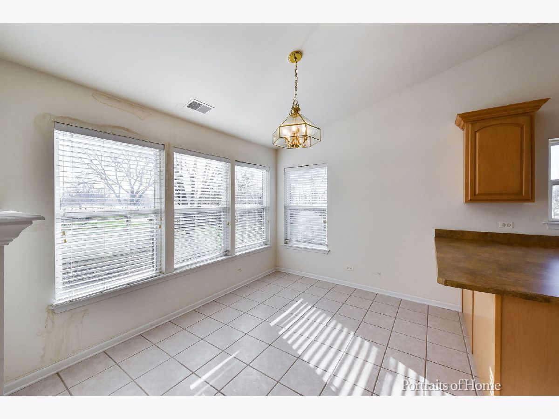
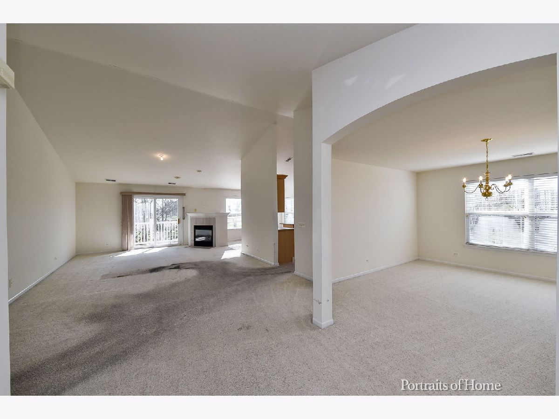
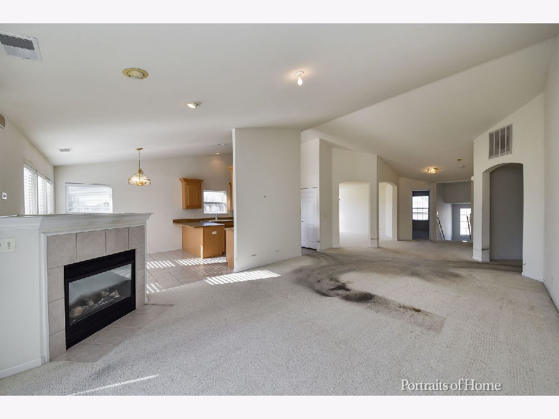
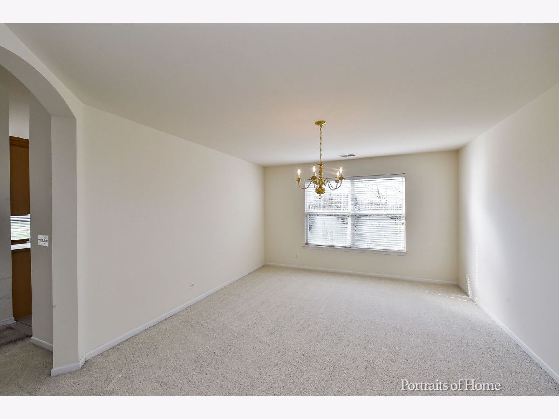
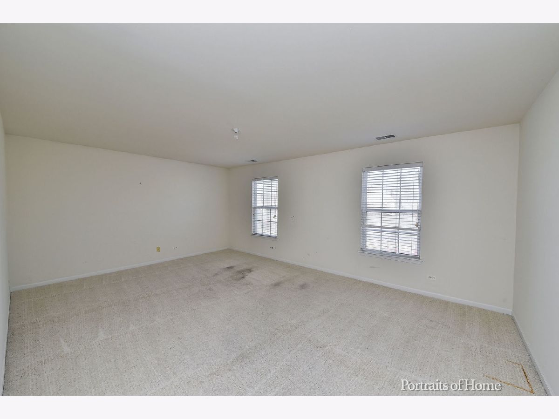
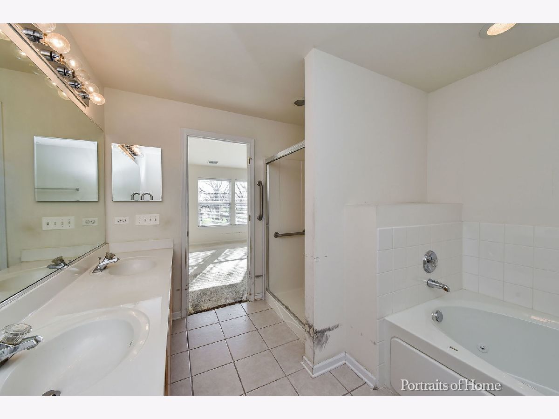
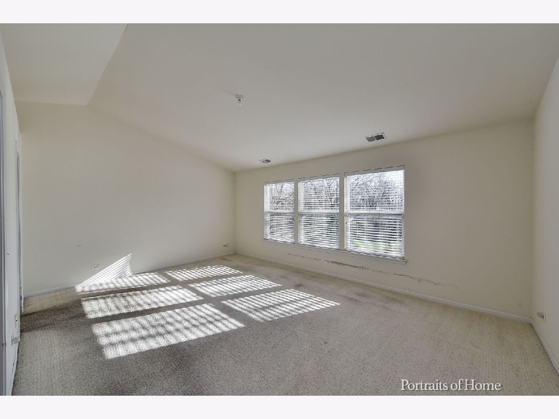
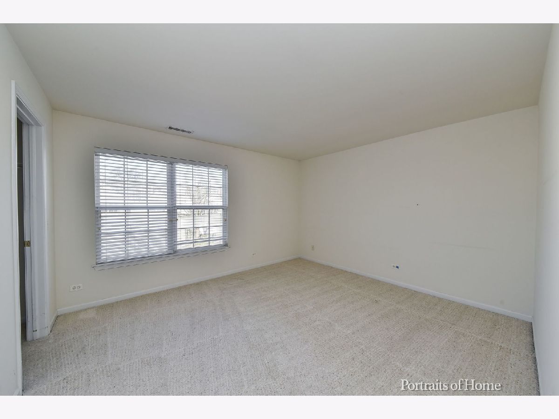
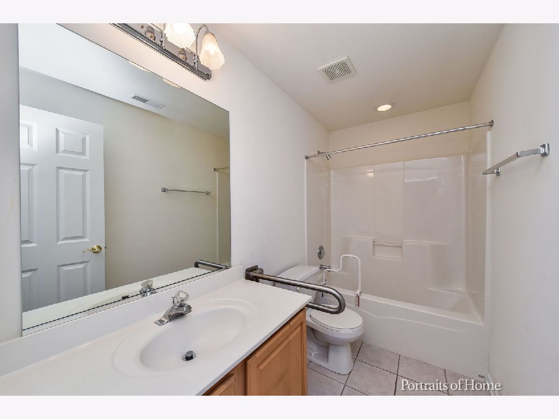
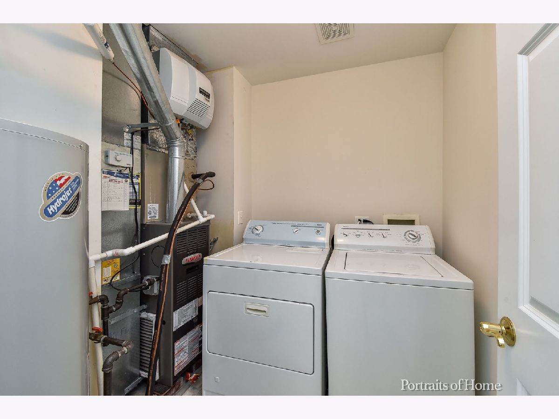
Room Specifics
Total Bedrooms: 2
Bedrooms Above Ground: 2
Bedrooms Below Ground: 0
Dimensions: —
Floor Type: Carpet
Full Bathrooms: 2
Bathroom Amenities: Whirlpool,Separate Shower,Double Sink
Bathroom in Basement: 0
Rooms: Den,Great Room,Breakfast Room,Walk In Closet,Deck
Basement Description: None
Other Specifics
| 2 | |
| — | |
| Asphalt | |
| Deck, Storms/Screens | |
| Backs to Open Grnd,Views,Sidewalks | |
| COMMON | |
| — | |
| Full | |
| Vaulted/Cathedral Ceilings, Walk-In Closet(s), Ceilings - 9 Foot, Open Floorplan, Separate Dining Room | |
| Microwave, Dishwasher | |
| Not in DB | |
| — | |
| — | |
| — | |
| Gas Log |
Tax History
| Year | Property Taxes |
|---|---|
| 2021 | $6,233 |
Contact Agent
Nearby Similar Homes
Nearby Sold Comparables
Contact Agent
Listing Provided By
Keller Williams Premiere Properties

