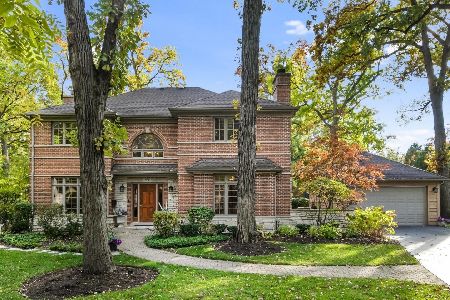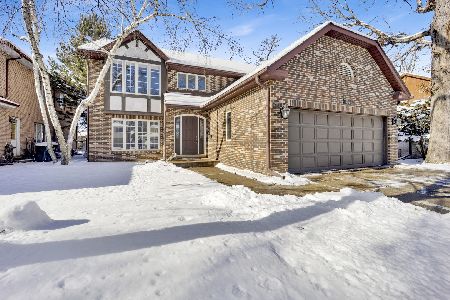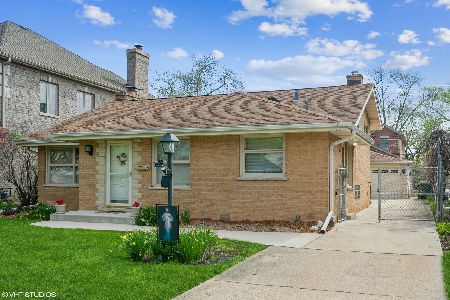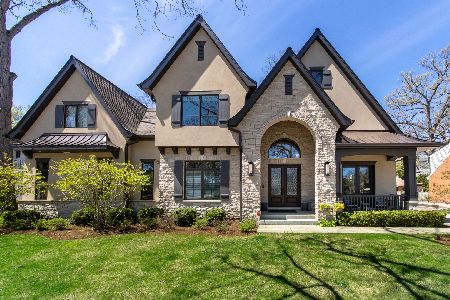304 Rose Avenue, Park Ridge, Illinois 60068
$739,000
|
Sold
|
|
| Status: | Closed |
| Sqft: | 0 |
| Cost/Sqft: | — |
| Beds: | 4 |
| Baths: | 4 |
| Year Built: | 2005 |
| Property Taxes: | $16,411 |
| Days On Market: | 2460 |
| Lot Size: | 0,15 |
Description
Beautiful & bright, newer 4 bedroom, 3.1 bath single family in Park Ridge! Open flr plan features grand rooms - great for entertaining & everyday, w/formal dining, living rm (ideal for piano/music rm) & spacious eat-in kitchen (Wolf, Subzero, Bosch) w/island open to family rm w/wbfp & built-ins. This bright space overlooks deck, patio & yard. Upstairs, 4 corner BRs, all spacious w/lots of light & HW flrs. King-size master ste has WIC w/window & bright bath w/dbl sinks/whirlpool tub/stm shower. The huge basement has something for everyone: rec rm, craft rm/ofc, potential 5th BR w/murphy bed, full bath, tiled area perfect for exercise/game rm, laundry (fits 2 W/Ds) & a fun "fort" w/ LED lights under the stairs! Builder thought of everything (incl sprinklers) in this smart layout, down to mudrm + butler's pantry. Side drive to 2 car garage. Friendly, quiet nbhd near park/school. Close to Uptown PR, retail, dining, Metra. Photos of kitchen, family rm coming soon. Come home!
Property Specifics
| Single Family | |
| — | |
| Colonial | |
| 2005 | |
| Full | |
| — | |
| No | |
| 0.15 |
| Cook | |
| — | |
| 0 / Not Applicable | |
| None | |
| Lake Michigan | |
| Public Sewer | |
| 10384105 | |
| 09274090230000 |
Nearby Schools
| NAME: | DISTRICT: | DISTANCE: | |
|---|---|---|---|
|
Grade School
George B Carpenter Elementary Sc |
64 | — | |
|
Middle School
Emerson Middle School |
64 | Not in DB | |
|
High School
Maine South High School |
207 | Not in DB | |
Property History
| DATE: | EVENT: | PRICE: | SOURCE: |
|---|---|---|---|
| 8 Oct, 2012 | Sold | $575,000 | MRED MLS |
| 27 Mar, 2012 | Under contract | $650,000 | MRED MLS |
| — | Last price change | $749,000 | MRED MLS |
| 9 Feb, 2012 | Listed for sale | $749,000 | MRED MLS |
| 15 Jul, 2019 | Sold | $739,000 | MRED MLS |
| 1 Jun, 2019 | Under contract | $739,000 | MRED MLS |
| 17 May, 2019 | Listed for sale | $739,000 | MRED MLS |
Room Specifics
Total Bedrooms: 4
Bedrooms Above Ground: 4
Bedrooms Below Ground: 0
Dimensions: —
Floor Type: Hardwood
Dimensions: —
Floor Type: Hardwood
Dimensions: —
Floor Type: Hardwood
Full Bathrooms: 4
Bathroom Amenities: Whirlpool,Separate Shower,Steam Shower,Double Sink
Bathroom in Basement: 1
Rooms: Den,Game Room,Recreation Room,Foyer,Mud Room,Office,Deck
Basement Description: Finished
Other Specifics
| 2 | |
| — | |
| Side Drive | |
| Deck, Brick Paver Patio, Storms/Screens | |
| Fenced Yard | |
| 50X132 | |
| Pull Down Stair,Unfinished | |
| Full | |
| Hardwood Floors, Built-in Features, Walk-In Closet(s) | |
| Range, Microwave, Dishwasher, Refrigerator, Washer, Dryer, Disposal, Stainless Steel Appliance(s), Wine Refrigerator, Range Hood | |
| Not in DB | |
| Sidewalks, Street Lights, Street Paved | |
| — | |
| — | |
| Wood Burning, Gas Starter |
Tax History
| Year | Property Taxes |
|---|---|
| 2012 | $11,788 |
| 2019 | $16,411 |
Contact Agent
Nearby Similar Homes
Nearby Sold Comparables
Contact Agent
Listing Provided By
Baird & Warner









