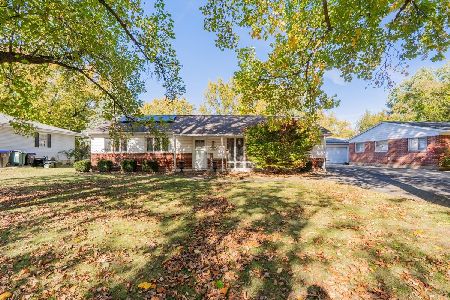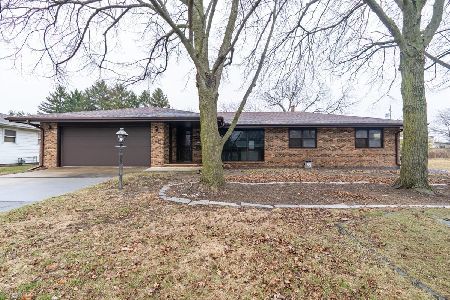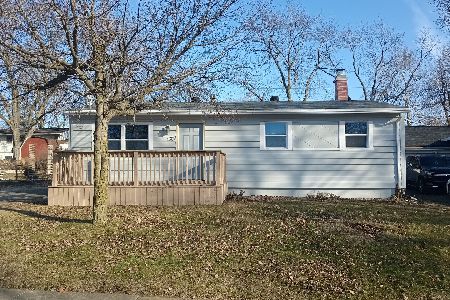304 Rowe, Bloomington, Illinois 61701
$135,000
|
Sold
|
|
| Status: | Closed |
| Sqft: | 1,127 |
| Cost/Sqft: | $124 |
| Beds: | 3 |
| Baths: | 2 |
| Year Built: | 1964 |
| Property Taxes: | $3,313 |
| Days On Market: | 2661 |
| Lot Size: | 0,00 |
Description
1st floor living in this ranch home. UPDATES SINCE PURCHASE: flooring on first, carpet in basement, kitchen appliances and ctops, island added, replaced window with back patio door, added large deck and patio, egress window to create 4th bedroom, paint throughout, roof, storm door, upgraded breaker box from fuses and garden shed. There is a stack washer/dryer on first floor, plus hookups in basement. The large private backyard with walk-out basement, deck, patio, and firepit creates ample entertainment space.
Property Specifics
| Single Family | |
| — | |
| Ranch | |
| 1964 | |
| Full,Walkout | |
| — | |
| No | |
| — |
| Mc Lean | |
| Fairway Knolls | |
| — / Not Applicable | |
| — | |
| Public | |
| Public Sewer | |
| 10222164 | |
| 141435328002 |
Nearby Schools
| NAME: | DISTRICT: | DISTANCE: | |
|---|---|---|---|
|
Grade School
Bent Elementary |
87 | — | |
|
Middle School
Bloomington Jr High |
87 | Not in DB | |
|
High School
Bloomington High School |
87 | Not in DB | |
Property History
| DATE: | EVENT: | PRICE: | SOURCE: |
|---|---|---|---|
| 28 May, 2014 | Sold | $120,000 | MRED MLS |
| 18 Apr, 2014 | Under contract | $129,900 | MRED MLS |
| 30 Mar, 2014 | Listed for sale | $129,900 | MRED MLS |
| 29 Nov, 2018 | Sold | $135,000 | MRED MLS |
| 27 Oct, 2018 | Under contract | $140,000 | MRED MLS |
| 5 Oct, 2018 | Listed for sale | $145,000 | MRED MLS |
| 12 Nov, 2021 | Sold | $175,000 | MRED MLS |
| 16 Oct, 2021 | Under contract | $169,900 | MRED MLS |
| 15 Oct, 2021 | Listed for sale | $169,900 | MRED MLS |
| 22 Jan, 2024 | Sold | $205,000 | MRED MLS |
| 28 Dec, 2023 | Under contract | $205,000 | MRED MLS |
| 28 Dec, 2023 | Listed for sale | $205,000 | MRED MLS |
Room Specifics
Total Bedrooms: 4
Bedrooms Above Ground: 3
Bedrooms Below Ground: 1
Dimensions: —
Floor Type: Carpet
Dimensions: —
Floor Type: Wood Laminate
Dimensions: —
Floor Type: Carpet
Full Bathrooms: 2
Bathroom Amenities: —
Bathroom in Basement: 1
Rooms: —
Basement Description: Partially Finished
Other Specifics
| 2 | |
| — | |
| — | |
| Patio, Deck | |
| Fenced Yard,Mature Trees,Landscaped | |
| 72 X 114 | |
| — | |
| — | |
| First Floor Full Bath | |
| Dishwasher, Refrigerator, Range, Washer, Dryer, Microwave | |
| Not in DB | |
| — | |
| — | |
| — | |
| — |
Tax History
| Year | Property Taxes |
|---|---|
| 2014 | $1,800 |
| 2018 | $3,313 |
| 2021 | $2,827 |
| 2024 | $4,356 |
Contact Agent
Nearby Similar Homes
Nearby Sold Comparables
Contact Agent
Listing Provided By
RE/MAX Rising











