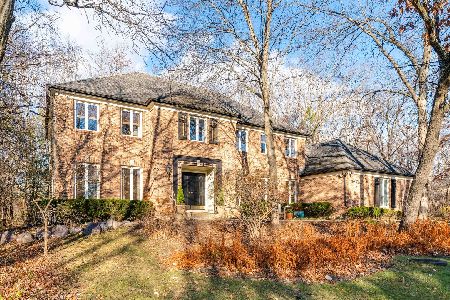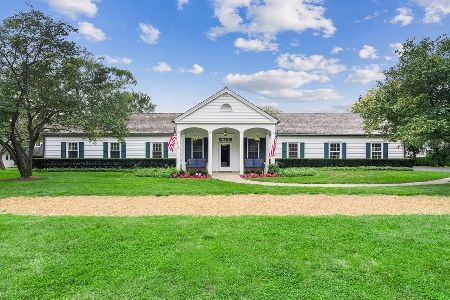304 Surrey Lane, Lincolnshire, Illinois 60045
$665,000
|
Sold
|
|
| Status: | Closed |
| Sqft: | 3,128 |
| Cost/Sqft: | $223 |
| Beds: | 4 |
| Baths: | 3 |
| Year Built: | 1986 |
| Property Taxes: | $17,442 |
| Days On Market: | 3617 |
| Lot Size: | 0,46 |
Description
Stately, lovingly maintained home at the heart of the esteemed Florsheim Estate! Adjacent to one of the original buildings of the Estate, this handsome property incorporates historical looking charms with the convenience of modern amenities. Lush landscaping connects you with a by-gone era when this property was part of a vast, prestigious manor where racehorses were raised. Make your home by this historically significant location in Lincolnshire. Formal living spaces paired with more casual entertainment rooms strike the perfect balance for living well. Gleaming hardwood floors & custom millwork throughout hearken back to a time of grand lifestyles, while the cozy family room with brick fireplace & the country-style kitchen exude warmth & comfort. Luxurious master suite with spa-like bath features dual sinks & jetted tub. The finished basement offers additional recreation space including a wet bar. Large laundry room & 1st floor powder room. Brand new AC & Furnace (11/2015).
Property Specifics
| Single Family | |
| — | |
| — | |
| 1986 | |
| Full | |
| — | |
| No | |
| 0.46 |
| Lake | |
| Whytegate | |
| 0 / Not Applicable | |
| None | |
| Public | |
| Public Sewer | |
| 09152039 | |
| 15142030040000 |
Nearby Schools
| NAME: | DISTRICT: | DISTANCE: | |
|---|---|---|---|
|
Grade School
Laura B Sprague School |
103 | — | |
|
Middle School
Daniel Wright Junior High School |
103 | Not in DB | |
|
High School
Adlai E Stevenson High School |
125 | Not in DB | |
Property History
| DATE: | EVENT: | PRICE: | SOURCE: |
|---|---|---|---|
| 18 Jul, 2016 | Sold | $665,000 | MRED MLS |
| 22 May, 2016 | Under contract | $699,000 | MRED MLS |
| — | Last price change | $725,000 | MRED MLS |
| 1 Mar, 2016 | Listed for sale | $725,000 | MRED MLS |
| 20 Jan, 2026 | Listed for sale | $979,000 | MRED MLS |
Room Specifics
Total Bedrooms: 4
Bedrooms Above Ground: 4
Bedrooms Below Ground: 0
Dimensions: —
Floor Type: Carpet
Dimensions: —
Floor Type: Carpet
Dimensions: —
Floor Type: Carpet
Full Bathrooms: 3
Bathroom Amenities: Whirlpool,Separate Shower,Double Sink
Bathroom in Basement: 0
Rooms: Breakfast Room,Den,Foyer,Recreation Room
Basement Description: Finished
Other Specifics
| 3 | |
| — | |
| — | |
| Deck, Patio, Dog Run, Storms/Screens | |
| Landscaped | |
| 146X125X143X147 | |
| — | |
| Full | |
| Skylight(s), Bar-Wet, Hardwood Floors, First Floor Laundry | |
| Range, Microwave, Dishwasher, Refrigerator, Washer, Dryer, Disposal, Stainless Steel Appliance(s) | |
| Not in DB | |
| Street Paved | |
| — | |
| — | |
| Attached Fireplace Doors/Screen, Gas Log |
Tax History
| Year | Property Taxes |
|---|---|
| 2016 | $17,442 |
| 2026 | $18,492 |
Contact Agent
Nearby Similar Homes
Nearby Sold Comparables
Contact Agent
Listing Provided By
RE/MAX Top Performers












