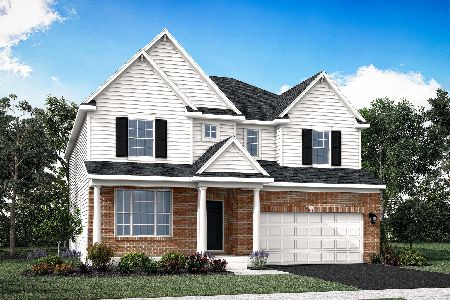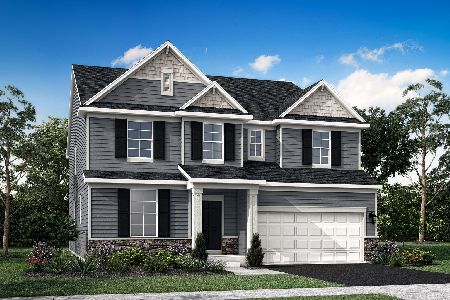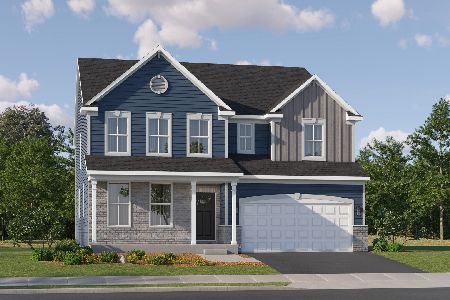304 Vana Drive, Carpentersville, Illinois 60110
$247,900
|
Sold
|
|
| Status: | Closed |
| Sqft: | 2,120 |
| Cost/Sqft: | $118 |
| Beds: | 4 |
| Baths: | 3 |
| Year Built: | 1995 |
| Property Taxes: | $5,750 |
| Days On Market: | 2270 |
| Lot Size: | 0,17 |
Description
So much home for the money! This lovely and spacious 2 story is over 2100 sq. ft. with 4 large bedrooms all upstairs. Plenty of windows let the light shine in including bay windows in both the kitchen and dining room. The furnace is new in 2019. Roof and siding also has been replaced. The family room has vaulted ceilings and custom built-ins. New flooring in bedrooms and dining room. There is a finished basement and plenty of storage. Laundry is conveniently located on the 2nd floor. You will love the large fenced in backyard with a great deck for entertaining. Great quiet neighborhood with a location close to parks, Springhill Mall, bike path and downtown Dundee on the river. Don't miss out!
Property Specifics
| Single Family | |
| — | |
| — | |
| 1995 | |
| Full | |
| — | |
| No | |
| 0.17 |
| Kane | |
| Oak Meadows | |
| — / Not Applicable | |
| None | |
| Public | |
| Public Sewer | |
| 10526352 | |
| 0315463003 |
Nearby Schools
| NAME: | DISTRICT: | DISTANCE: | |
|---|---|---|---|
|
Grade School
Parkview Elementary School |
300 | — | |
|
Middle School
Carpentersville Middle School |
300 | Not in DB | |
|
High School
Dundee-crown High School |
300 | Not in DB | |
Property History
| DATE: | EVENT: | PRICE: | SOURCE: |
|---|---|---|---|
| 29 May, 2013 | Sold | $200,000 | MRED MLS |
| 8 Apr, 2013 | Under contract | $200,000 | MRED MLS |
| 1 Apr, 2013 | Listed for sale | $200,000 | MRED MLS |
| 8 Nov, 2019 | Sold | $247,900 | MRED MLS |
| 25 Sep, 2019 | Under contract | $249,900 | MRED MLS |
| — | Last price change | $239,900 | MRED MLS |
| 23 Sep, 2019 | Listed for sale | $239,900 | MRED MLS |
Room Specifics
Total Bedrooms: 4
Bedrooms Above Ground: 4
Bedrooms Below Ground: 0
Dimensions: —
Floor Type: Carpet
Dimensions: —
Floor Type: Carpet
Dimensions: —
Floor Type: Carpet
Full Bathrooms: 3
Bathroom Amenities: —
Bathroom in Basement: 0
Rooms: Eating Area,Recreation Room
Basement Description: Finished
Other Specifics
| 2 | |
| — | |
| — | |
| Deck | |
| Fenced Yard | |
| 66X110 | |
| — | |
| Full | |
| Vaulted/Cathedral Ceilings, Wood Laminate Floors, Second Floor Laundry, Walk-In Closet(s) | |
| Range, Microwave, Dishwasher, Refrigerator, Washer, Dryer, Disposal, Stainless Steel Appliance(s) | |
| Not in DB | |
| Sidewalks, Street Lights, Street Paved | |
| — | |
| — | |
| Wood Burning |
Tax History
| Year | Property Taxes |
|---|---|
| 2013 | $6,210 |
| 2019 | $5,750 |
Contact Agent
Nearby Similar Homes
Nearby Sold Comparables
Contact Agent
Listing Provided By
Coldwell Banker Residential Brokerage







