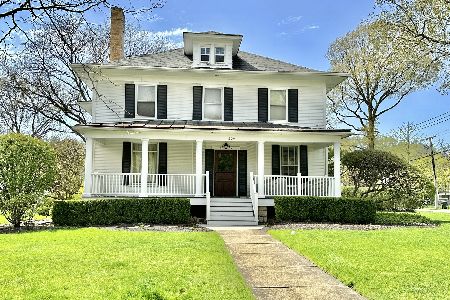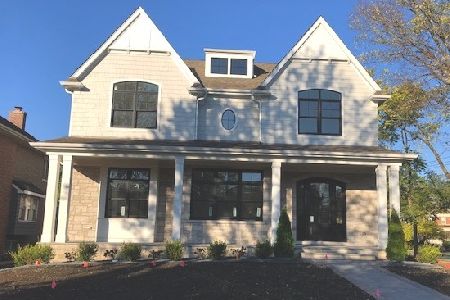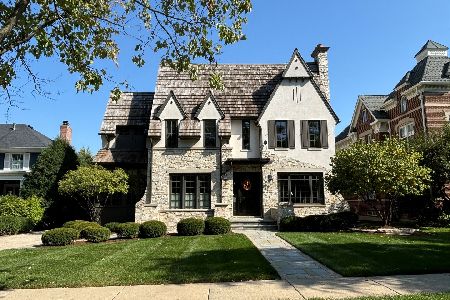304 Washington Street, Hinsdale, Illinois 60521
$1,325,000
|
Sold
|
|
| Status: | Closed |
| Sqft: | 0 |
| Cost/Sqft: | — |
| Beds: | 5 |
| Baths: | 4 |
| Year Built: | — |
| Property Taxes: | $17,772 |
| Days On Market: | 5625 |
| Lot Size: | 0,00 |
Description
Vintage Hinsdale at its best. The look, condition, the lot & location. For once the total package priced to go before the leaves fall. Infused w/style & panache & significant upgrades, tall ceilings, coved molding, gorgeous decor, redone kit. & baths, all new ext., bluestone front porch, pergola covered back deck & a most beautiful, private yd. Monroe School, Burns Field & easy 3 block walk to town & train. Perfect!
Property Specifics
| Single Family | |
| — | |
| Victorian | |
| — | |
| Full | |
| — | |
| No | |
| — |
| Du Page | |
| — | |
| 0 / Not Applicable | |
| None | |
| Lake Michigan | |
| Public Sewer | |
| 07617417 | |
| 0901313011 |
Nearby Schools
| NAME: | DISTRICT: | DISTANCE: | |
|---|---|---|---|
|
Grade School
Monroe Elementary School |
181 | — | |
|
Middle School
Clarendon Hills Middle School |
181 | Not in DB | |
|
High School
Hinsdale Central High School |
86 | Not in DB | |
Property History
| DATE: | EVENT: | PRICE: | SOURCE: |
|---|---|---|---|
| 4 Mar, 2011 | Sold | $1,325,000 | MRED MLS |
| 9 Nov, 2010 | Under contract | $1,395,000 | MRED MLS |
| 25 Aug, 2010 | Listed for sale | $1,395,000 | MRED MLS |
| 19 Jul, 2023 | Sold | $1,300,000 | MRED MLS |
| 30 Apr, 2023 | Under contract | $1,400,000 | MRED MLS |
| 17 Apr, 2023 | Listed for sale | $1,400,000 | MRED MLS |
| 9 Sep, 2024 | Sold | $1,395,000 | MRED MLS |
| 10 Aug, 2024 | Under contract | $1,500,000 | MRED MLS |
| 2 Jul, 2024 | Listed for sale | $1,500,000 | MRED MLS |
Room Specifics
Total Bedrooms: 5
Bedrooms Above Ground: 5
Bedrooms Below Ground: 0
Dimensions: —
Floor Type: Carpet
Dimensions: —
Floor Type: Carpet
Dimensions: —
Floor Type: Carpet
Dimensions: —
Floor Type: —
Full Bathrooms: 4
Bathroom Amenities: Separate Shower,Double Sink
Bathroom in Basement: 0
Rooms: Bedroom 5,Den,Exercise Room,Recreation Room
Basement Description: Partially Finished
Other Specifics
| 4 | |
| — | |
| — | |
| Deck, Patio | |
| — | |
| 124 X 173 | |
| — | |
| Full | |
| Skylight(s), Bar-Wet | |
| Double Oven, Range, Microwave, Dishwasher, Refrigerator, Disposal | |
| Not in DB | |
| Sidewalks, Street Lights, Street Paved | |
| — | |
| — | |
| Gas Log |
Tax History
| Year | Property Taxes |
|---|---|
| 2011 | $17,772 |
| 2023 | $26,054 |
| 2024 | $22,454 |
Contact Agent
Nearby Similar Homes
Nearby Sold Comparables
Contact Agent
Listing Provided By
Village Sotheby's International Realty













