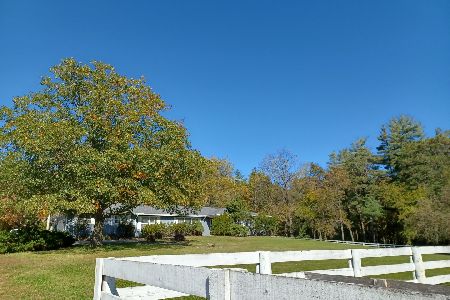304 Westgate Street, Woodstock, Illinois 60098
$280,000
|
Sold
|
|
| Status: | Closed |
| Sqft: | 2,714 |
| Cost/Sqft: | $105 |
| Beds: | 4 |
| Baths: | 3 |
| Year Built: | 1981 |
| Property Taxes: | $10,198 |
| Days On Market: | 2619 |
| Lot Size: | 3,03 |
Description
Beautiful Tudor-style brick and stucco home situated on over 3 acres in gorgeous Pine Ridge of Bull Valley right on the BV riding trails. Immaculate! 4 BR upstairs & office on main floor could be 5th bedroom. Huge kitchen has a large island and eat-in area with oak flrs and oak cabinetry. Cozy Family Room with fireplace. House and barn stained and painted in 2015. Perfectly maintained mechanicals include Kinetico drinking water & softener systms, Lennox 2-stage furnace and high-efficiency air conditioner (serviced every yr). New well pump and pressure tank in 2016. wired for security system. 30-year Timberline shingle roof in. Workshop in basement with work bench and extra electric. 30 x 40 barn with 3 horse stalls (water & electric), huge loft and tack room. Shade garden, open lawn spaces, mature hardwoods and pines, 18 x 18 deck overlooking lush landscape. House and barn stained and painted in 2015. This one's a beauty. Move right in and quick close okay.
Property Specifics
| Single Family | |
| — | |
| — | |
| 1981 | |
| Partial | |
| — | |
| No | |
| 3.03 |
| Mc Henry | |
| — | |
| 0 / Not Applicable | |
| None | |
| Private Well | |
| Septic-Private | |
| 10113531 | |
| 1301228002 |
Property History
| DATE: | EVENT: | PRICE: | SOURCE: |
|---|---|---|---|
| 1 Feb, 2019 | Sold | $280,000 | MRED MLS |
| 29 Dec, 2018 | Under contract | $285,000 | MRED MLS |
| — | Last price change | $295,000 | MRED MLS |
| 16 Oct, 2018 | Listed for sale | $295,000 | MRED MLS |
Room Specifics
Total Bedrooms: 4
Bedrooms Above Ground: 4
Bedrooms Below Ground: 0
Dimensions: —
Floor Type: Carpet
Dimensions: —
Floor Type: Carpet
Dimensions: —
Floor Type: Carpet
Full Bathrooms: 3
Bathroom Amenities: —
Bathroom in Basement: 0
Rooms: Office
Basement Description: Unfinished
Other Specifics
| 2 | |
| Concrete Perimeter | |
| Gravel | |
| Deck | |
| Horses Allowed,Irregular Lot,Landscaped,Wooded | |
| 155.04X541.6X104X815.41X25 | |
| — | |
| Full | |
| Hardwood Floors, First Floor Bedroom, First Floor Laundry, First Floor Full Bath | |
| Range, Dishwasher, Refrigerator, Washer, Dryer | |
| Not in DB | |
| Horse-Riding Trails | |
| — | |
| — | |
| Wood Burning |
Tax History
| Year | Property Taxes |
|---|---|
| 2019 | $10,198 |
Contact Agent
Nearby Sold Comparables
Contact Agent
Listing Provided By
REALTYPro







