304 White Pines Lane, Oswego, Illinois 60543
$439,000
|
Sold
|
|
| Status: | Closed |
| Sqft: | 3,091 |
| Cost/Sqft: | $133 |
| Beds: | 4 |
| Baths: | 4 |
| Year Built: | 2005 |
| Property Taxes: | $11,851 |
| Days On Market: | 1747 |
| Lot Size: | 0,23 |
Description
Stunning home with over 4,100 sqft of living space in the highly desired White Pines Subdivision! NEW engineered hardwood flooring, mostly NEW carpeting throughout, NEW dishwasher & washing machine, newer disposal and dryer! Gourmet kitchen with stunning backsplash, granite countertops, Brakur cabinets and stainless-steel appliances! Spacious family room with vaulted ceilings, cozy fireplace and large windows letting in a ton of natural light! Master with tray ceiling, walk in closet, master bath with separate shower, whirlpool tub and dual vanity. Beautiful office space with wooden accented wainscoting! Full finished basement with bedroom, bonus family room, rec and bar area! Professionally landscaped yard with mature trees and large deck...perfect for entertaining! Walking distance to Lakeview Park, Prairie point park, splash pad and schools! Minutes to Fox River, downtown Oswego and tons of shopping & restaurants! District 308 schools! This one won't last long!
Property Specifics
| Single Family | |
| — | |
| Traditional | |
| 2005 | |
| Full | |
| — | |
| No | |
| 0.23 |
| Kendall | |
| White Pines | |
| 450 / Annual | |
| Insurance | |
| Public | |
| Public Sewer | |
| 11046499 | |
| 0320331016 |
Nearby Schools
| NAME: | DISTRICT: | DISTANCE: | |
|---|---|---|---|
|
Grade School
Prairie Point Elementary School |
308 | — | |
|
Middle School
Traughber Junior High School |
308 | Not in DB | |
|
High School
Oswego High School |
308 | Not in DB | |
Property History
| DATE: | EVENT: | PRICE: | SOURCE: |
|---|---|---|---|
| 10 Jun, 2021 | Sold | $439,000 | MRED MLS |
| 21 Apr, 2021 | Under contract | $409,900 | MRED MLS |
| 19 Apr, 2021 | Listed for sale | $409,900 | MRED MLS |
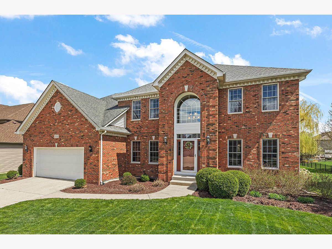
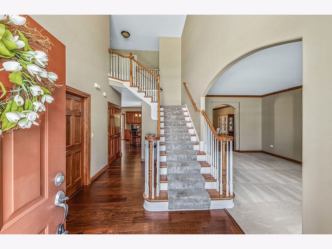
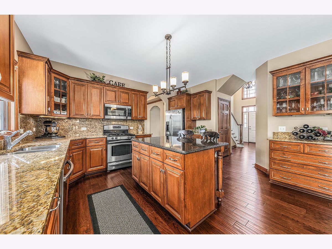
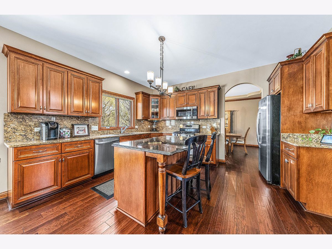
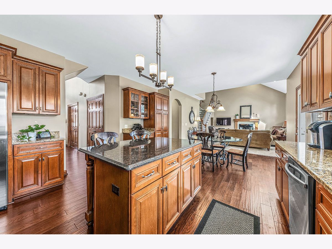
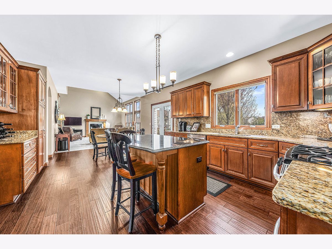
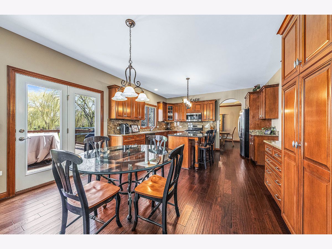
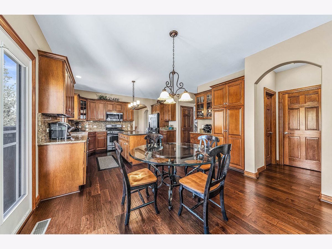
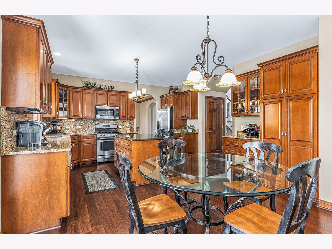
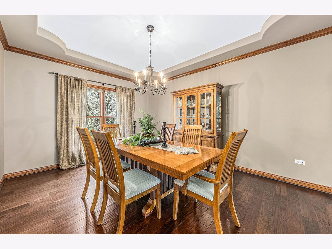
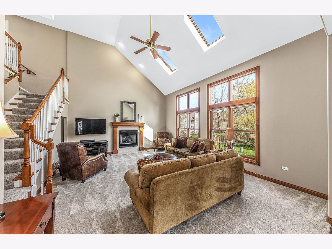
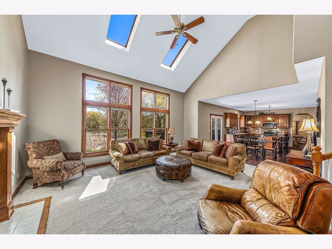
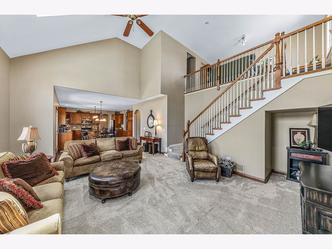
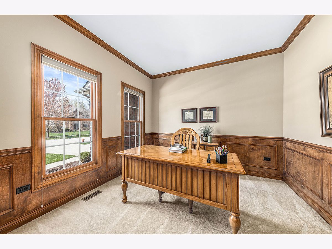
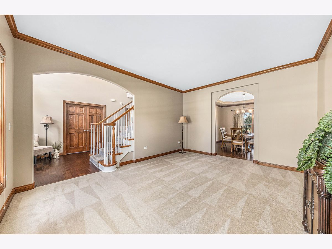
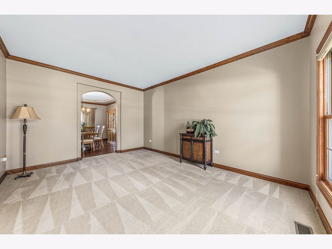
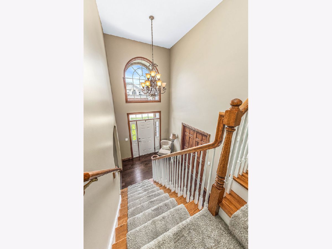
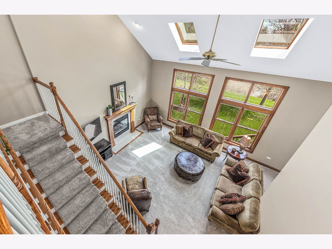
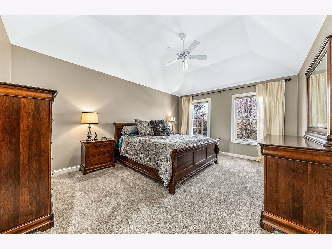
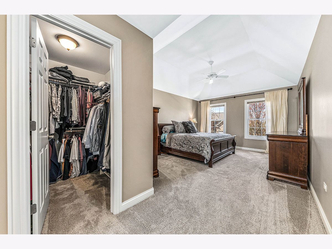
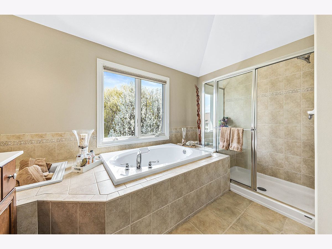
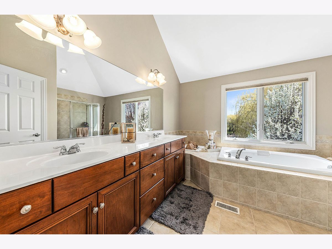
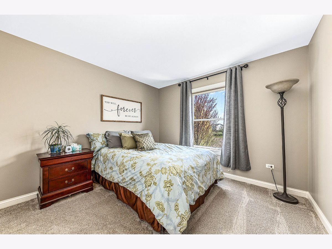
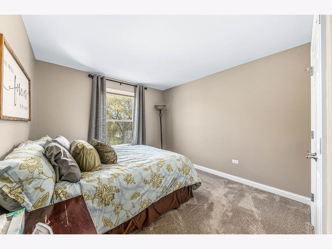
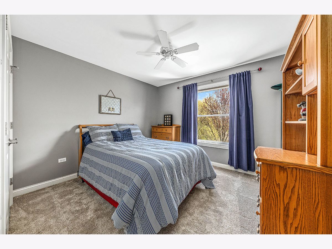
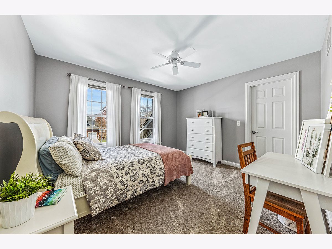
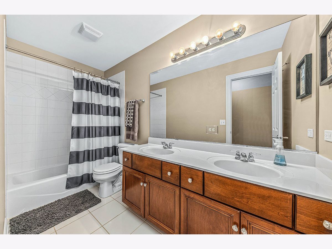
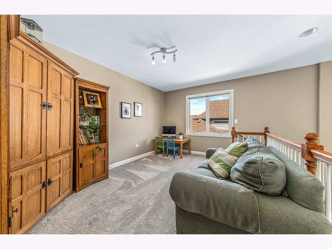
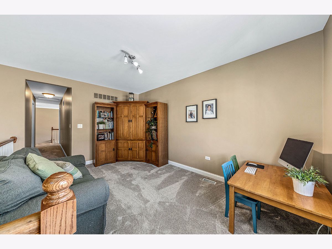
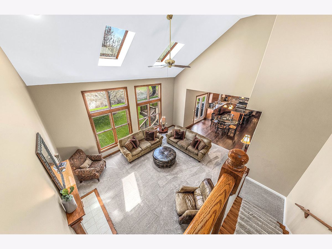
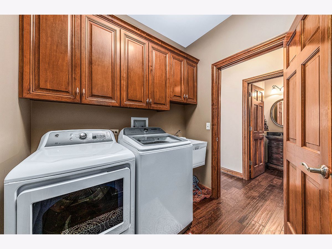
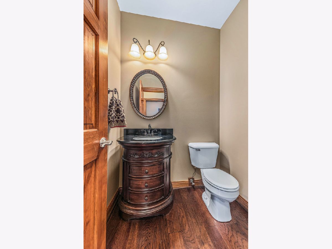
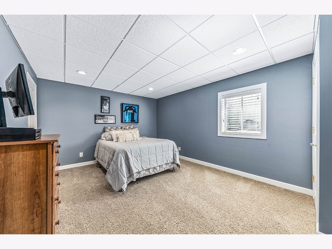
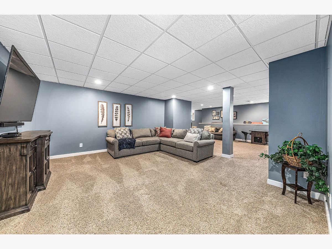
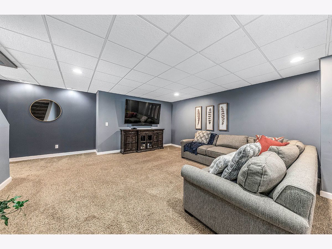
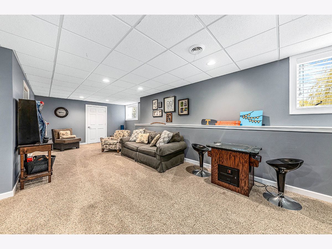
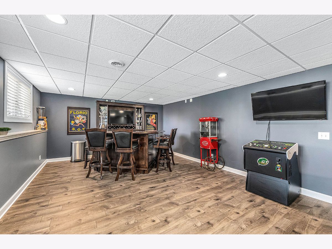
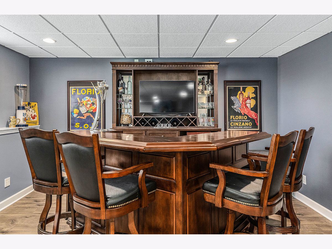
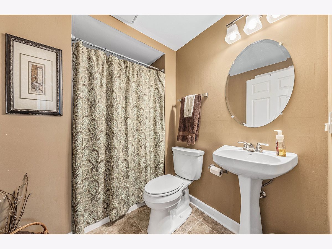
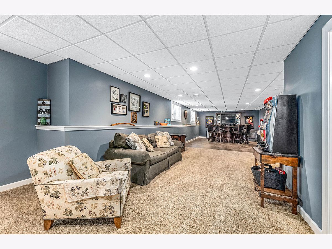
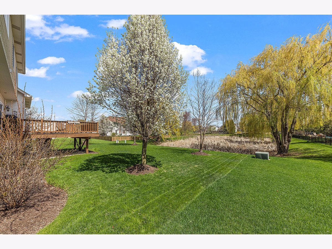
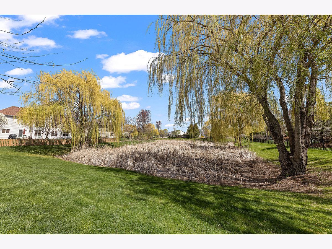
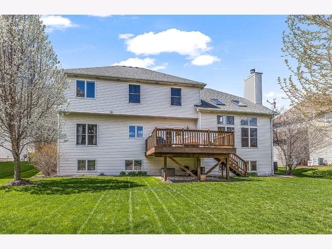
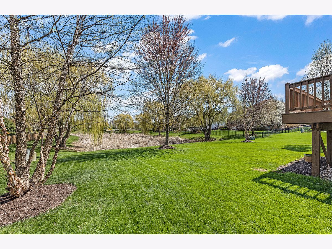
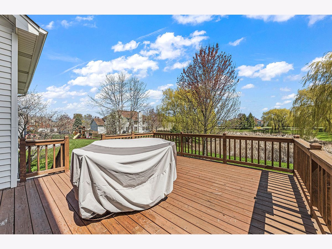
Room Specifics
Total Bedrooms: 5
Bedrooms Above Ground: 4
Bedrooms Below Ground: 1
Dimensions: —
Floor Type: Carpet
Dimensions: —
Floor Type: Carpet
Dimensions: —
Floor Type: Carpet
Dimensions: —
Floor Type: —
Full Bathrooms: 4
Bathroom Amenities: Whirlpool,Separate Shower,Double Sink
Bathroom in Basement: 1
Rooms: Office,Bedroom 5,Recreation Room,Family Room,Loft,Eating Area
Basement Description: Finished
Other Specifics
| 2 | |
| Concrete Perimeter | |
| Concrete | |
| Deck | |
| Landscaped,Mature Trees | |
| 80X125 | |
| — | |
| Full | |
| Vaulted/Cathedral Ceilings, Skylight(s), First Floor Laundry | |
| Range, Microwave, Dishwasher, Refrigerator, Washer, Dryer, Disposal | |
| Not in DB | |
| Park, Sidewalks, Street Lights, Street Paved | |
| — | |
| — | |
| Gas Log |
Tax History
| Year | Property Taxes |
|---|---|
| 2021 | $11,851 |
Contact Agent
Nearby Similar Homes
Nearby Sold Comparables
Contact Agent
Listing Provided By
john greene, Realtor










