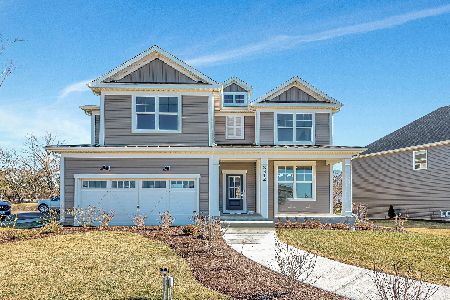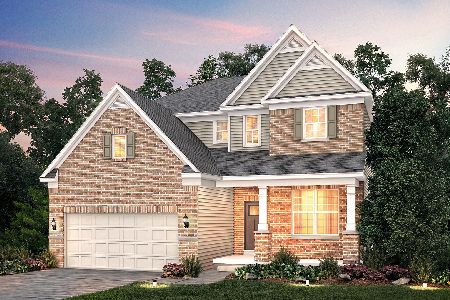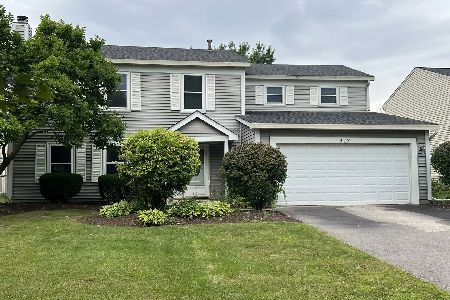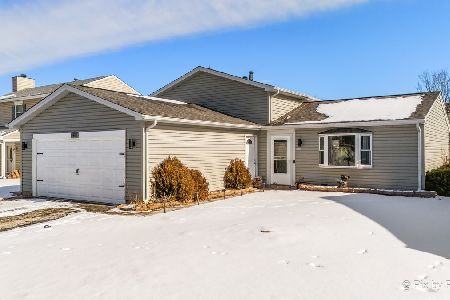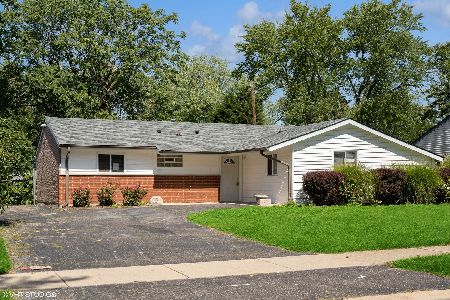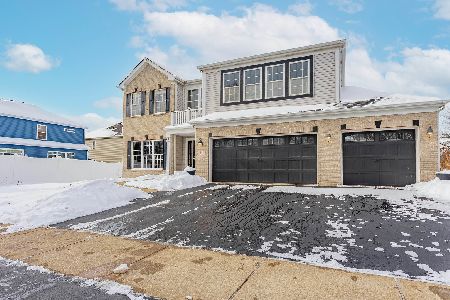304 Willoway Drive, Bolingbrook, Illinois 60440
$300,000
|
Sold
|
|
| Status: | Closed |
| Sqft: | 1,279 |
| Cost/Sqft: | $215 |
| Beds: | 4 |
| Baths: | 2 |
| Year Built: | 1980 |
| Property Taxes: | $7,167 |
| Days On Market: | 1070 |
| Lot Size: | 0,16 |
Description
IDEAL LOCATION - CLOSE TO EVERYTHING! Just a hop skip and a jump away from Ikea, Costco, Macy's & more, this charming 4 BR 2 bath split level with FENCED IN yard checks all the boxes! Stunning floor to ceiling woodburning (gas start) fireplace & vaulted ceilings will greet guests as they enter the front door. Cozy eat in kitchen features all white cabinets & appliances, w/ modern fixtures & newer luxury vinyl flooring; all appliances included. Featuring over 1800 finished sq feet, upstairs you'll find 3 good sized bedrooms, including a master w/ double closets for plenty of storage. Master leads to a shared bathroom w/ double sinks. The finished lower level offers a 4th bedroom (or home office), a full second bath, & spacious family room. You'll love the easy to maintain FENCED IN backyard w/ patio; great for pets, PLUS a roll out Sunsetter awning for shade! Numerous updates over the years including vinyl clad windows, BRAND NEW TEAR OFF ROOF in 2015, & furnace/AC both replaced in 2006. BRAND NEW DRIVEWAY in 2020, ripped out & redone. Great location; close to everything & move in ready! Don't wait long!
Property Specifics
| Single Family | |
| — | |
| — | |
| 1980 | |
| — | |
| SPLIT LEVEL | |
| No | |
| 0.16 |
| Will | |
| Cherrywood East | |
| 0 / Not Applicable | |
| — | |
| — | |
| — | |
| 11745652 | |
| 1202121110120000 |
Nearby Schools
| NAME: | DISTRICT: | DISTANCE: | |
|---|---|---|---|
|
Grade School
Jonas E Salk Elementary School |
365U | — | |
|
Middle School
Hubert H Humphrey Middle School |
365U | Not in DB | |
|
High School
Bolingbrook High School |
365U | Not in DB | |
Property History
| DATE: | EVENT: | PRICE: | SOURCE: |
|---|---|---|---|
| 2 May, 2023 | Sold | $300,000 | MRED MLS |
| 29 Mar, 2023 | Under contract | $275,000 | MRED MLS |
| 27 Mar, 2023 | Listed for sale | $275,000 | MRED MLS |
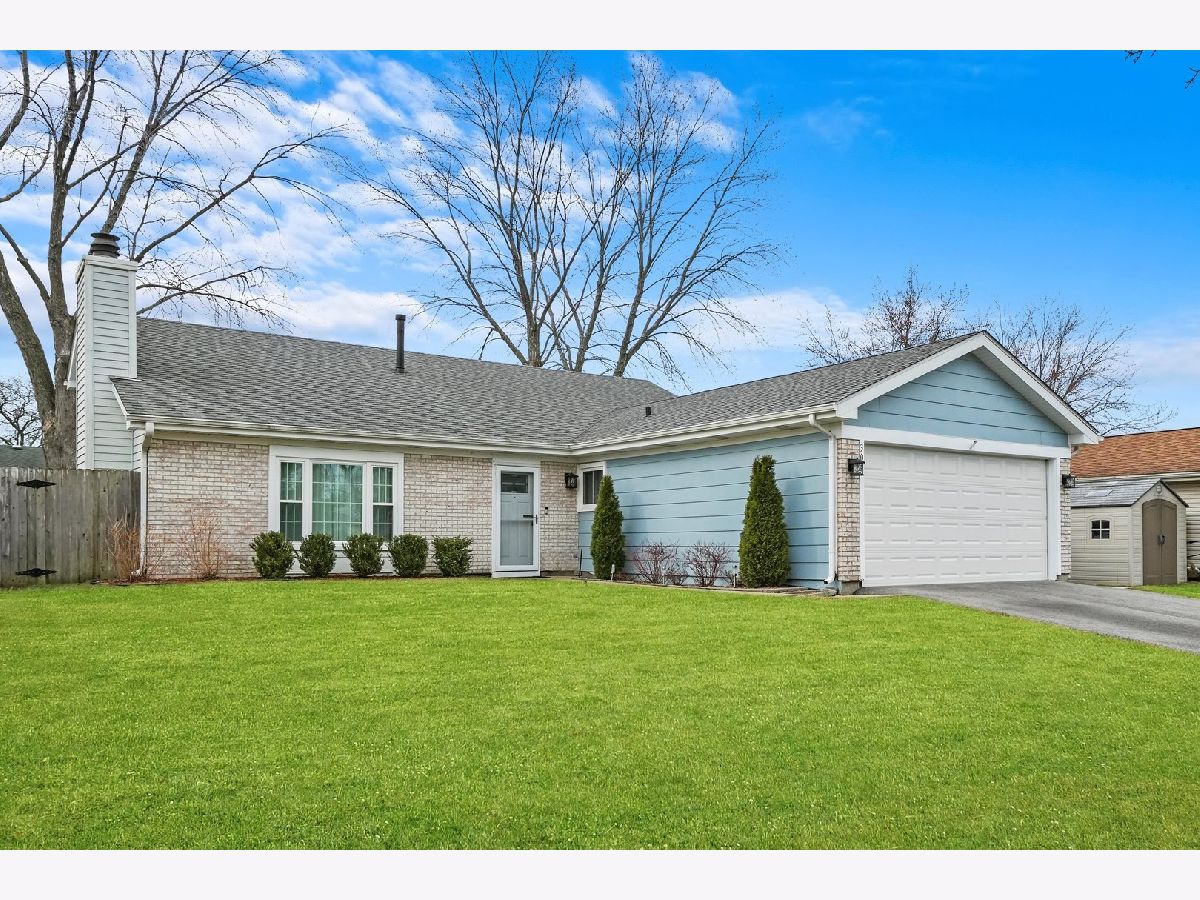















Room Specifics
Total Bedrooms: 4
Bedrooms Above Ground: 4
Bedrooms Below Ground: 0
Dimensions: —
Floor Type: —
Dimensions: —
Floor Type: —
Dimensions: —
Floor Type: —
Full Bathrooms: 2
Bathroom Amenities: Double Sink,Soaking Tub
Bathroom in Basement: 0
Rooms: —
Basement Description: None
Other Specifics
| 2 | |
| — | |
| Asphalt | |
| — | |
| — | |
| 64X111 | |
| Unfinished | |
| — | |
| — | |
| — | |
| Not in DB | |
| — | |
| — | |
| — | |
| — |
Tax History
| Year | Property Taxes |
|---|---|
| 2023 | $7,167 |
Contact Agent
Nearby Similar Homes
Nearby Sold Comparables
Contact Agent
Listing Provided By
Re/Max 10

