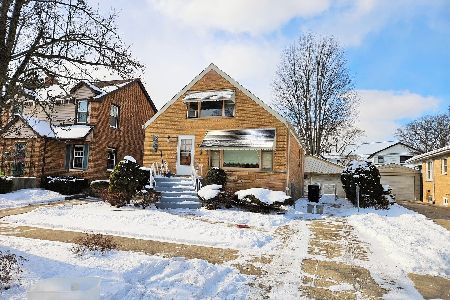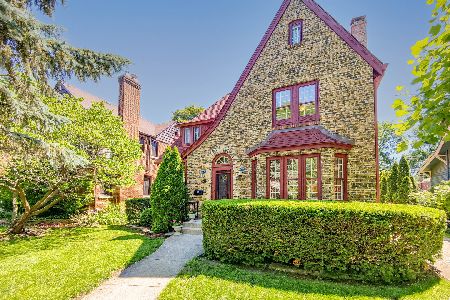304 Wisner Street, Park Ridge, Illinois 60068
$704,000
|
Sold
|
|
| Status: | Closed |
| Sqft: | 2,900 |
| Cost/Sqft: | $248 |
| Beds: | 4 |
| Baths: | 3 |
| Year Built: | 1926 |
| Property Taxes: | $13,646 |
| Days On Market: | 2412 |
| Lot Size: | 0,18 |
Description
Storybook English Tudor in In-Town, Country Club Location. Gorgeously Remodeled and Expanded in last 5 years. Traditional Meets Modern. Stunning Kitchen with Custom Amish Cabinets, Quartzite Counters, Stainless Appliances, and Center Island Opens to Family Room. Master Retreat with Walk-In Closet & Luxury Private Bathroom (Double Sinks & Steam Shower). Pella Windows Throughout. Fantastic, Screened-In Porch. 4th Bedroom on Main Floor (Perfect Den or Guest Room). Classic Living Room with Fireplace & Formal Dining Room. New Upstairs Hall Bath & 1st Full Bath. Finished Basement with Awesome Rec Room, Private Home Office & Plenty of Storage. New 2 1/2 Car Garage with Loft. Professionally Landscaped. Walking Distance to Field School, Parks & Uptown (Metra Station, Starbucks, Whole Foods, Library, Restaurants, and More). See Floor Plan in Photos or Virtual Tour
Property Specifics
| Single Family | |
| — | |
| Tudor | |
| 1926 | |
| Full | |
| — | |
| No | |
| 0.18 |
| Cook | |
| Country Club | |
| 0 / Not Applicable | |
| None | |
| Lake Michigan | |
| Public Sewer | |
| 10430675 | |
| 09253080290000 |
Nearby Schools
| NAME: | DISTRICT: | DISTANCE: | |
|---|---|---|---|
|
Grade School
Eugene Field Elementary School |
64 | — | |
|
Middle School
Emerson Middle School |
64 | Not in DB | |
|
High School
Maine South High School |
207 | Not in DB | |
Property History
| DATE: | EVENT: | PRICE: | SOURCE: |
|---|---|---|---|
| 1 May, 2012 | Sold | $430,000 | MRED MLS |
| 12 Mar, 2012 | Under contract | $449,000 | MRED MLS |
| — | Last price change | $489,000 | MRED MLS |
| 19 Jan, 2012 | Listed for sale | $489,000 | MRED MLS |
| 5 Aug, 2019 | Sold | $704,000 | MRED MLS |
| 30 Jun, 2019 | Under contract | $719,900 | MRED MLS |
| 26 Jun, 2019 | Listed for sale | $719,900 | MRED MLS |
Room Specifics
Total Bedrooms: 4
Bedrooms Above Ground: 4
Bedrooms Below Ground: 0
Dimensions: —
Floor Type: Hardwood
Dimensions: —
Floor Type: Hardwood
Dimensions: —
Floor Type: Hardwood
Full Bathrooms: 3
Bathroom Amenities: —
Bathroom in Basement: 0
Rooms: Screened Porch,Office,Recreation Room,Foyer,Utility Room-Lower Level,Storage,Gallery,Walk In Closet,Enclosed Porch,Walk In Closet
Basement Description: Finished
Other Specifics
| 2 | |
| — | |
| Asphalt,Side Drive | |
| Deck, Porch, Porch Screened | |
| — | |
| 50X160 | |
| — | |
| Full | |
| Hardwood Floors, First Floor Full Bath | |
| Microwave, Dishwasher, Refrigerator, Washer, Dryer, Disposal, Stainless Steel Appliance(s), Cooktop, Built-In Oven, Range Hood, Other | |
| Not in DB | |
| Tennis Courts, Sidewalks, Street Lights, Street Paved | |
| — | |
| — | |
| Gas Log, Gas Starter |
Tax History
| Year | Property Taxes |
|---|---|
| 2012 | $14,971 |
| 2019 | $13,646 |
Contact Agent
Nearby Similar Homes
Nearby Sold Comparables
Contact Agent
Listing Provided By
Century 21 Elm, Realtors










