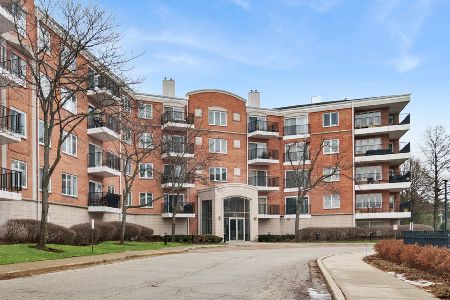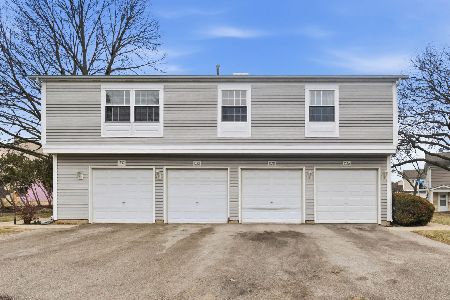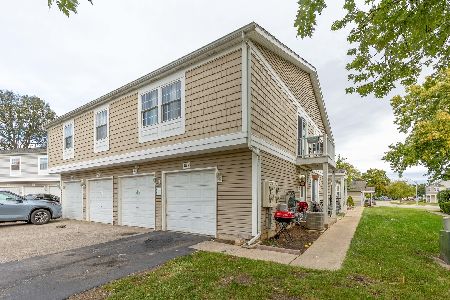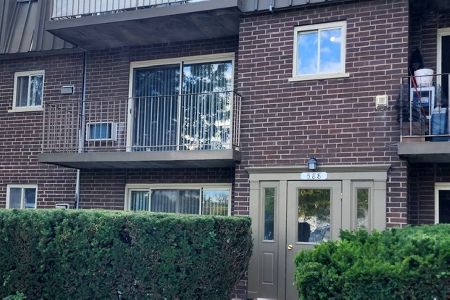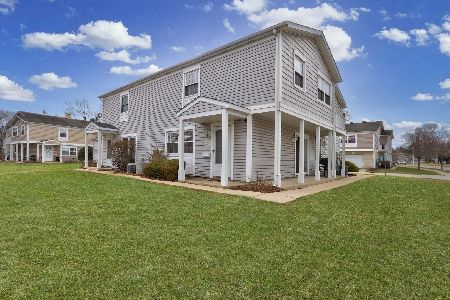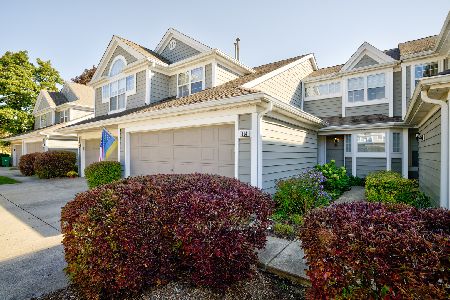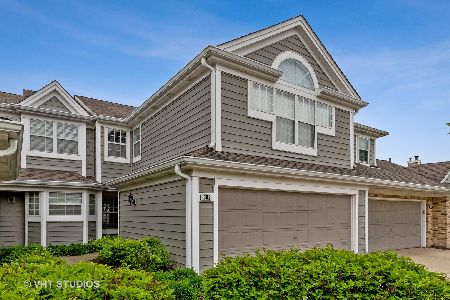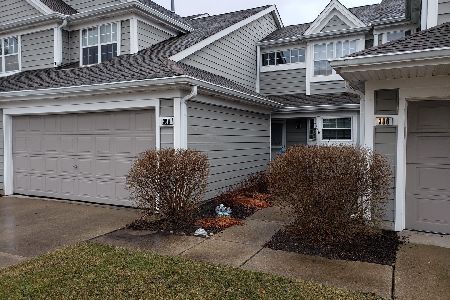304 Woodstone Circle, Buffalo Grove, Illinois 60089
$241,000
|
Sold
|
|
| Status: | Closed |
| Sqft: | 1,982 |
| Cost/Sqft: | $126 |
| Beds: | 3 |
| Baths: | 3 |
| Year Built: | 1989 |
| Property Taxes: | $9,577 |
| Days On Market: | 2037 |
| Lot Size: | 0,00 |
Description
Bright and Spacious 3 Bedroom + Loft, 2 1/2 Bath Townhome in Sought after Woodstone Subdivision. Living Room Features Cathedral Ceilings with Skylights, Fireplace and Sliding Glass Doors to Private, Fenced-In Yard. Kitchen Opens to Living Room and has Large Eating Area. 1st Floor OR 2nd Floor Main Bedroom Suite - Your Choice. 1st Floor Main Bedroom has Walk-In Closet and Luxury Bath with Separate Shower and Large Soaking Tub. Upstairs Primary bedroom has Double Closets and Updated Bath. 2 Car Attached Garage. Freshly Painted and Move-In Ready. Award Winning Stevenson High School!
Property Specifics
| Condos/Townhomes | |
| 2 | |
| — | |
| 1989 | |
| None | |
| CARLTON | |
| No | |
| — |
| Lake | |
| Woodstone | |
| 364 / Monthly | |
| Insurance,Exterior Maintenance,Lawn Care,Snow Removal | |
| Lake Michigan | |
| Public Sewer | |
| 10753574 | |
| 15333110180000 |
Nearby Schools
| NAME: | DISTRICT: | DISTANCE: | |
|---|---|---|---|
|
Grade School
Tripp School |
102 | — | |
|
Middle School
Aptakisic Junior High School |
102 | Not in DB | |
|
High School
Adlai E Stevenson High School |
125 | Not in DB | |
Property History
| DATE: | EVENT: | PRICE: | SOURCE: |
|---|---|---|---|
| 27 Sep, 2018 | Under contract | $0 | MRED MLS |
| 16 Sep, 2018 | Listed for sale | $0 | MRED MLS |
| 19 Nov, 2020 | Sold | $241,000 | MRED MLS |
| 3 Oct, 2020 | Under contract | $249,000 | MRED MLS |
| — | Last price change | $259,000 | MRED MLS |
| 19 Jun, 2020 | Listed for sale | $279,000 | MRED MLS |
| 18 Jan, 2023 | Sold | $358,000 | MRED MLS |
| 6 Dec, 2022 | Under contract | $354,500 | MRED MLS |
| 12 Oct, 2022 | Listed for sale | $354,500 | MRED MLS |
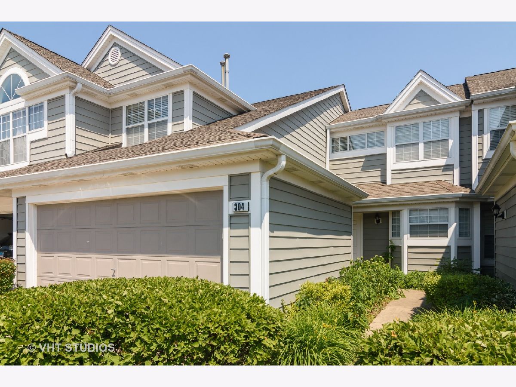
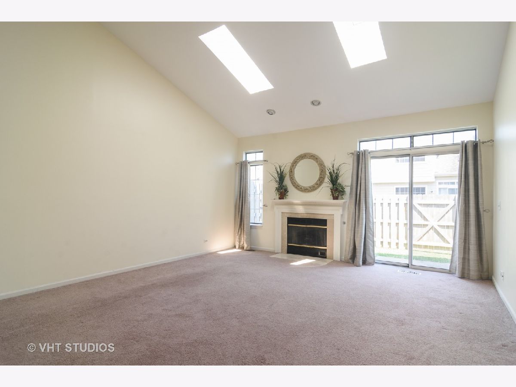
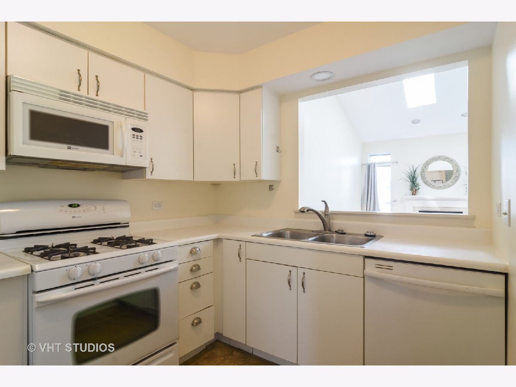
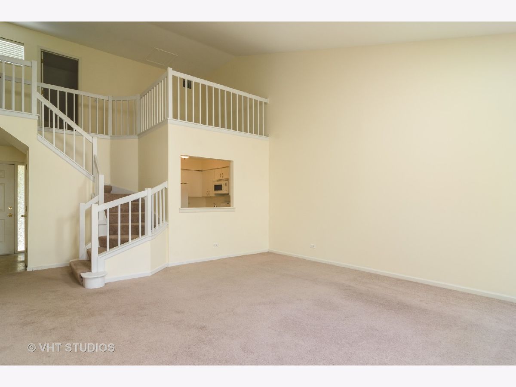
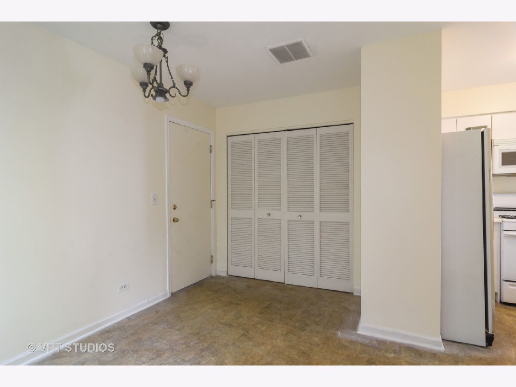
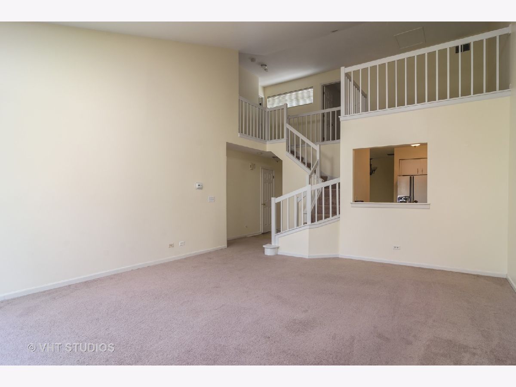
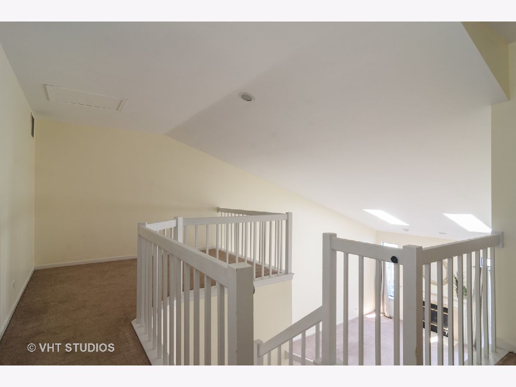
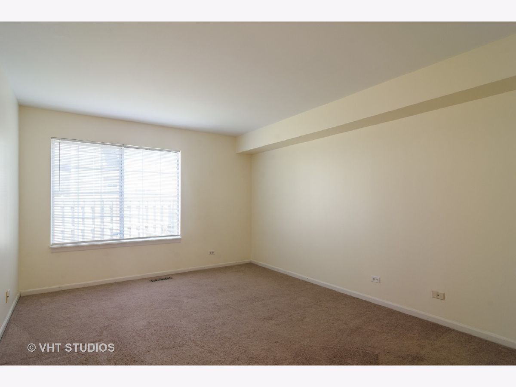
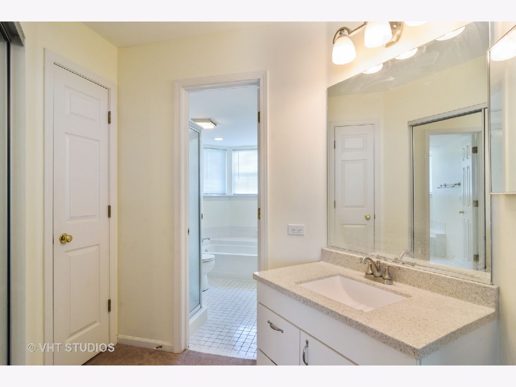
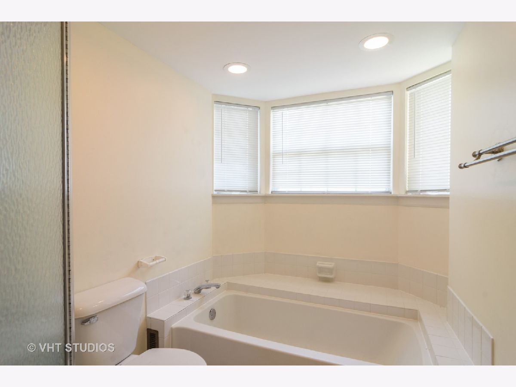
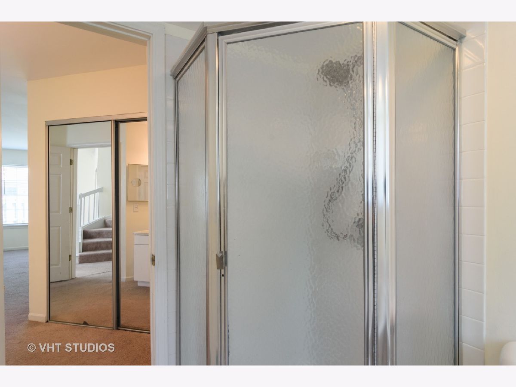
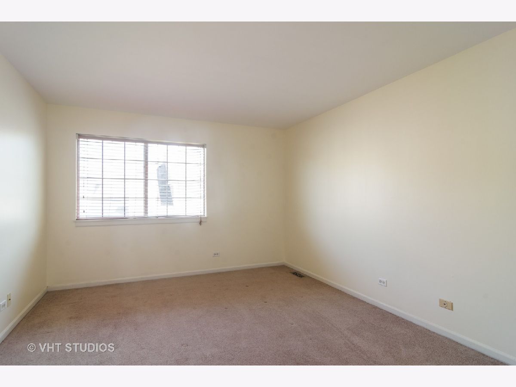
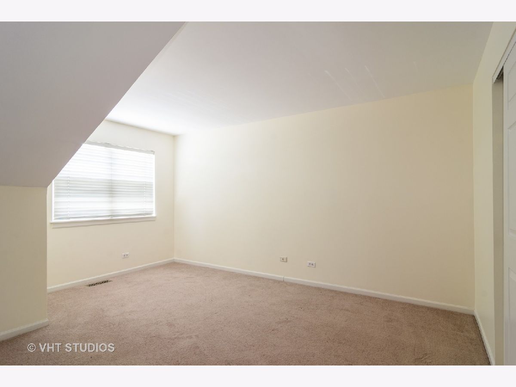
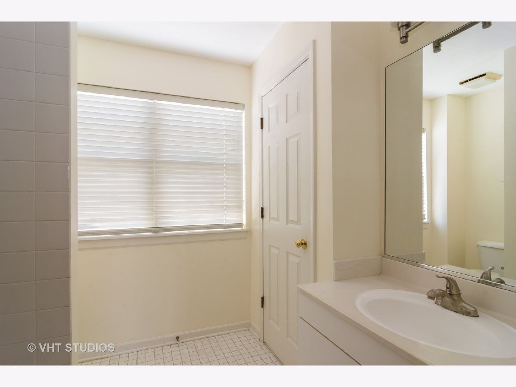
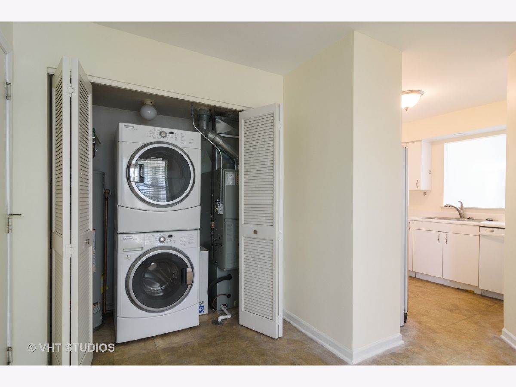
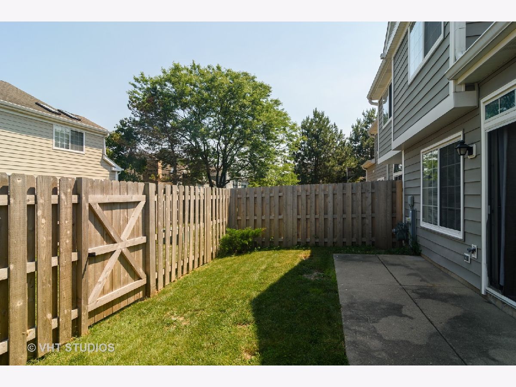
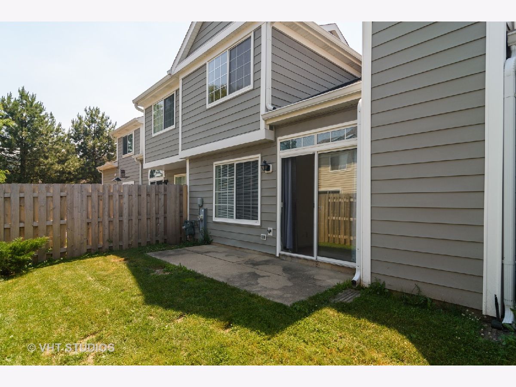
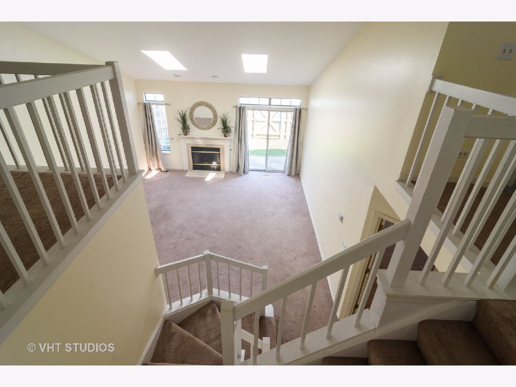
Room Specifics
Total Bedrooms: 3
Bedrooms Above Ground: 3
Bedrooms Below Ground: 0
Dimensions: —
Floor Type: Carpet
Dimensions: —
Floor Type: Carpet
Full Bathrooms: 3
Bathroom Amenities: Separate Shower,Soaking Tub
Bathroom in Basement: 0
Rooms: Loft,Eating Area
Basement Description: None
Other Specifics
| 2 | |
| Concrete Perimeter | |
| — | |
| Patio, Storms/Screens | |
| Fenced Yard | |
| 1982 | |
| — | |
| Full | |
| Vaulted/Cathedral Ceilings, Skylight(s), First Floor Bedroom, First Floor Laundry, First Floor Full Bath | |
| Range, Dishwasher, Refrigerator, Washer, Dryer, Disposal | |
| Not in DB | |
| — | |
| — | |
| — | |
| Attached Fireplace Doors/Screen, Gas Log, Gas Starter |
Tax History
| Year | Property Taxes |
|---|---|
| 2020 | $9,577 |
Contact Agent
Nearby Similar Homes
Nearby Sold Comparables
Contact Agent
Listing Provided By
Baird & Warner

