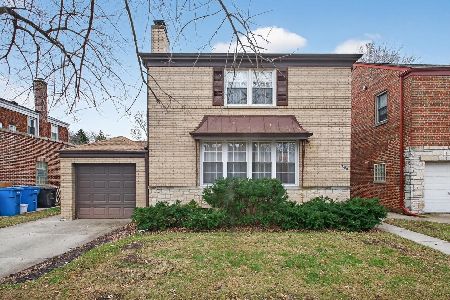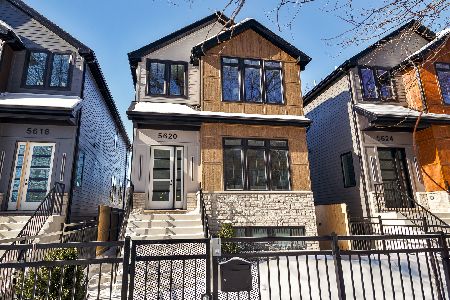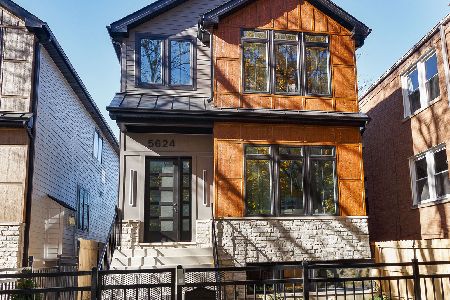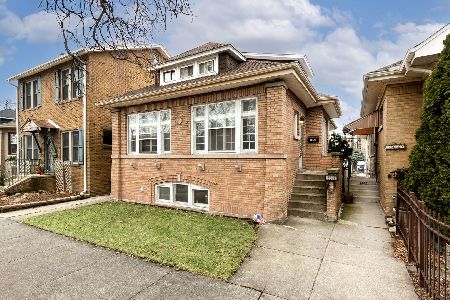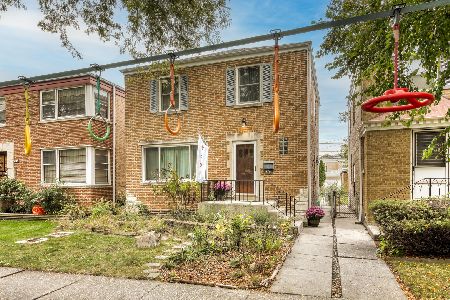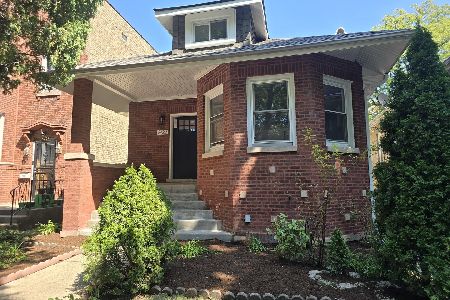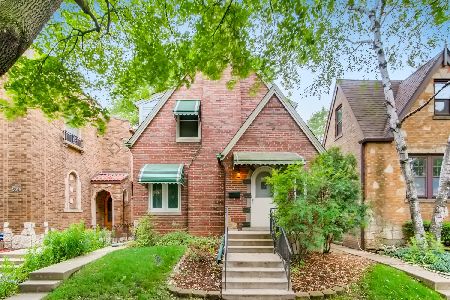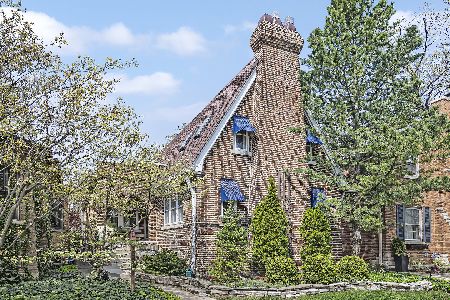3040 Bryn Mawr Avenue, West Ridge, Chicago, Illinois 60659
$410,000
|
Sold
|
|
| Status: | Closed |
| Sqft: | 2,138 |
| Cost/Sqft: | $187 |
| Beds: | 4 |
| Baths: | 3 |
| Year Built: | 1953 |
| Property Taxes: | $10,380 |
| Days On Market: | 1964 |
| Lot Size: | 0,00 |
Description
HIGHEST & BEST OFFERS DUE BY 5:00PM SATURDAY 09.19.2020 @ 5:00PM. Attention Peterson Park Buyers & Investors!! On the market for the first time in 37 years, this beloved home is situated on over a 50' lot with two PINs. This 4 bedroom, 2.1 bath midcentury brick and frame home boasts a large landscaped yard just steps to Legion Park trails, Northside College Prep and three blocks from Jameson Elementary. The sunken living room with wood-burning fireplace leads to a formal dining and 3-season office. Entertain on the large deck and tree-lined paver patio just off the cottage-style kitchen with granite counters and stainless steel appliances. Two huge king-size bedrooms share a Jack & Jill bath at the back of the home. A third and fourth bedroom (currently used as a family room), additional full bath and loads of closets complete the first floor providing enjoyment of tree top views from each space. The basement, half bath, utility and laundry provide plenty of room for expansion and additional living. One car garage with carport. Sold AS-IS.
Property Specifics
| Single Family | |
| — | |
| Ranch,Step Ranch | |
| 1953 | |
| Full | |
| — | |
| No | |
| — |
| Cook | |
| Peterson Woods | |
| — / Not Applicable | |
| None | |
| Lake Michigan | |
| Public Sewer | |
| 10858008 | |
| 13013230130000 |
Nearby Schools
| NAME: | DISTRICT: | DISTANCE: | |
|---|---|---|---|
|
Grade School
Jamieson Elementary School |
299 | — | |
|
High School
Mather High School |
299 | Not in DB | |
Property History
| DATE: | EVENT: | PRICE: | SOURCE: |
|---|---|---|---|
| 6 Nov, 2020 | Sold | $410,000 | MRED MLS |
| 20 Sep, 2020 | Under contract | $399,000 | MRED MLS |
| 17 Sep, 2020 | Listed for sale | $399,000 | MRED MLS |
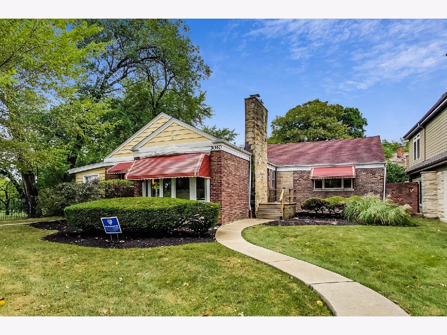
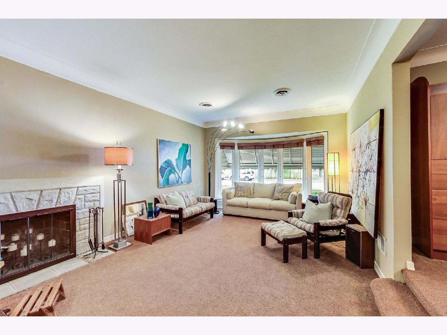
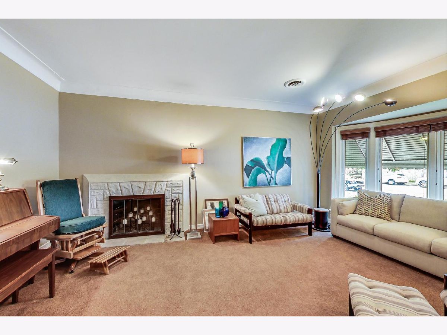
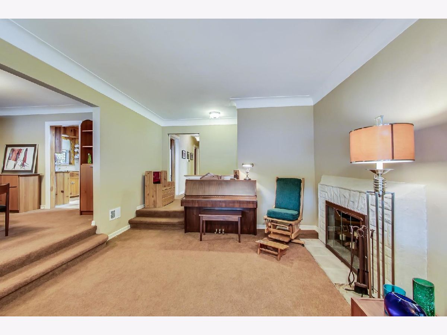
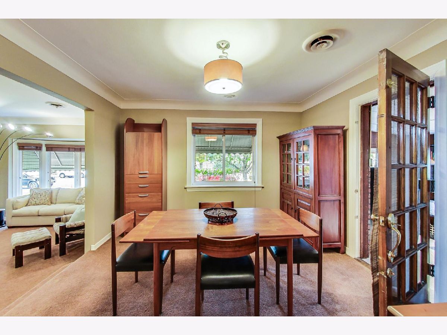
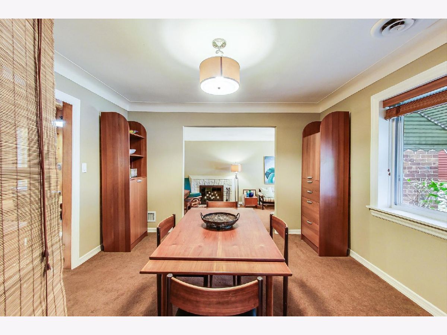
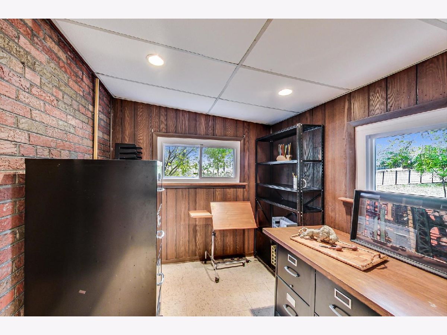
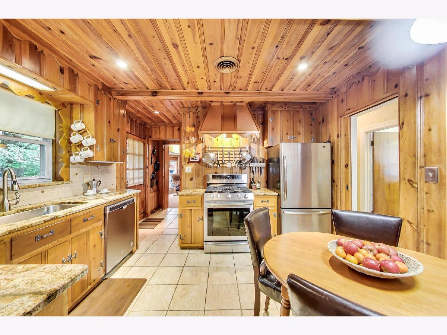
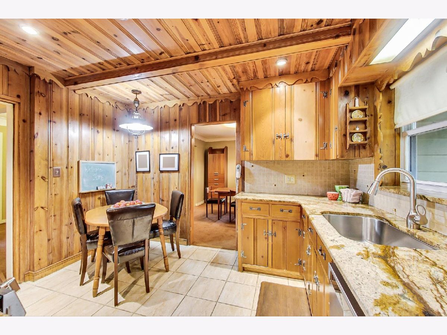
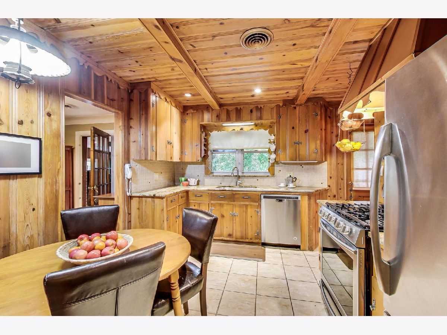
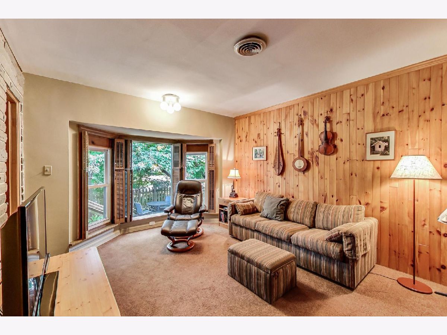
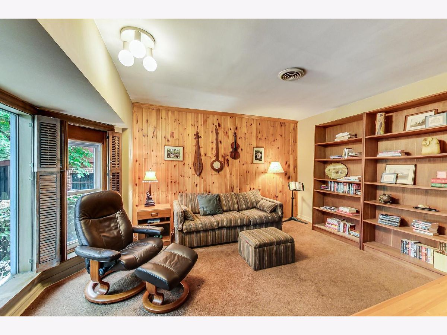
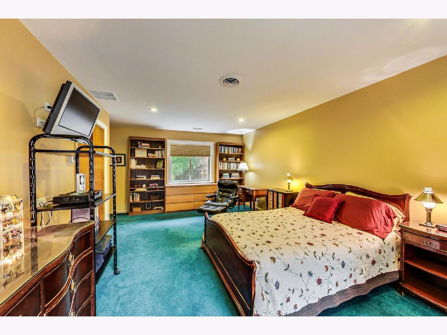
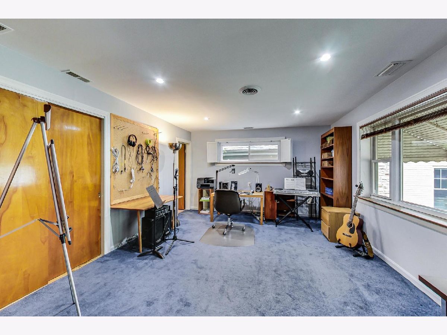
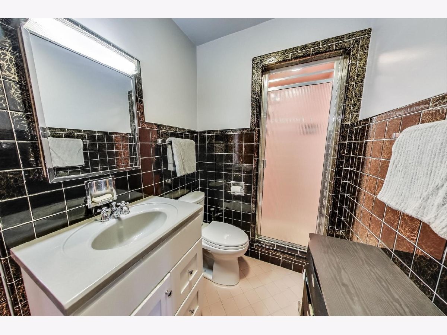
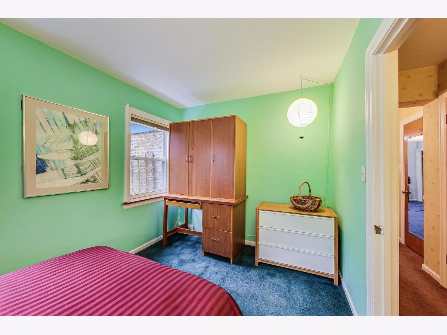
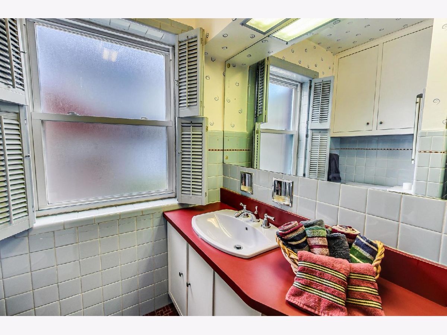
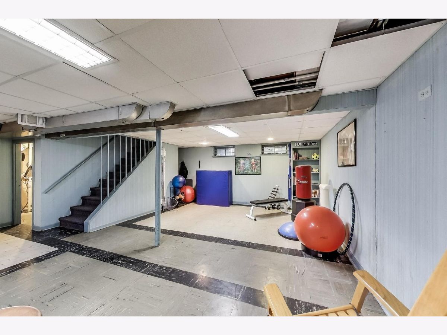
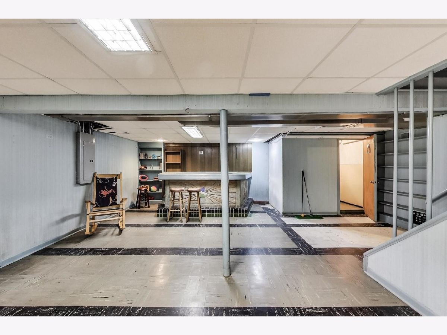
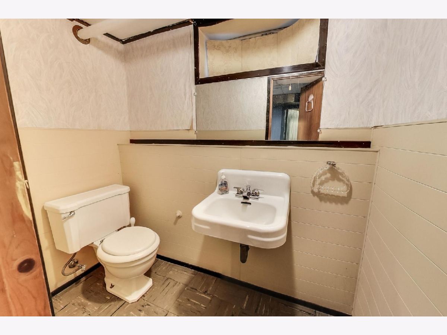
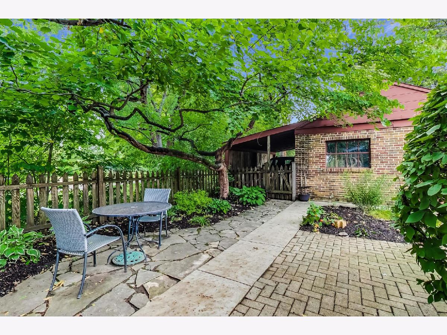
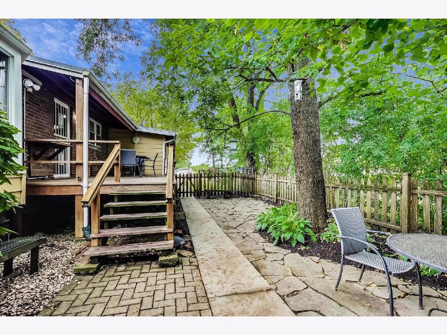
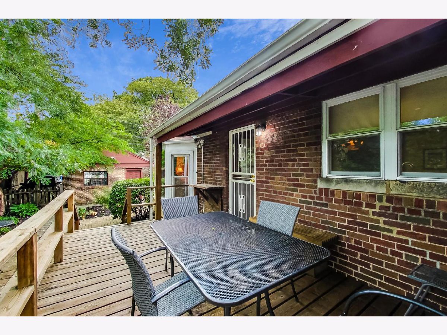
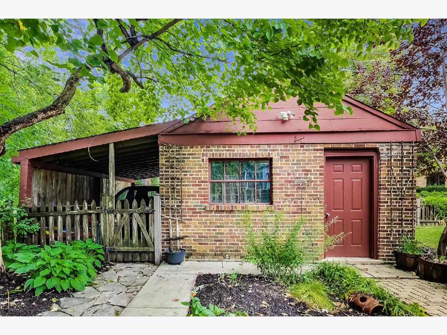
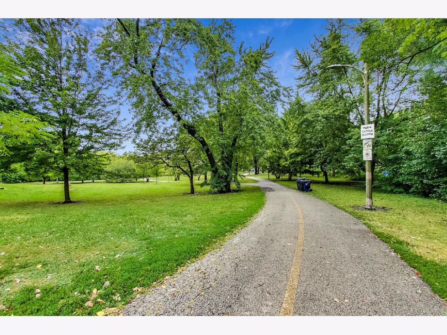
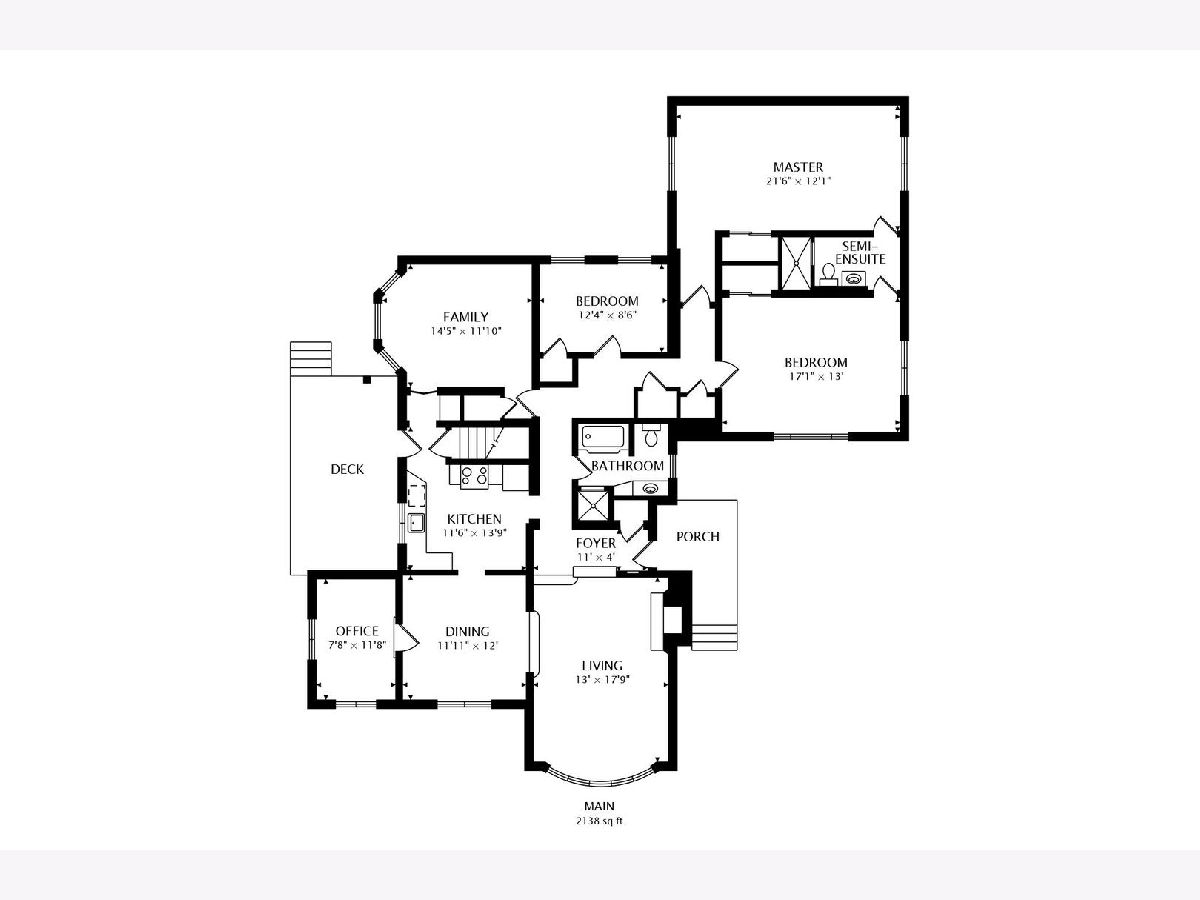
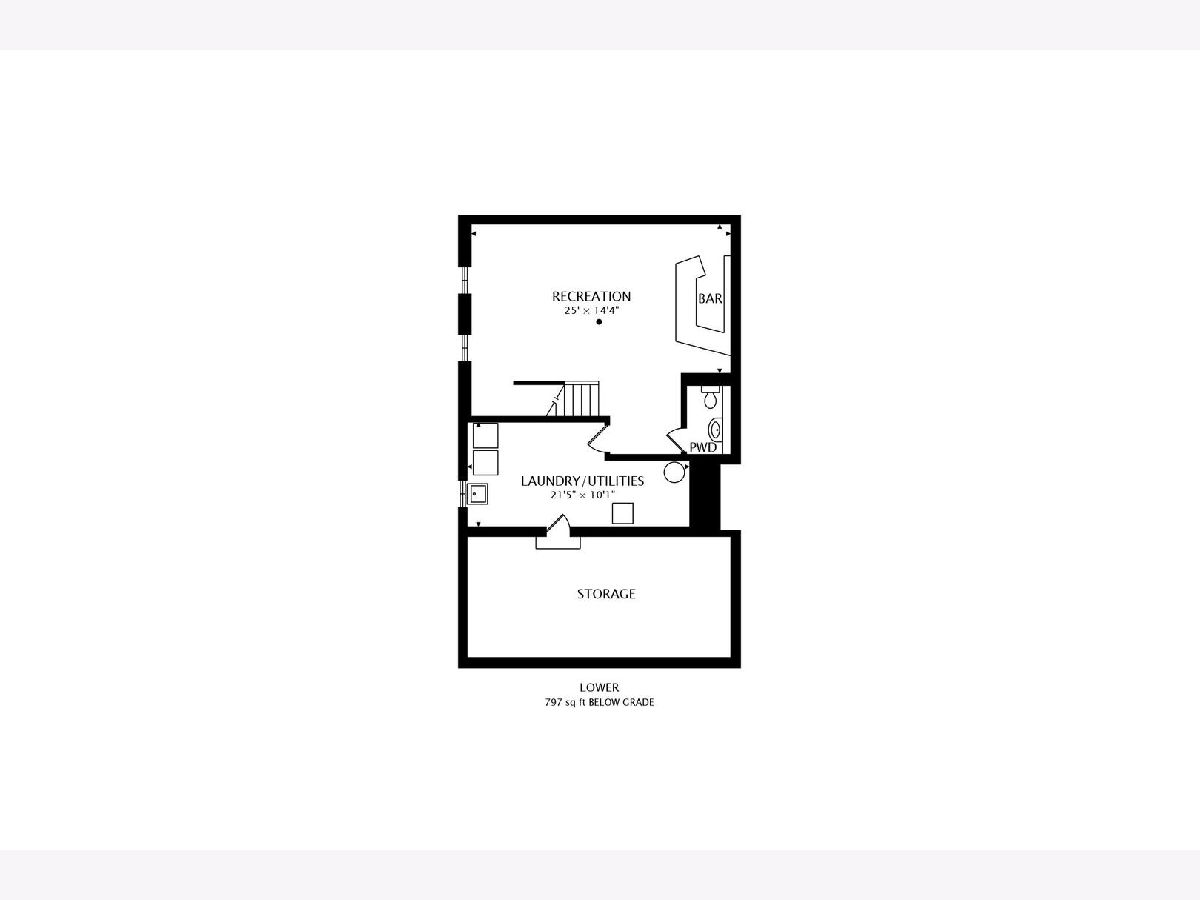
Room Specifics
Total Bedrooms: 4
Bedrooms Above Ground: 4
Bedrooms Below Ground: 0
Dimensions: —
Floor Type: Carpet
Dimensions: —
Floor Type: Carpet
Dimensions: —
Floor Type: Carpet
Full Bathrooms: 3
Bathroom Amenities: —
Bathroom in Basement: 1
Rooms: Office,Recreation Room,Storage,Deck
Basement Description: Partially Finished,Bathroom Rough-In,Egress Window,Lookout,Storage Space
Other Specifics
| 1 | |
| — | |
| Off Alley | |
| Deck, Patio, Porch Screened, Brick Paver Patio, Storms/Screens | |
| Corner Lot,Irregular Lot,Landscaped,Park Adjacent,Wooded,Mature Trees,Backs to Public GRND,Backs to Trees/Woods,Sidewalks,Streetlights,Wood Fence | |
| 50 X 127.95 X 77.32 X 125 | |
| Pull Down Stair | |
| — | |
| First Floor Bedroom, First Floor Full Bath, Granite Counters, Separate Dining Room, Some Wall-To-Wall Cp | |
| Range, Microwave, Dishwasher, Refrigerator, Washer, Dryer, Disposal, Stainless Steel Appliance(s), Gas Cooktop, Gas Oven | |
| Not in DB | |
| Sidewalks, Street Lights, Street Paved | |
| — | |
| — | |
| Wood Burning |
Tax History
| Year | Property Taxes |
|---|---|
| 2020 | $10,380 |
Contact Agent
Nearby Similar Homes
Nearby Sold Comparables
Contact Agent
Listing Provided By
@properties

