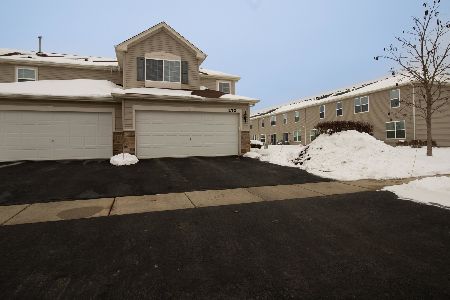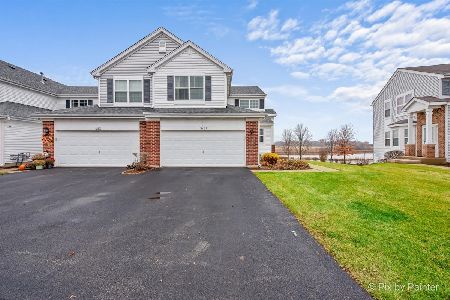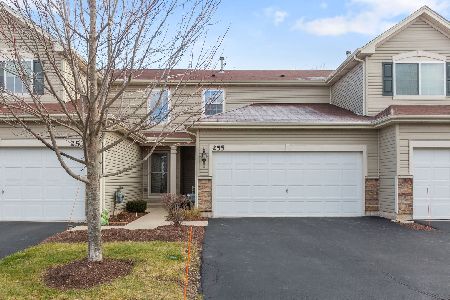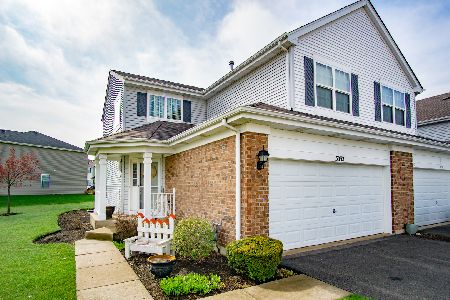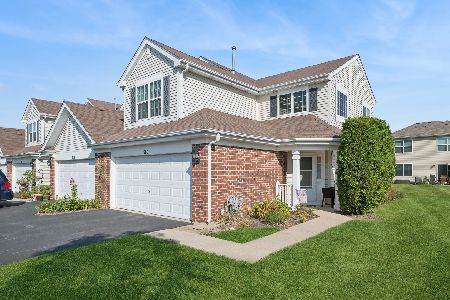3040 Courtland Street, Woodstock, Illinois 60098
$164,900
|
Sold
|
|
| Status: | Closed |
| Sqft: | 1,360 |
| Cost/Sqft: | $121 |
| Beds: | 2 |
| Baths: | 3 |
| Year Built: | 2006 |
| Property Taxes: | $3,808 |
| Days On Market: | 1962 |
| Lot Size: | 0,00 |
Description
Impeccably maintained and cared for Townhome in Apple Creek Estates surrounded by Farmland and protected open space. Recent 2020 updates include: All new Main level flooring, HI-MAC Solid Surface Countertops, Classic white Subway Tile backsplash, and a deep Granite Sink. There is also 42" Maple Cabinets, 5 burner range, French door refrigerator. The dining room has Built-in Benches that provide extra seating and storage. Master bedroom has a Vaulted ceiling, Walk-in closet, an extra Storage closet and a Double shower. The Loft provides many options: office/craft room, or a possible 3rd bedroom. Finished basement has a Wet Bar w/Corian top, bar refrigerator...perfect place to hang out or entertain. Plenty of storage. New Exterior Siding 2018 and a new Driveway 2017. Just 2 blocks away from Schools K-8. Short distance from Historical Woodstock Square, Metra (no parking fee), access to Rt 47 to I90 and very close to the popular Autumn Drive held every October.
Property Specifics
| Condos/Townhomes | |
| 2 | |
| — | |
| 2006 | |
| Full | |
| NANTUCKET | |
| No | |
| — |
| Mc Henry | |
| Apple Creek Estates | |
| 247 / Monthly | |
| Insurance,Exterior Maintenance,Lawn Care,Scavenger,Snow Removal | |
| Public | |
| Public Sewer | |
| 10803470 | |
| 1320137003 |
Nearby Schools
| NAME: | DISTRICT: | DISTANCE: | |
|---|---|---|---|
|
Grade School
Prairiewood Elementary School |
200 | — | |
|
Middle School
Creekside Middle School |
200 | Not in DB | |
|
High School
Woodstock High School |
200 | Not in DB | |
Property History
| DATE: | EVENT: | PRICE: | SOURCE: |
|---|---|---|---|
| 31 Aug, 2020 | Sold | $164,900 | MRED MLS |
| 7 Aug, 2020 | Under contract | $164,900 | MRED MLS |
| 5 Aug, 2020 | Listed for sale | $164,900 | MRED MLS |
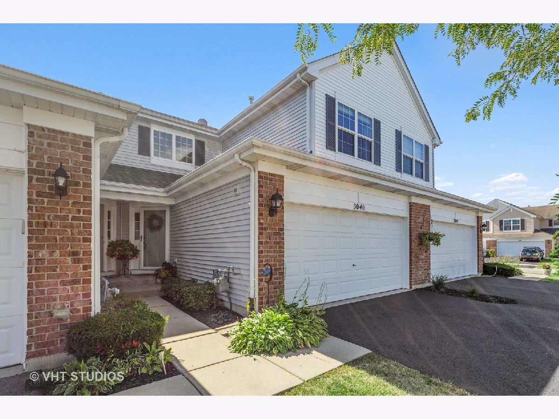
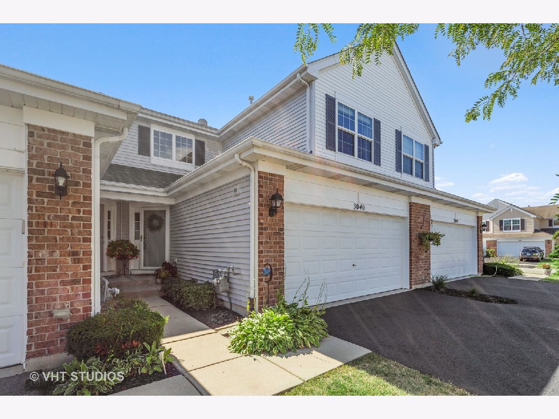
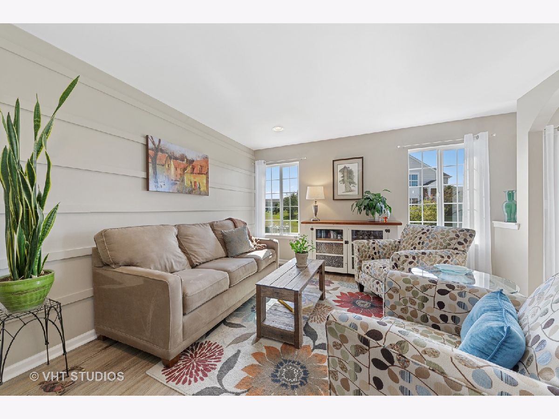
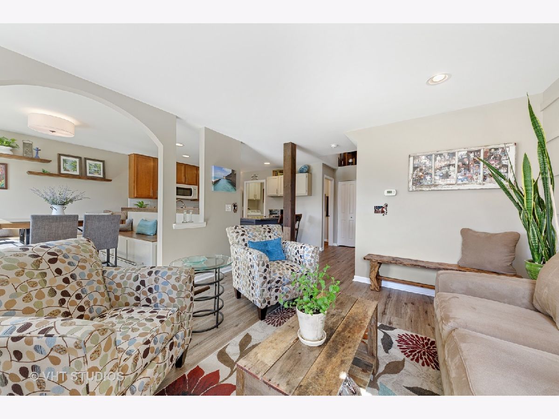
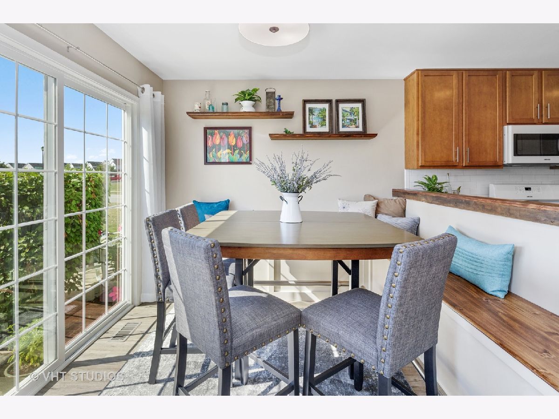
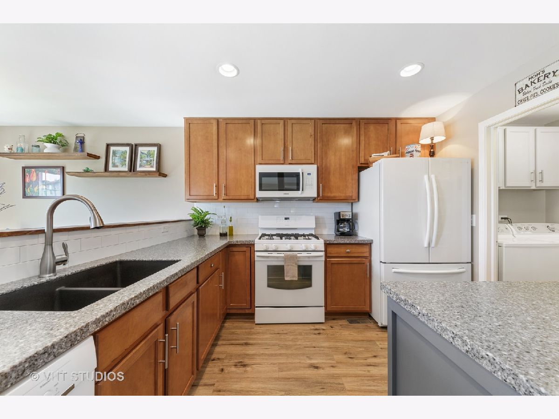
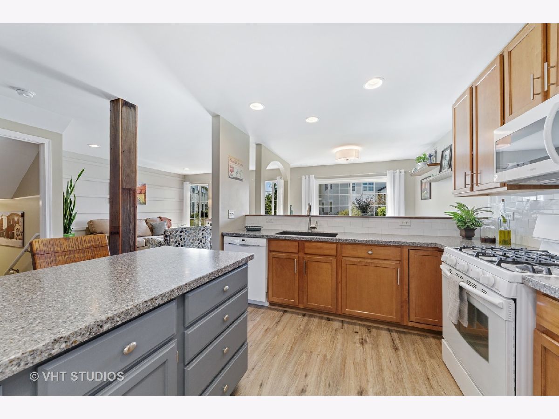
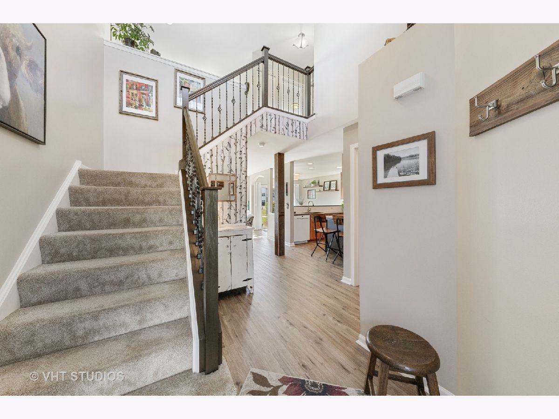
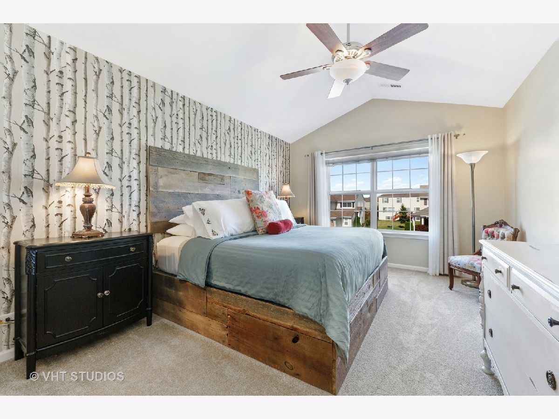
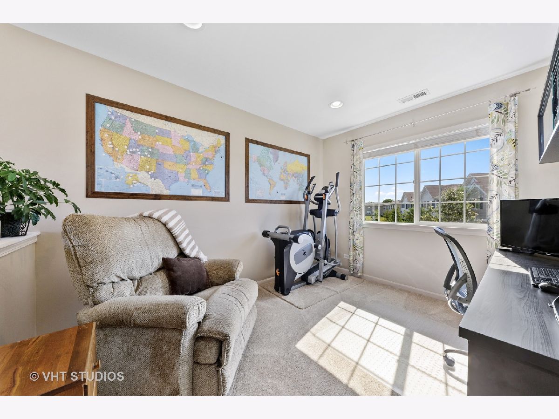
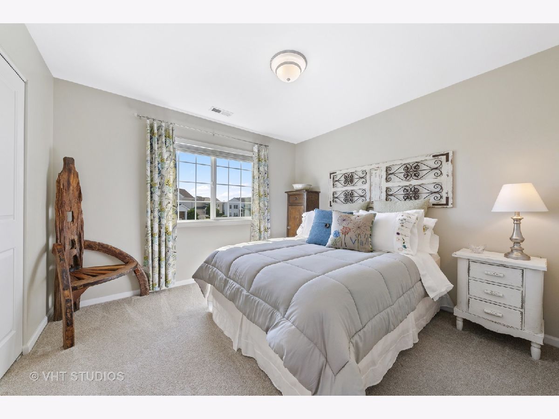
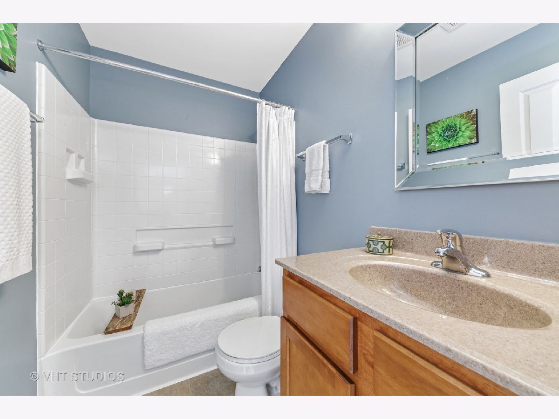
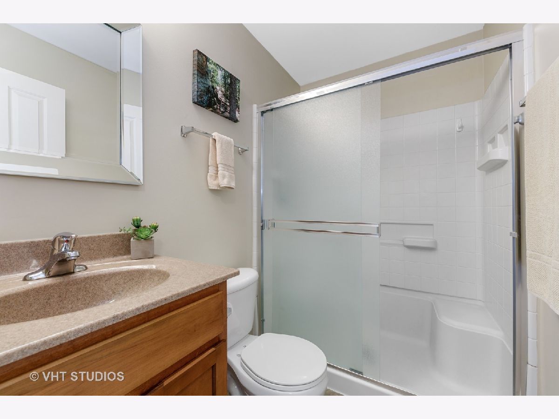
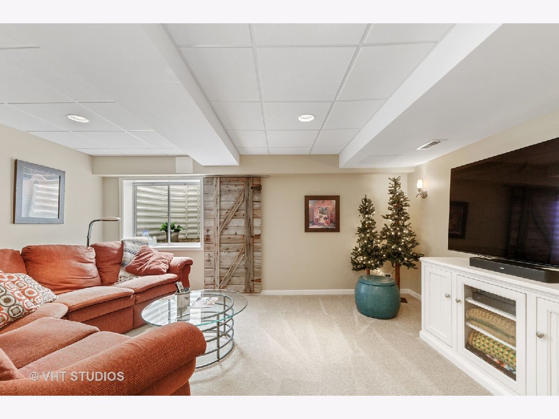
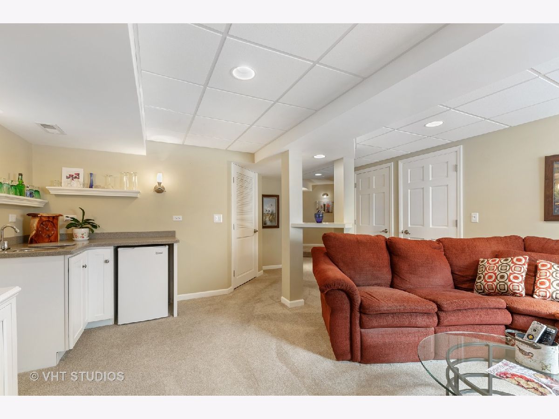
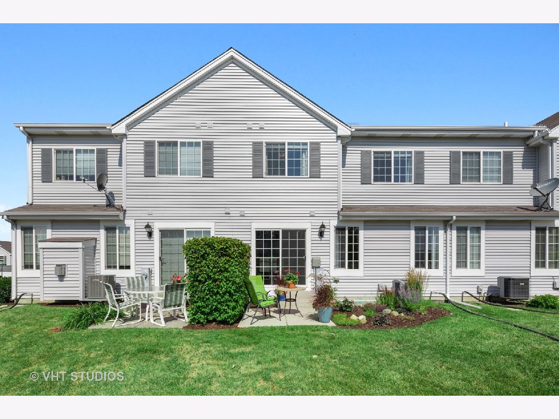
Room Specifics
Total Bedrooms: 2
Bedrooms Above Ground: 2
Bedrooms Below Ground: 0
Dimensions: —
Floor Type: Carpet
Full Bathrooms: 3
Bathroom Amenities: Double Shower
Bathroom in Basement: 0
Rooms: Loft
Basement Description: Partially Finished
Other Specifics
| 2 | |
| Concrete Perimeter | |
| Asphalt | |
| Patio, Storms/Screens, Cable Access | |
| — | |
| COMMON | |
| — | |
| Full | |
| Vaulted/Cathedral Ceilings, Bar-Wet, Wood Laminate Floors, First Floor Laundry, Laundry Hook-Up in Unit, Storage, Walk-In Closet(s) | |
| Range, Microwave, Dishwasher, Refrigerator, Bar Fridge, Washer, Dryer, Disposal, Water Softener Owned | |
| Not in DB | |
| — | |
| — | |
| Park | |
| — |
Tax History
| Year | Property Taxes |
|---|---|
| 2020 | $3,808 |
Contact Agent
Nearby Similar Homes
Nearby Sold Comparables
Contact Agent
Listing Provided By
Baird & Warner Real Estate - Algonquin

