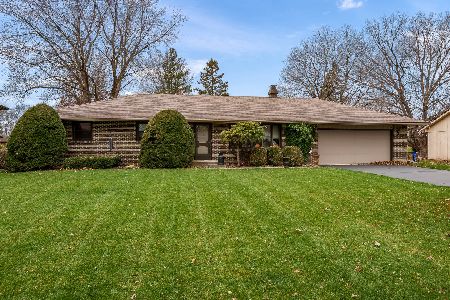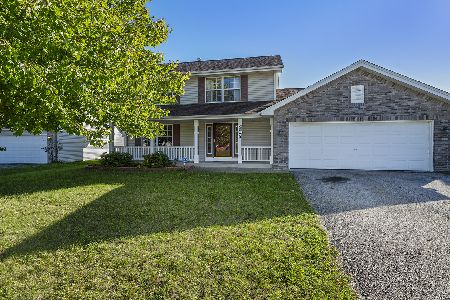3040 Langstone Drive, Rockford, Illinois 61109
$136,000
|
Sold
|
|
| Status: | Closed |
| Sqft: | 1,408 |
| Cost/Sqft: | $98 |
| Beds: | 3 |
| Baths: | 2 |
| Year Built: | 1999 |
| Property Taxes: | $4,034 |
| Days On Market: | 2599 |
| Lot Size: | 0,31 |
Description
Lovely, light, bright, well maintained home in Cherry Valley Township in new Cherry Valley Elementary Zone. Nestled in on a cul-de-sac this home offers privacy and peace! Vaulted ceiling in the living room, large eat in kitchen and a finished rec room in the basement. Main floor laundry and half bath. Huge master with double closets and direct access to main bath. Three car, insulated garage with back yard access. Sliders from kitchen to custom built spacious deck and patio pad for entertaining! Large open back yard also on cul-de-sac. Large windows offer great light and add warmth to the home. All appliances including washer & dryer stay. New roof in 2016. HSA Home Warranty Included. Rolling kitchen island stays with home.
Property Specifics
| Single Family | |
| — | |
| — | |
| 1999 | |
| Full | |
| — | |
| No | |
| 0.31 |
| Winnebago | |
| Harrison Park | |
| 75 / Annual | |
| None | |
| Public | |
| Public Sewer | |
| 10152278 | |
| 1604253004 |
Nearby Schools
| NAME: | DISTRICT: | DISTANCE: | |
|---|---|---|---|
|
Grade School
Cherry Valley Elementary School |
205 | — | |
|
Middle School
Bernard W Flinn Middle School |
205 | Not in DB | |
|
High School
Rockford East High School |
205 | Not in DB | |
Property History
| DATE: | EVENT: | PRICE: | SOURCE: |
|---|---|---|---|
| 27 Jun, 2008 | Sold | $146,400 | MRED MLS |
| 18 Jun, 2008 | Under contract | $149,900 | MRED MLS |
| 20 May, 2008 | Listed for sale | $149,900 | MRED MLS |
| 15 Feb, 2019 | Sold | $136,000 | MRED MLS |
| 1 Feb, 2019 | Under contract | $137,500 | MRED MLS |
| — | Last price change | $140,000 | MRED MLS |
| 8 Dec, 2018 | Listed for sale | $140,000 | MRED MLS |
Room Specifics
Total Bedrooms: 3
Bedrooms Above Ground: 3
Bedrooms Below Ground: 0
Dimensions: —
Floor Type: Carpet
Dimensions: —
Floor Type: Carpet
Full Bathrooms: 2
Bathroom Amenities: —
Bathroom in Basement: 0
Rooms: Recreation Room
Basement Description: Partially Finished
Other Specifics
| 3 | |
| Concrete Perimeter | |
| Asphalt | |
| Deck, Patio, Porch, Storms/Screens | |
| Cul-De-Sac | |
| 36.36X123.67X168.32X194.77 | |
| — | |
| — | |
| Vaulted/Cathedral Ceilings, First Floor Laundry | |
| Range, Microwave, Dishwasher, High End Refrigerator, Washer, Dryer | |
| Not in DB | |
| Sidewalks, Street Lights, Street Paved | |
| — | |
| — | |
| — |
Tax History
| Year | Property Taxes |
|---|---|
| 2008 | $4,804 |
| 2019 | $4,034 |
Contact Agent
Nearby Sold Comparables
Contact Agent
Listing Provided By
Keller Williams Realty Signature





