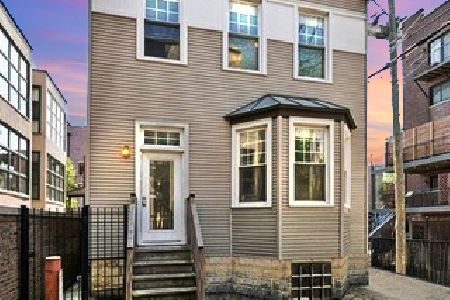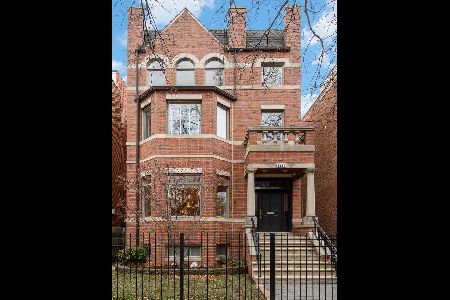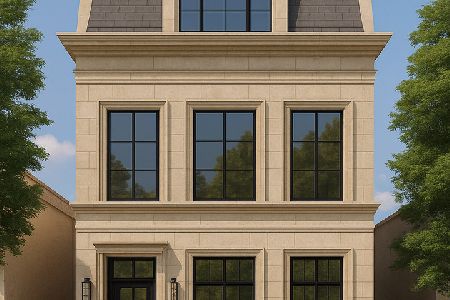3040 Seminary Avenue, Lake View, Chicago, Illinois 60657
$1,700,000
|
Sold
|
|
| Status: | Closed |
| Sqft: | 0 |
| Cost/Sqft: | — |
| Beds: | 5 |
| Baths: | 4 |
| Year Built: | 2013 |
| Property Taxes: | $26,816 |
| Days On Market: | 1738 |
| Lot Size: | 0,07 |
Description
Drone video available....Better than new construction single family home that has been lovingly cared for. Enjoy the large covered front porch overlooking the extra wide tree lined street of Seminary. Tasteful and timeless finishes throughout with classic moldings, paneling and trim with coffered ceilings and beautiful oak hardwood floors. The home boasts 5 generously sized bedrooms plus a large bonus craft / kid's homework room. Amazing outdoor space includes a manicured landscape which is fully irrigated in front and back, a private backyard with an outdoor fireplace, high quality turf which is removable if you prefer the brick pavers beneath plus a charming garage roof deck with pergola. You will love the spacious back living area combined with the chef's kitchen with a huge island, plus a built-in banquette area and butler's pantry with prep sink. Professional grade Sub-zero, Wolf and Bosch appliances with double ovens and multiple wine fridges, classic white marble counter tops and subway tile complete this space. The master bedroom suite is huge and includes a massive walk-in closet plus an additional wall of secondary closets, a fireplace and an elegant bathroom with dual vanities, separate tub, large shower with steam, mosaic marble tile flooring and marble counter tops. All secondary bathrooms also include white marble tops and marble floors. Secondary bedrooms are all tastefully outfitted and generously sized with large closets. The lower level family room includes a wet bar, a fireplace and radiant heated floors throughout. The lower level also includes an additional bedroom plus office/den and a craft room along with plenty of storage. Super convenient and a central location...an easy 3 block walk to the brown or red/purple lines. Steps to restaurants and shops on Belmont or Sheffield and a short walk to Lincoln, Wrigley or Southport. 4 + playgrounds within walking distance. An amazing home.
Property Specifics
| Single Family | |
| — | |
| Other | |
| 2013 | |
| Full,English | |
| — | |
| No | |
| 0.07 |
| Cook | |
| — | |
| 0 / Not Applicable | |
| None | |
| Public | |
| Public Sewer | |
| 11069697 | |
| 14292080250000 |
Property History
| DATE: | EVENT: | PRICE: | SOURCE: |
|---|---|---|---|
| 8 Dec, 2011 | Sold | $465,000 | MRED MLS |
| 17 Nov, 2011 | Under contract | $495,000 | MRED MLS |
| 14 Nov, 2011 | Listed for sale | $495,000 | MRED MLS |
| 13 Jul, 2012 | Sold | $1,300,000 | MRED MLS |
| 16 May, 2012 | Under contract | $1,399,000 | MRED MLS |
| 16 May, 2012 | Listed for sale | $1,399,000 | MRED MLS |
| 28 Jun, 2021 | Sold | $1,700,000 | MRED MLS |
| 1 May, 2021 | Under contract | $1,625,000 | MRED MLS |
| 29 Apr, 2021 | Listed for sale | $1,625,000 | MRED MLS |
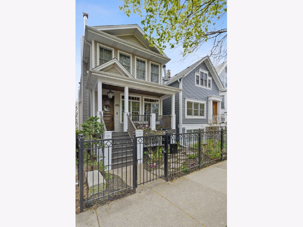
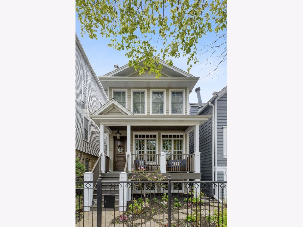
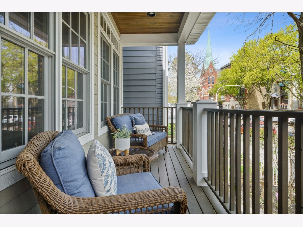
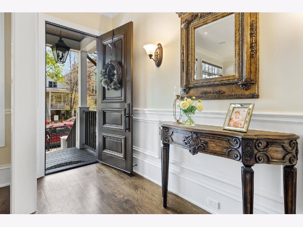
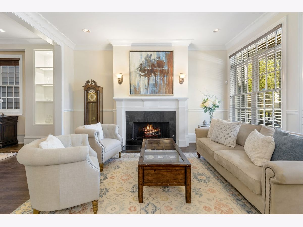
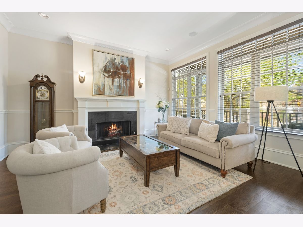
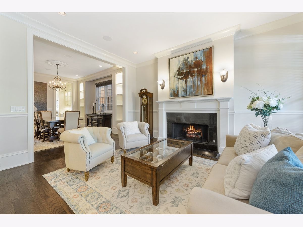
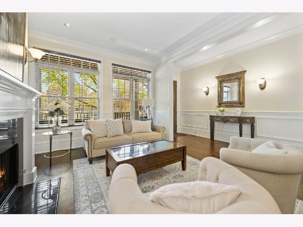
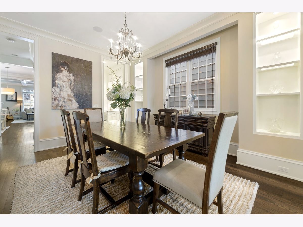
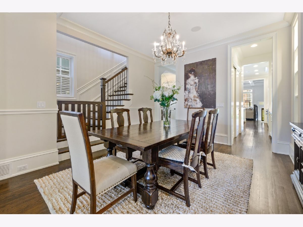
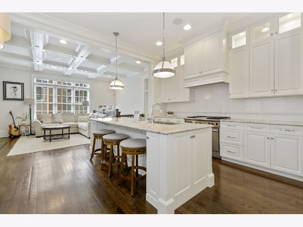
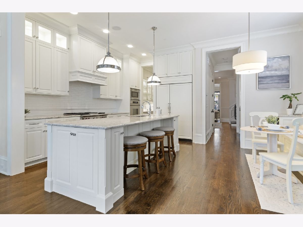
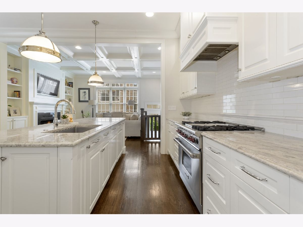
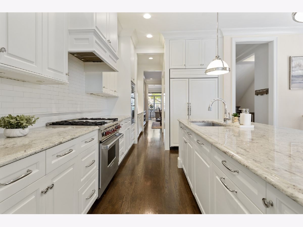
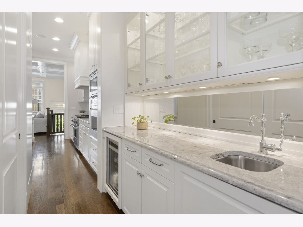
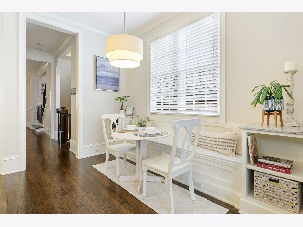
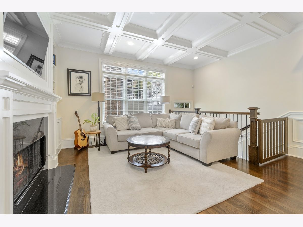
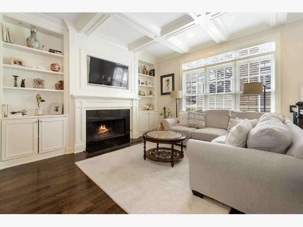
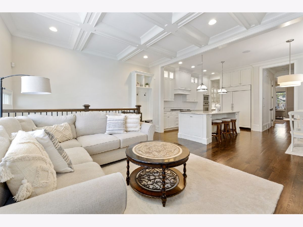
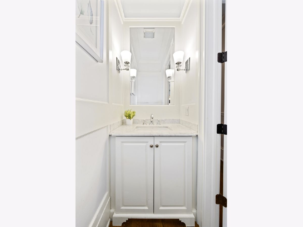
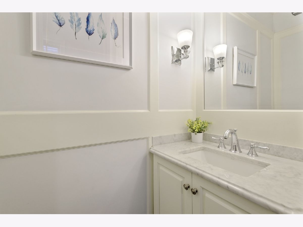
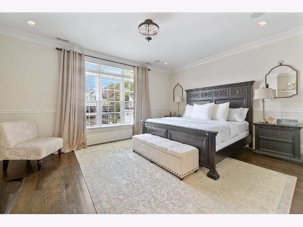
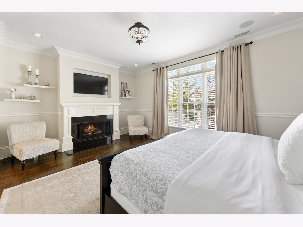
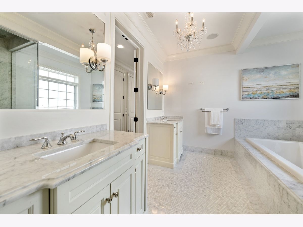
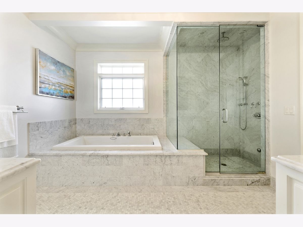
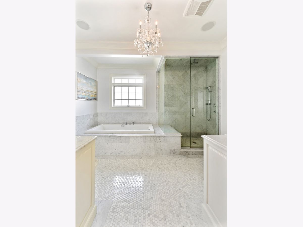
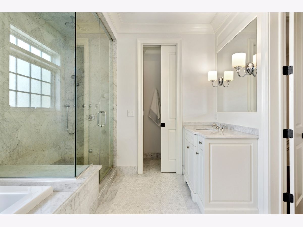
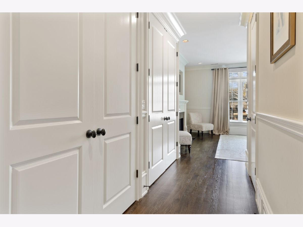
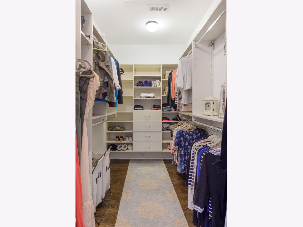
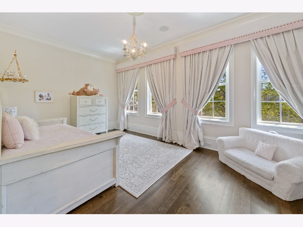
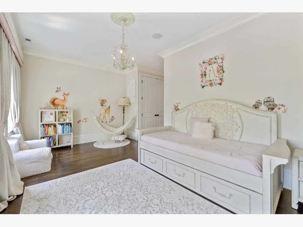
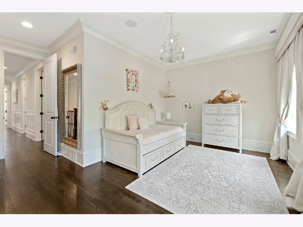
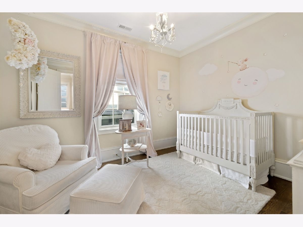
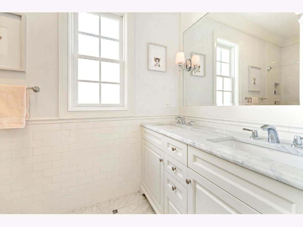
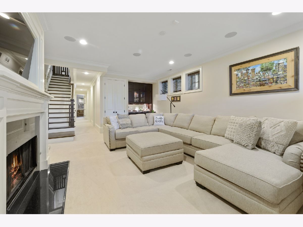
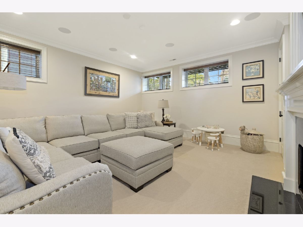
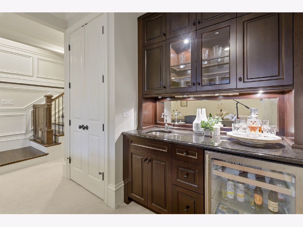
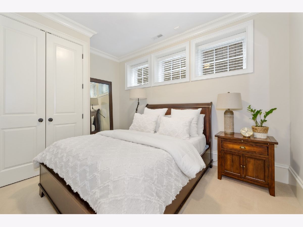
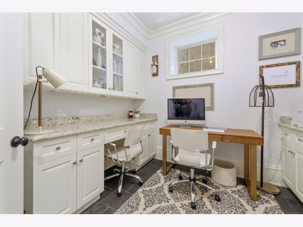
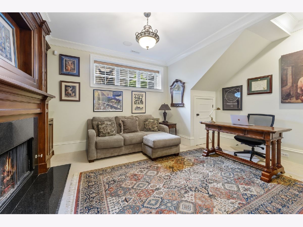
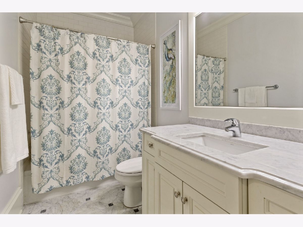
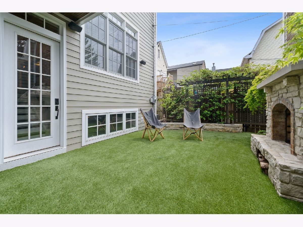
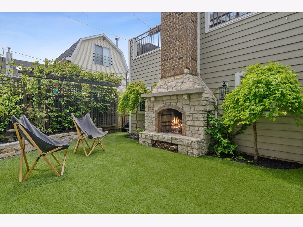
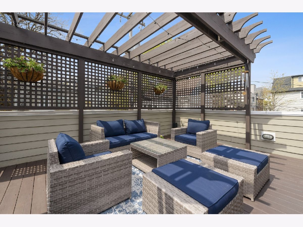
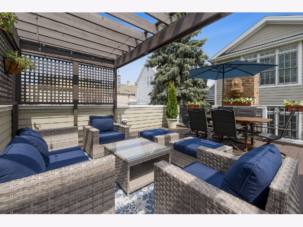
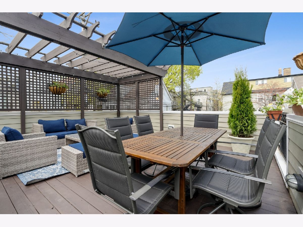
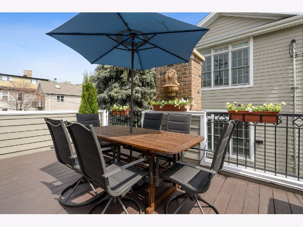
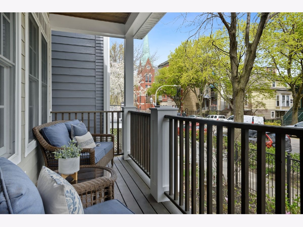
Room Specifics
Total Bedrooms: 5
Bedrooms Above Ground: 5
Bedrooms Below Ground: 0
Dimensions: —
Floor Type: Hardwood
Dimensions: —
Floor Type: Hardwood
Dimensions: —
Floor Type: Carpet
Dimensions: —
Floor Type: —
Full Bathrooms: 4
Bathroom Amenities: Whirlpool,Separate Shower,Steam Shower,Double Sink,Full Body Spray Shower,Soaking Tub
Bathroom in Basement: 1
Rooms: Bedroom 5,Family Room,Foyer,Bonus Room
Basement Description: Finished
Other Specifics
| 2 | |
| Concrete Perimeter | |
| — | |
| Deck, Patio, Roof Deck, Brick Paver Patio | |
| Fenced Yard | |
| 25X125 | |
| Unfinished | |
| Full | |
| Bar-Wet, Hardwood Floors, Heated Floors, Second Floor Laundry, Built-in Features, Walk-In Closet(s), Bookcases, Ceiling - 10 Foot, Coffered Ceiling(s) | |
| Double Oven, Range, Microwave, Dishwasher, High End Refrigerator, Bar Fridge, Washer, Dryer, Disposal, Wine Refrigerator | |
| Not in DB | |
| — | |
| — | |
| — | |
| Wood Burning, Gas Starter |
Tax History
| Year | Property Taxes |
|---|---|
| 2011 | $9,533 |
| 2021 | $26,816 |
Contact Agent
Nearby Similar Homes
Nearby Sold Comparables
Contact Agent
Listing Provided By
Jameson Sotheby's Intl Realty




