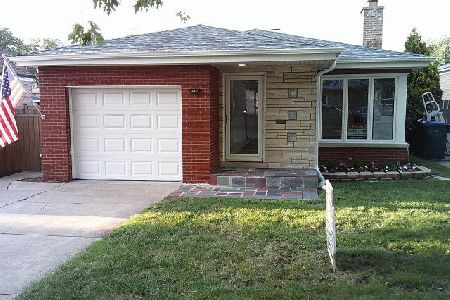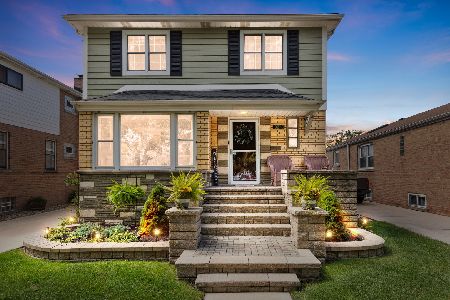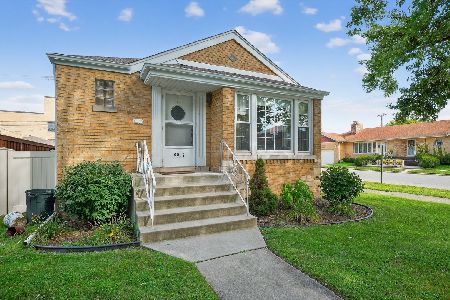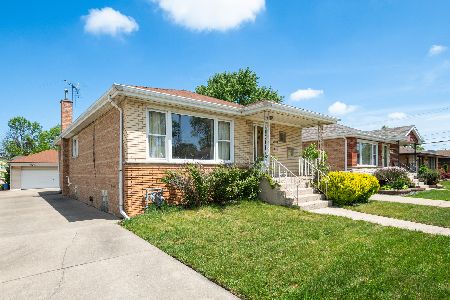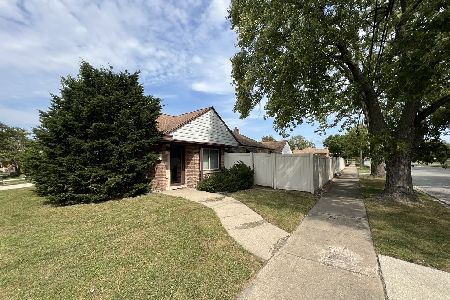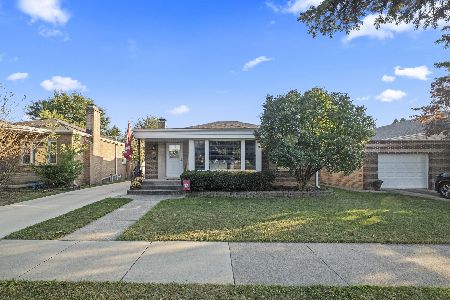3041 100th Street, Evergreen Park, Illinois 60805
$270,000
|
Sold
|
|
| Status: | Closed |
| Sqft: | 1,246 |
| Cost/Sqft: | $217 |
| Beds: | 3 |
| Baths: | 2 |
| Year Built: | 1956 |
| Property Taxes: | $3,959 |
| Days On Market: | 1881 |
| Lot Size: | 0,12 |
Description
Envision turning this beautiful ranch style house into your new home! Boasting gorgeous hardwood floors throughout the main floor creating a seamless flow from room to room. The large bay window off the living room creates ample amounts of natural light helping to make a bright and inviting atmosphere you will love coming home to! The dining area opens up to the kitchen, perfect for entertaining guests or spending time with loved ones. The functional enclosed porch can easily be utilized as a mudroom helping to keep all those shoes neatly stored away. Spend peaceful evenings curled up in your spacious family room, catch up on your watch list, and relax knowing you have finally found a place to call home. All bedrooms are spacious in size and feature ample closet space and plenty of storage. Inquire today to schedule your tour and find out more about this incredible ownership opportunity!
Property Specifics
| Single Family | |
| — | |
| Ranch | |
| 1956 | |
| Full | |
| — | |
| No | |
| 0.12 |
| Cook | |
| — | |
| — / Not Applicable | |
| None | |
| Public | |
| Public Sewer | |
| 10858476 | |
| 24123170240000 |
Nearby Schools
| NAME: | DISTRICT: | DISTANCE: | |
|---|---|---|---|
|
Grade School
Southeast Elementary School |
124 | — | |
|
Middle School
Central Junior High School |
124 | Not in DB | |
|
High School
Evergreen Park High School |
231 | Not in DB | |
Property History
| DATE: | EVENT: | PRICE: | SOURCE: |
|---|---|---|---|
| 16 Apr, 2010 | Sold | $202,750 | MRED MLS |
| 12 Mar, 2010 | Under contract | $210,000 | MRED MLS |
| 26 Jan, 2010 | Listed for sale | $210,000 | MRED MLS |
| 10 Dec, 2020 | Sold | $270,000 | MRED MLS |
| 2 Nov, 2020 | Under contract | $269,900 | MRED MLS |
| 15 Sep, 2020 | Listed for sale | $269,900 | MRED MLS |
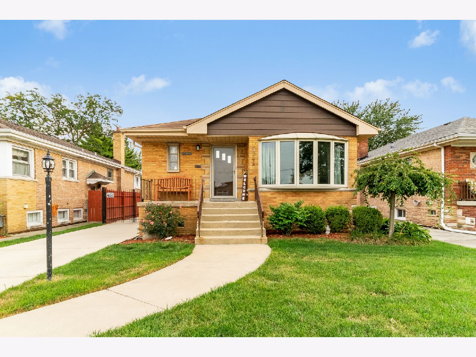
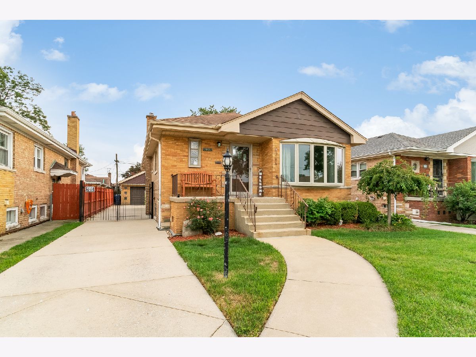
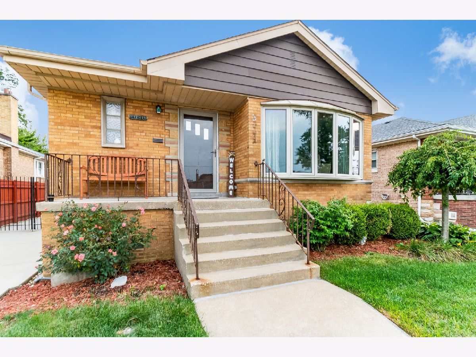
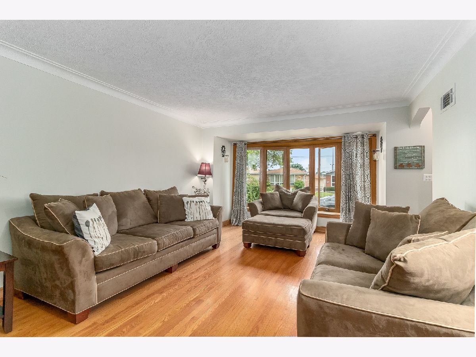
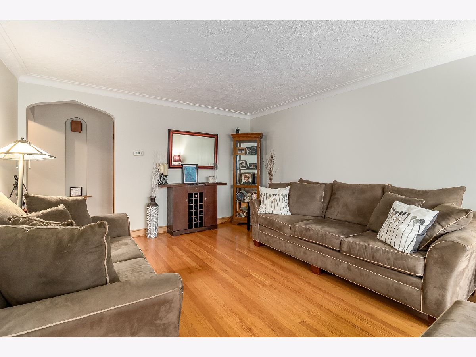
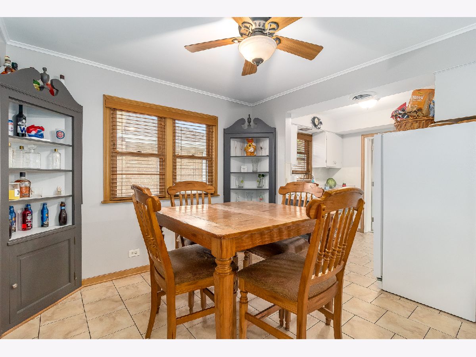
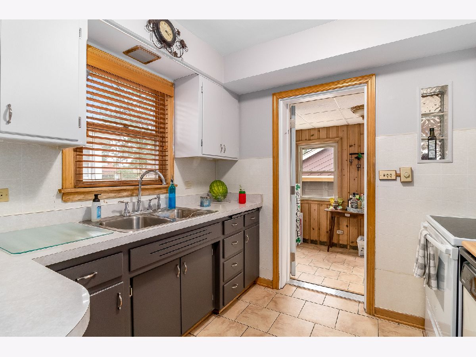
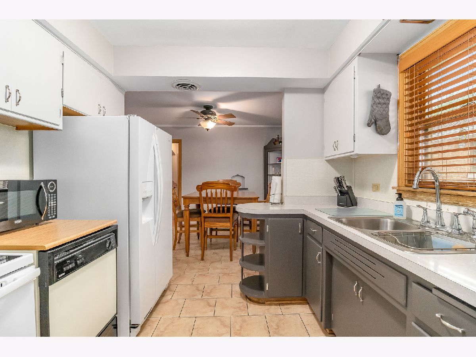
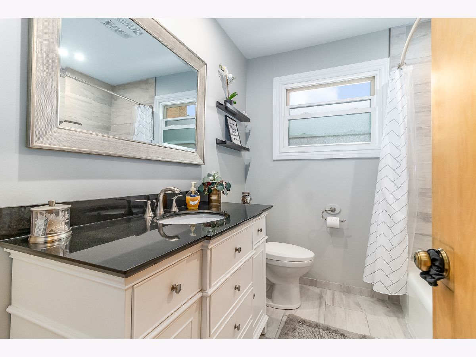
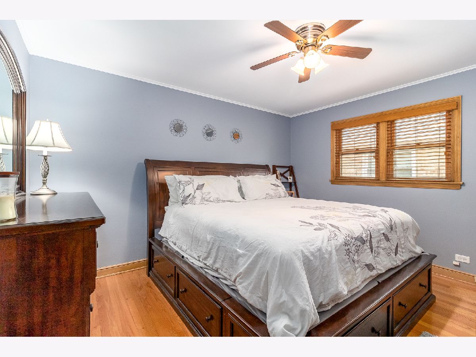
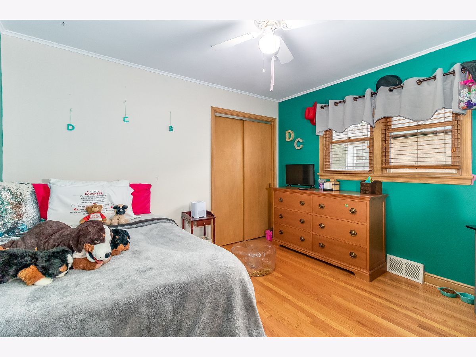
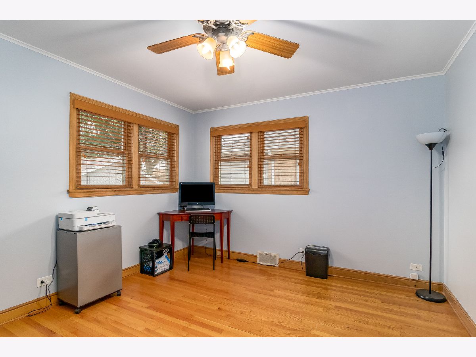
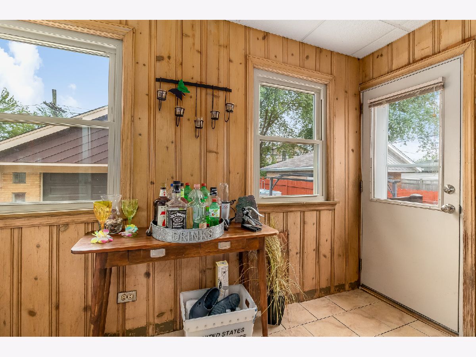
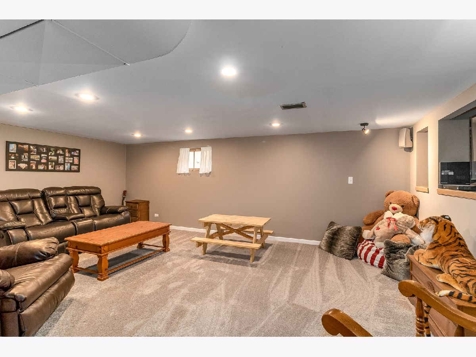
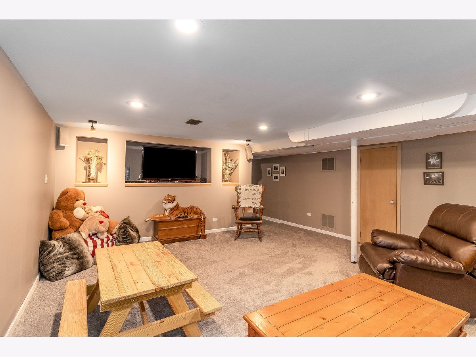
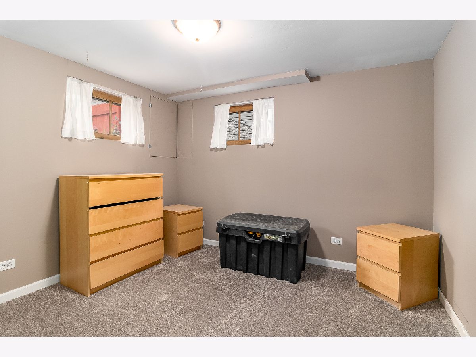
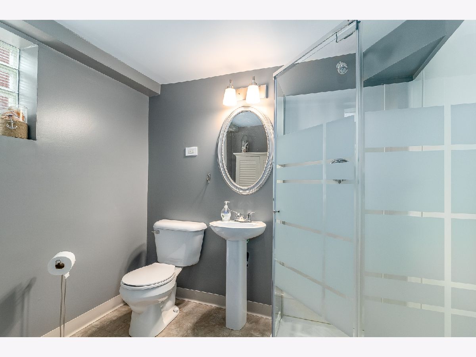
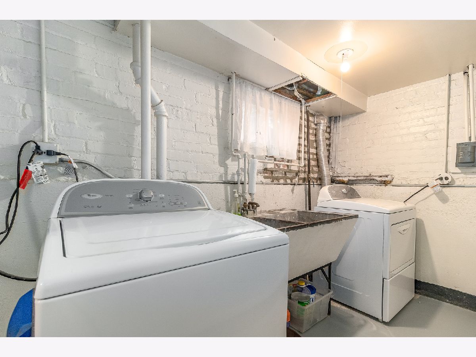
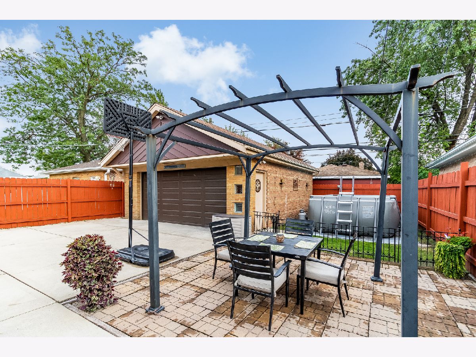
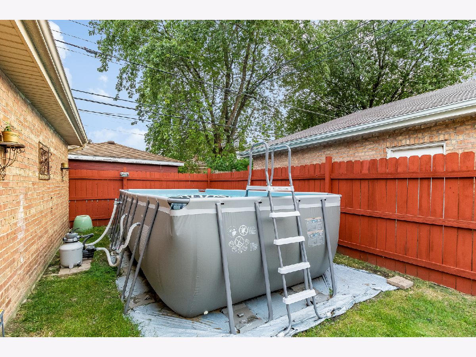
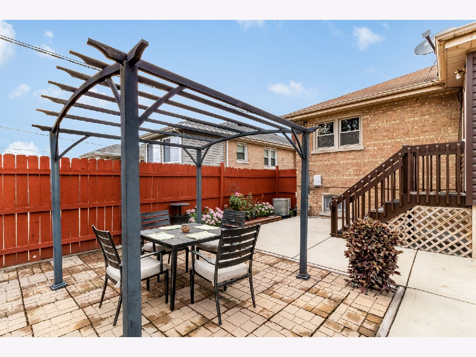
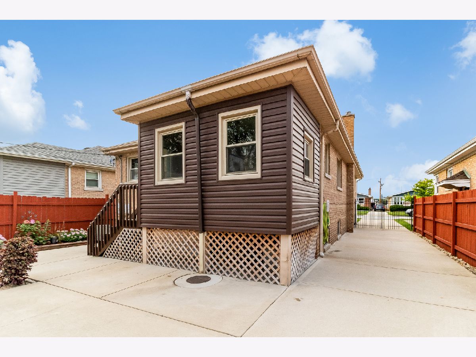
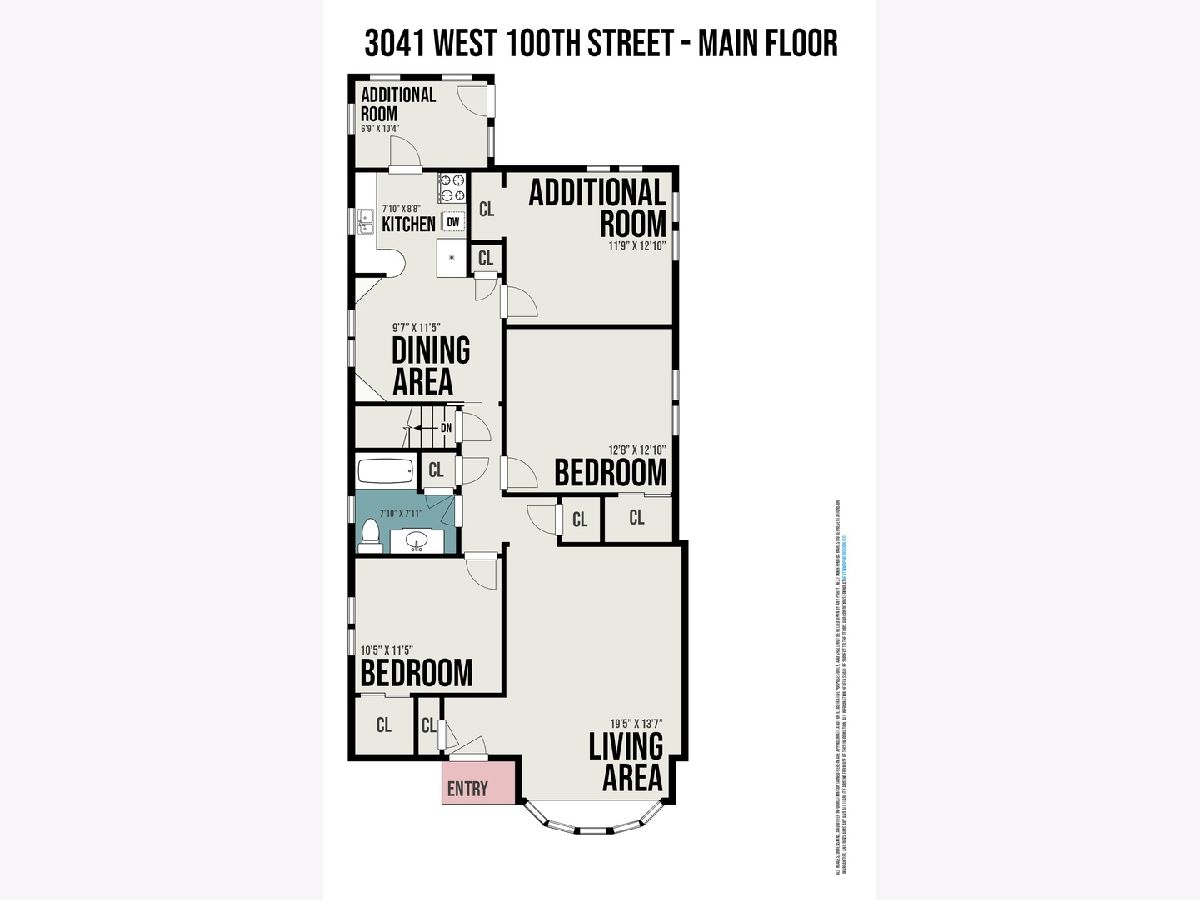
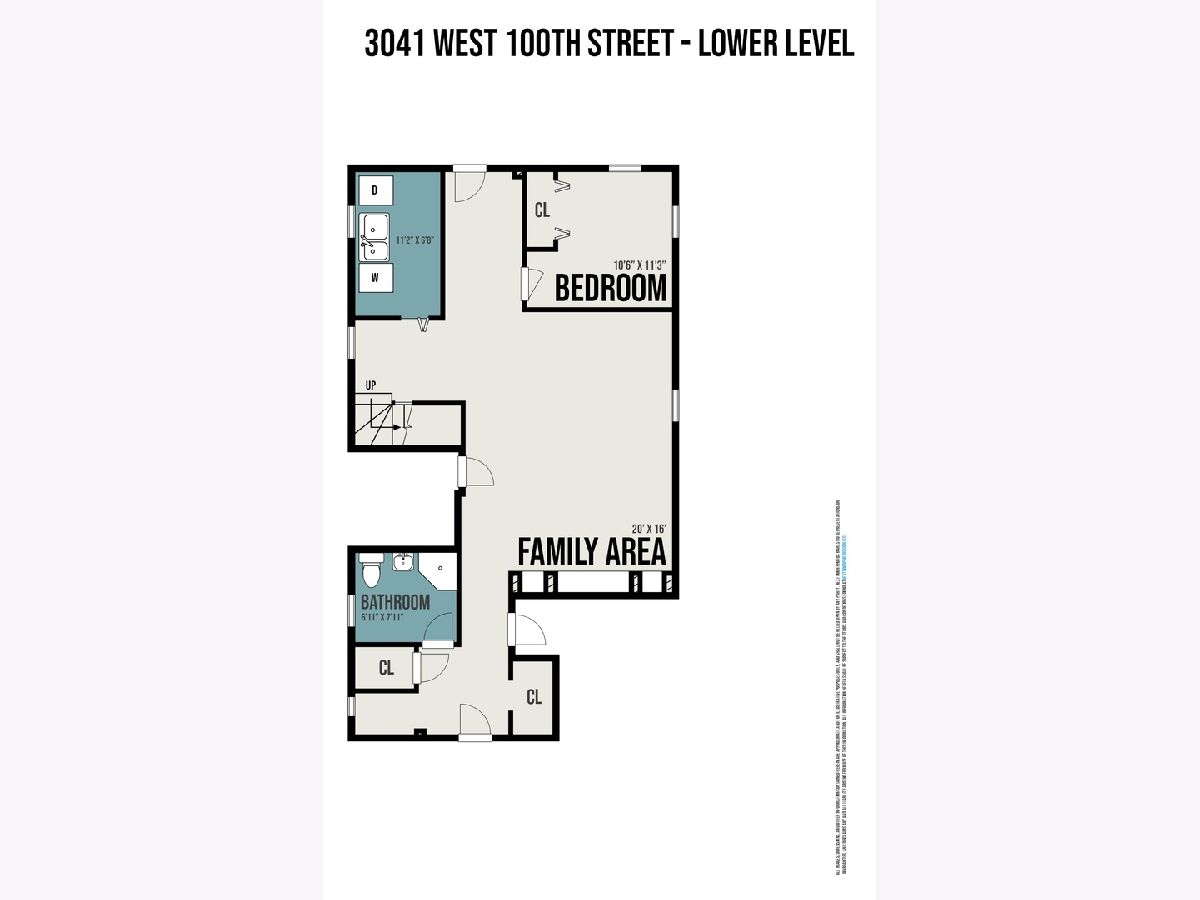
Room Specifics
Total Bedrooms: 3
Bedrooms Above Ground: 3
Bedrooms Below Ground: 0
Dimensions: —
Floor Type: Hardwood
Dimensions: —
Floor Type: Hardwood
Full Bathrooms: 2
Bathroom Amenities: —
Bathroom in Basement: 1
Rooms: Enclosed Porch
Basement Description: Finished,Egress Window,Rec/Family Area,Storage Space
Other Specifics
| 2 | |
| — | |
| Concrete,Side Drive | |
| — | |
| Fenced Yard | |
| 40 X 125 | |
| Pull Down Stair,Unfinished | |
| None | |
| Hardwood Floors, Some Carpeting, Separate Dining Room | |
| Range, Dishwasher, Refrigerator, Washer, Dryer | |
| Not in DB | |
| Curbs, Sidewalks, Street Lights, Street Paved | |
| — | |
| — | |
| — |
Tax History
| Year | Property Taxes |
|---|---|
| 2010 | $4,051 |
| 2020 | $3,959 |
Contact Agent
Nearby Similar Homes
Nearby Sold Comparables
Contact Agent
Listing Provided By
Expert Realty Solutions Inc.

