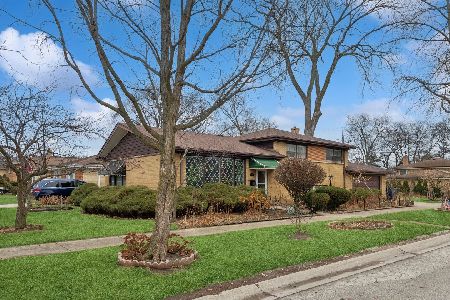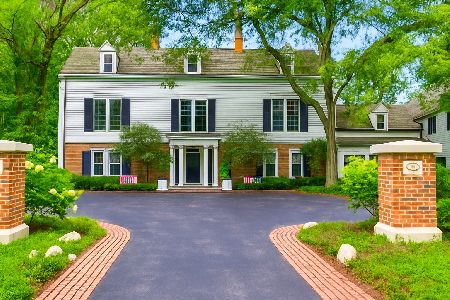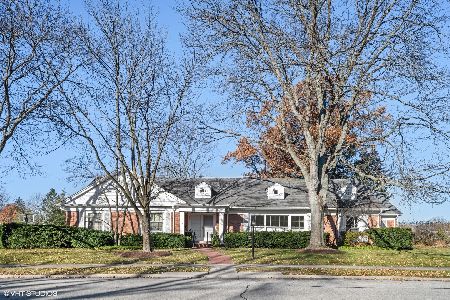3041 Iroquois Road, Wilmette, Illinois 60091
$1,095,000
|
Sold
|
|
| Status: | Closed |
| Sqft: | 0 |
| Cost/Sqft: | — |
| Beds: | 4 |
| Baths: | 4 |
| Year Built: | 1965 |
| Property Taxes: | $12,910 |
| Days On Market: | 4365 |
| Lot Size: | 0,27 |
Description
Better than new! 2012 total renovation in beautiful Indian Hill Estates. Quality construction & tasteful finishes throughout. Gourmet kit & 1st floor laundry/mudroom. Mstr Ste w/lux bath & WIC. Conveniences like whole house generator, built-in speakers & heated floors. Full finished LL w/5th bdrm & ba. Across the street from 8 acres of playfields & award winning school. Starbucks, shops & dining nearby!
Property Specifics
| Single Family | |
| — | |
| Colonial | |
| 1965 | |
| Full | |
| — | |
| No | |
| 0.27 |
| Cook | |
| Indian Hill Estates | |
| 0 / Not Applicable | |
| None | |
| Public | |
| Public Sewer | |
| 08528444 | |
| 05293190010000 |
Nearby Schools
| NAME: | DISTRICT: | DISTANCE: | |
|---|---|---|---|
|
Grade School
Avoca West Elementary School |
37 | — | |
|
Middle School
Marie Murphy School |
37 | Not in DB | |
|
High School
New Trier Twp H.s. Northfield/wi |
203 | Not in DB | |
Property History
| DATE: | EVENT: | PRICE: | SOURCE: |
|---|---|---|---|
| 4 Apr, 2011 | Sold | $650,000 | MRED MLS |
| 1 Mar, 2011 | Under contract | $749,000 | MRED MLS |
| — | Last price change | $799,000 | MRED MLS |
| 12 Oct, 2010 | Listed for sale | $799,000 | MRED MLS |
| 24 Apr, 2014 | Sold | $1,095,000 | MRED MLS |
| 11 Feb, 2014 | Under contract | $1,095,000 | MRED MLS |
| 3 Feb, 2014 | Listed for sale | $1,095,000 | MRED MLS |
Room Specifics
Total Bedrooms: 5
Bedrooms Above Ground: 4
Bedrooms Below Ground: 1
Dimensions: —
Floor Type: Hardwood
Dimensions: —
Floor Type: Hardwood
Dimensions: —
Floor Type: Hardwood
Dimensions: —
Floor Type: —
Full Bathrooms: 4
Bathroom Amenities: Separate Shower,Double Sink
Bathroom in Basement: 1
Rooms: Bedroom 5,Exercise Room,Foyer,Recreation Room,Storage,Utility Room-Lower Level,Walk In Closet
Basement Description: Finished
Other Specifics
| 2 | |
| Concrete Perimeter | |
| — | |
| Patio | |
| Cul-De-Sac | |
| 193X125X198 | |
| Pull Down Stair,Unfinished | |
| Full | |
| Vaulted/Cathedral Ceilings, Skylight(s), Hardwood Floors, Heated Floors, First Floor Laundry | |
| Range, Dishwasher, Refrigerator, Washer, Dryer | |
| Not in DB | |
| Sidewalks, Street Lights, Street Paved | |
| — | |
| — | |
| — |
Tax History
| Year | Property Taxes |
|---|---|
| 2011 | $15,120 |
| 2014 | $12,910 |
Contact Agent
Nearby Similar Homes
Nearby Sold Comparables
Contact Agent
Listing Provided By
@properties









