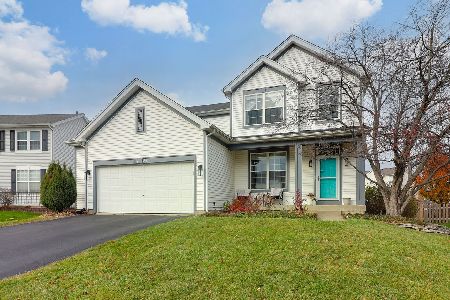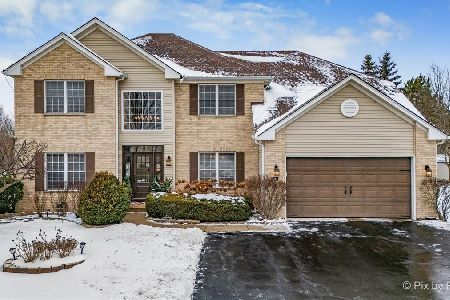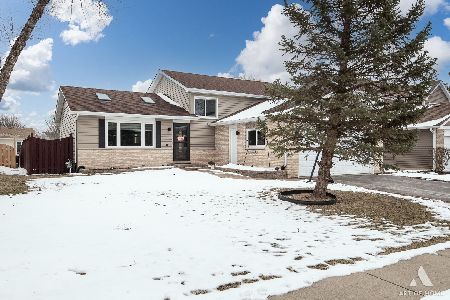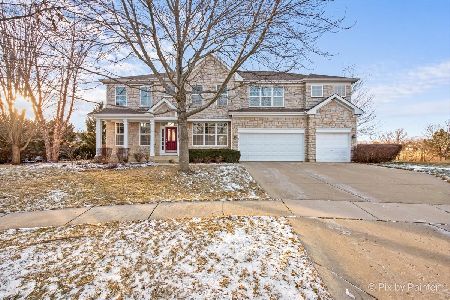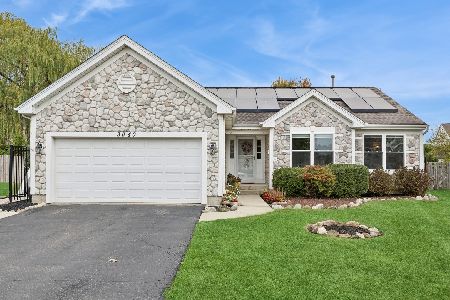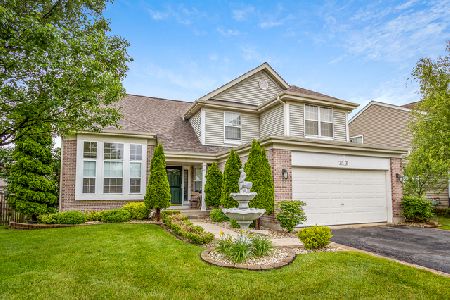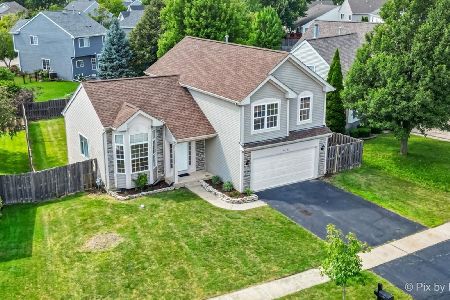3041 Melbourne Lane, Lake In The Hills, Illinois 60156
$340,000
|
Sold
|
|
| Status: | Closed |
| Sqft: | 2,606 |
| Cost/Sqft: | $131 |
| Beds: | 3 |
| Baths: | 3 |
| Year Built: | 1996 |
| Property Taxes: | $6,993 |
| Days On Market: | 826 |
| Lot Size: | 0,23 |
Description
Spectacular location **CHECK** Highly rated District 158 schools **CHECK** Open Floor Plan **CHECK** This one just keeps checking ALL the boxes!! Nestled in the heart of Meadowbrook...just down the road from Sunset Park (where they hold multiple festivals throughout the year and all manner of sports & activities are held - even a skate park, frisbee golf course and dog park!!); you'll find this welcoming 2-story home. Partial brick front & covered entryway greet you as you pull up. As you step inside, notice the sleek wood laminate floor flowing through the open floor plan. Front Living/Dining room combination is a functional use of space for comfortable living. Main level Family room with cozy fireplace, volume ceiling & two skylights is open & adjacent to the Kitchen. Garnering sleek white cabinets, large pantry closet, clean laminate counters & breakfast bar/eating area, this kitchen is fit for the whole family. Sliding glass door leads from here to expansive deck & fenced backyard. Storage shed out back keeps the garage free from lawn supplies & open for your car! Main level laundry/mudroom leads from Kitchen to garage. Upstairs, you'll find three large bedrooms & 2.1 baths. Primary bedroom features private bathroom & a deep walk-in closet! Finally, the icing on the cake is the finished basement! This area offers additional living space - Recreation/Media room & 4th bedroom or potential Office/Den/Playroom/Exercise room...whatever your heart desires! Have your holidays in a NEW HOME this year! Make it yours today.
Property Specifics
| Single Family | |
| — | |
| — | |
| 1996 | |
| — | |
| HAMPSHIRE | |
| No | |
| 0.23 |
| Mc Henry | |
| Meadowbrook | |
| 0 / Not Applicable | |
| — | |
| — | |
| — | |
| 11925296 | |
| 1814377007 |
Property History
| DATE: | EVENT: | PRICE: | SOURCE: |
|---|---|---|---|
| 15 Feb, 2024 | Sold | $340,000 | MRED MLS |
| 8 Jan, 2024 | Under contract | $342,000 | MRED MLS |
| — | Last price change | $349,900 | MRED MLS |
| 13 Nov, 2023 | Listed for sale | $369,900 | MRED MLS |
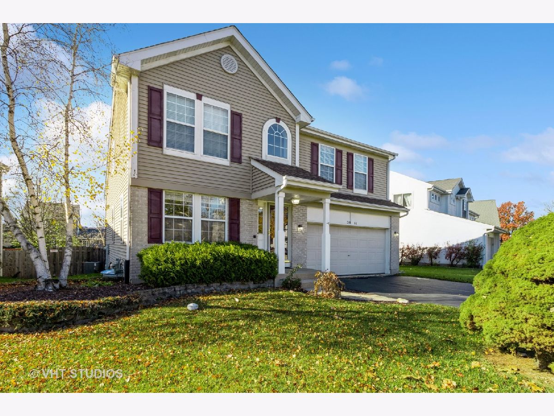
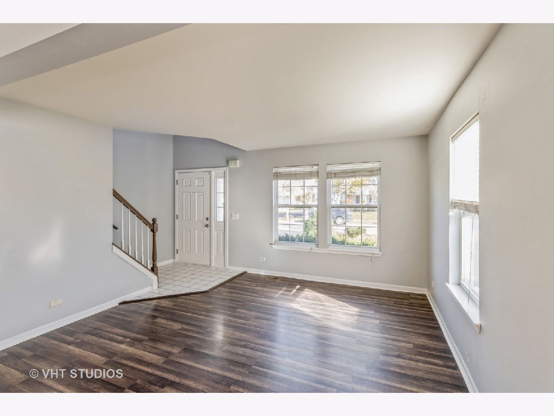
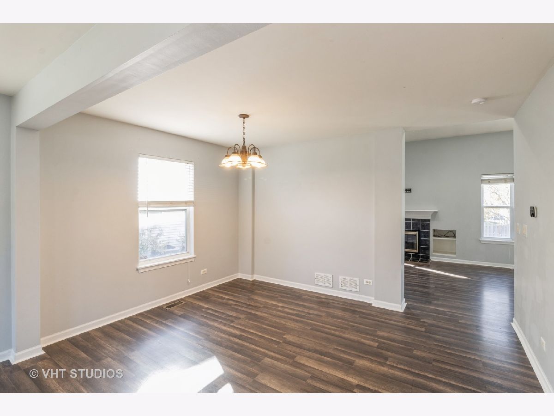
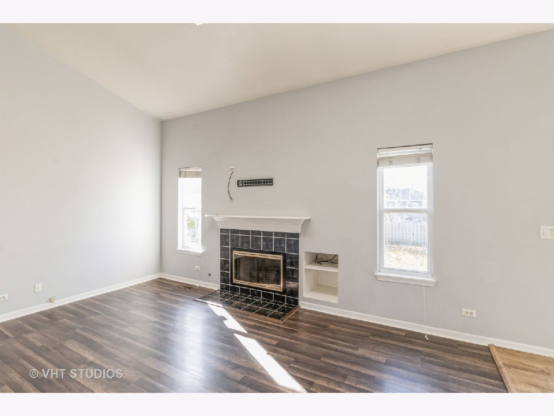
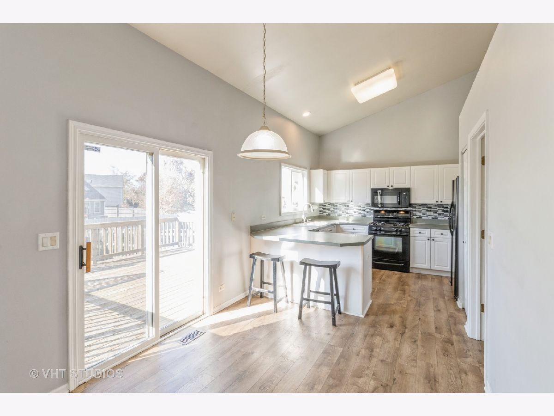
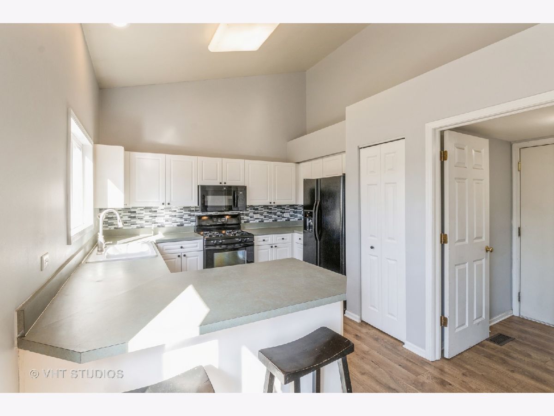
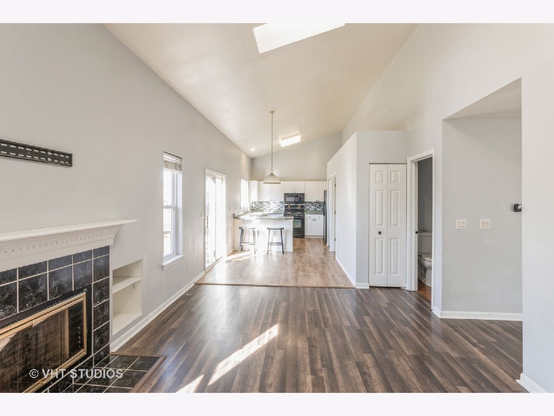
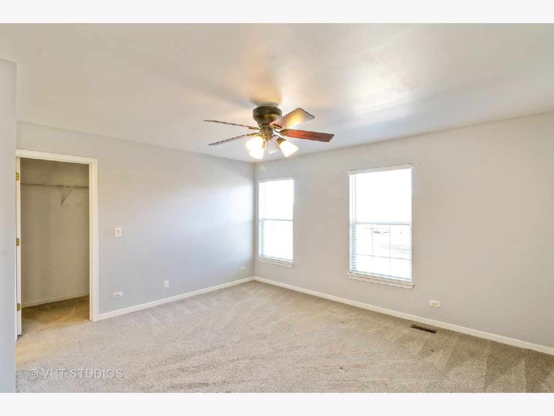
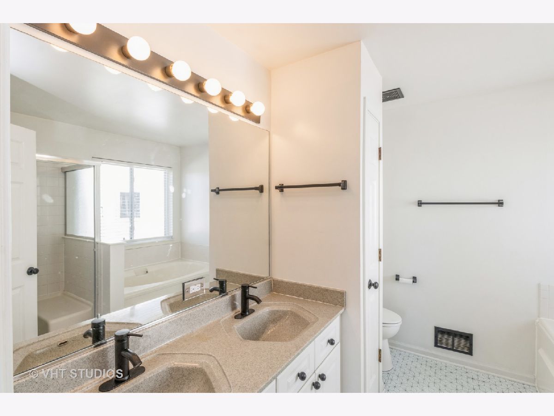
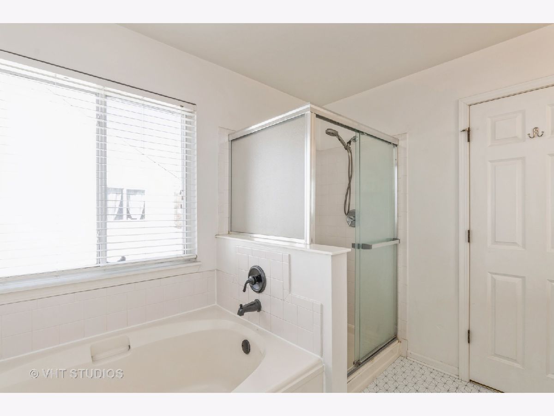
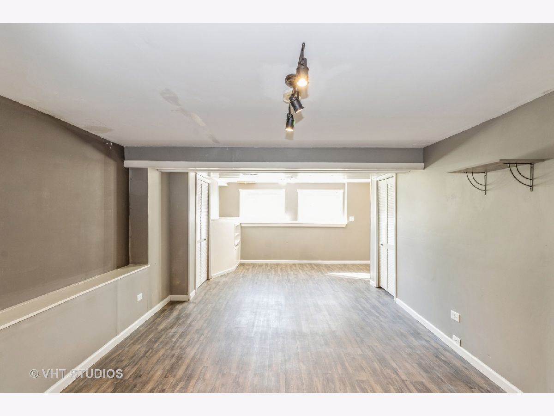
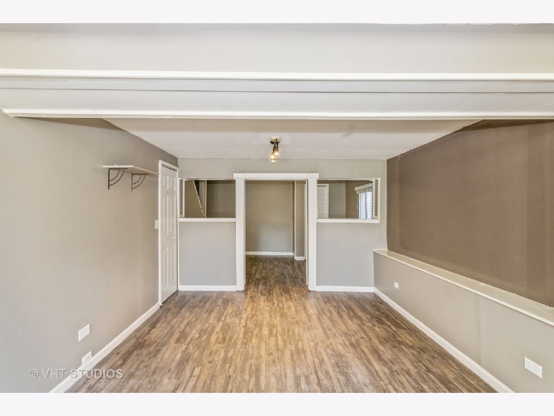
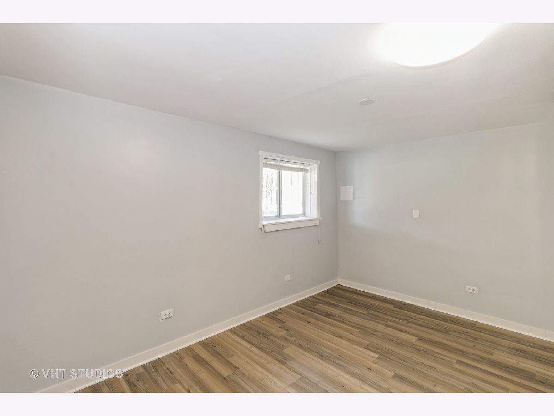
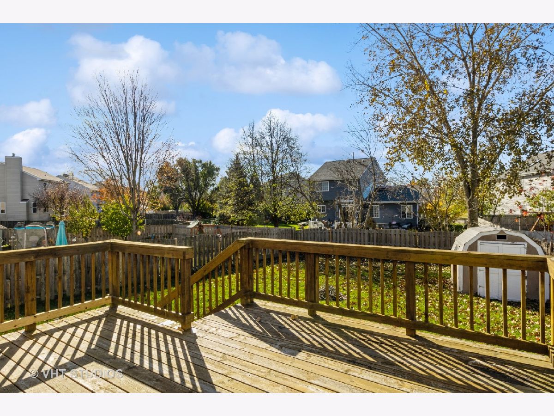
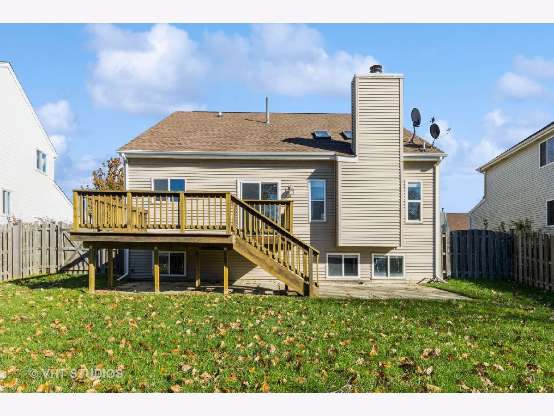
Room Specifics
Total Bedrooms: 4
Bedrooms Above Ground: 3
Bedrooms Below Ground: 1
Dimensions: —
Floor Type: —
Dimensions: —
Floor Type: —
Dimensions: —
Floor Type: —
Full Bathrooms: 3
Bathroom Amenities: Separate Shower,Double Sink,Garden Tub
Bathroom in Basement: 0
Rooms: —
Basement Description: Finished
Other Specifics
| 2 | |
| — | |
| Asphalt | |
| — | |
| — | |
| 9956 | |
| — | |
| — | |
| — | |
| — | |
| Not in DB | |
| — | |
| — | |
| — | |
| — |
Tax History
| Year | Property Taxes |
|---|---|
| 2024 | $6,993 |
Contact Agent
Nearby Similar Homes
Nearby Sold Comparables
Contact Agent
Listing Provided By
Baird & Warner Real Estate - Algonquin

