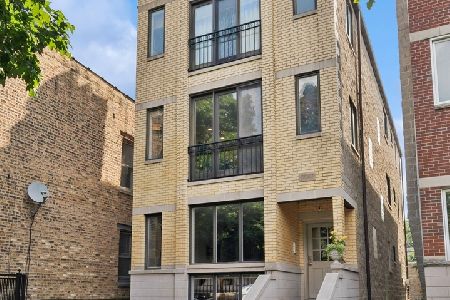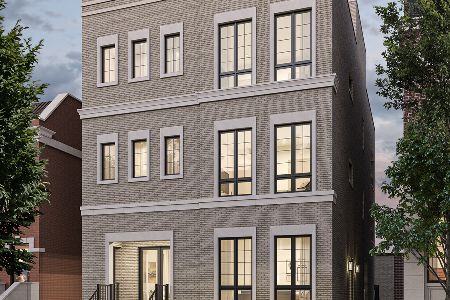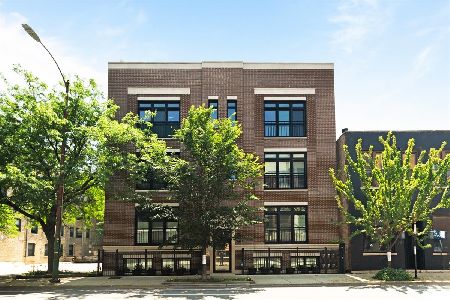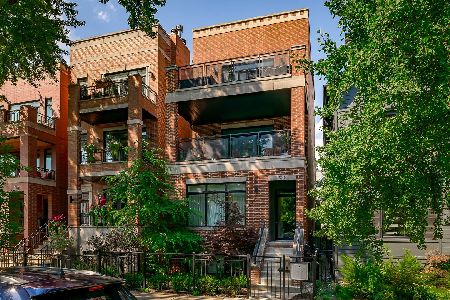3041 Racine Avenue, Lake View, Chicago, Illinois 60657
$610,000
|
Sold
|
|
| Status: | Closed |
| Sqft: | 1,250 |
| Cost/Sqft: | $460 |
| Beds: | 2 |
| Baths: | 2 |
| Year Built: | 2001 |
| Property Taxes: | $9,494 |
| Days On Market: | 211 |
| Lot Size: | 0,00 |
Description
PENTHOUSE sun-filled 2-bed, 2-bath condo in a prime Lakeview location! Vaulted ceilings and skylights enhance the spacious living/dining area, complete with a cozy gas fireplace and an open flow into the stylish kitchen. The kitchen boasts white cabinetry, granite countertops, a classic white subway tile backsplash, a breakfast bar, and updated appliances. The primary suite features ample closet space and an en-suite bath with a dual vanity and soaking tub. The generously sized second bedroom is perfect for a guest room or home office. Hardwood floors run throughout the unit, complemented by a side-by-side washer and dryer. Enjoy a large private deck with access from both the hallway and the primary bedroom-ideal for grilling and entertaining. A convenient mudroom area at the entry provides great storage for coats and shoes. Garage parking and additional basement storage are included in price. Recent updates include new blackout blinds throughout, new bedroom and kitchen windows, a new AC unit, a new hot water heater, and fresh paint throughout. Unbeatable location! Just minutes from the Wellington & Belmont "L" stops, Target, Whole Foods, CorePower Yoga, and popular neighborhood spots like Will's Northwoods Inn, Barcocina, Kirkwood, and DMK Burger. Explore the property in 3D! Click the 3D button to take a virtual tour and walk through every detail.
Property Specifics
| Condos/Townhomes | |
| 3 | |
| — | |
| 2001 | |
| — | |
| PENTHOUSE | |
| No | |
| — |
| Cook | |
| — | |
| 257 / Monthly | |
| — | |
| — | |
| — | |
| 12288460 | |
| 14292070551003 |
Nearby Schools
| NAME: | DISTRICT: | DISTANCE: | |
|---|---|---|---|
|
Grade School
Harriet Tubman Elementary School |
299 | — | |
|
Middle School
Harriet Tubman Elementary School |
299 | Not in DB | |
|
High School
Lincoln Park High School |
299 | Not in DB | |
Property History
| DATE: | EVENT: | PRICE: | SOURCE: |
|---|---|---|---|
| 19 Sep, 2011 | Sold | $366,000 | MRED MLS |
| 12 Aug, 2011 | Under contract | $379,900 | MRED MLS |
| — | Last price change | $399,900 | MRED MLS |
| 2 May, 2011 | Listed for sale | $399,900 | MRED MLS |
| 19 Jun, 2015 | Sold | $425,000 | MRED MLS |
| 27 Apr, 2015 | Under contract | $439,900 | MRED MLS |
| 14 Apr, 2015 | Listed for sale | $439,900 | MRED MLS |
| 24 Apr, 2020 | Sold | $450,000 | MRED MLS |
| 12 Mar, 2020 | Under contract | $465,000 | MRED MLS |
| 25 Feb, 2020 | Listed for sale | $465,000 | MRED MLS |
| 18 Mar, 2025 | Sold | $610,000 | MRED MLS |
| 18 Feb, 2025 | Under contract | $574,999 | MRED MLS |
| 11 Feb, 2025 | Listed for sale | $574,999 | MRED MLS |























Room Specifics
Total Bedrooms: 2
Bedrooms Above Ground: 2
Bedrooms Below Ground: 0
Dimensions: —
Floor Type: —
Full Bathrooms: 2
Bathroom Amenities: Whirlpool,Double Sink
Bathroom in Basement: 0
Rooms: —
Basement Description: None
Other Specifics
| 1 | |
| — | |
| — | |
| — | |
| — | |
| COMMON | |
| — | |
| — | |
| — | |
| — | |
| Not in DB | |
| — | |
| — | |
| — | |
| — |
Tax History
| Year | Property Taxes |
|---|---|
| 2011 | $6,096 |
| 2015 | $6,183 |
| 2020 | $8,357 |
| 2025 | $9,494 |
Contact Agent
Nearby Similar Homes
Nearby Sold Comparables
Contact Agent
Listing Provided By
Americorp, Ltd








