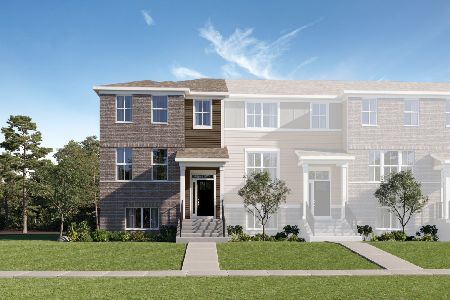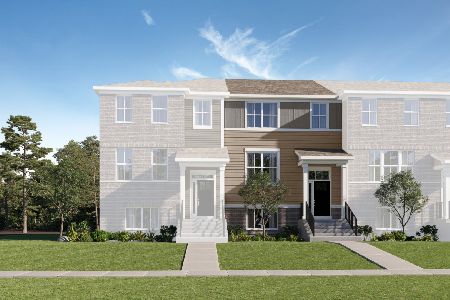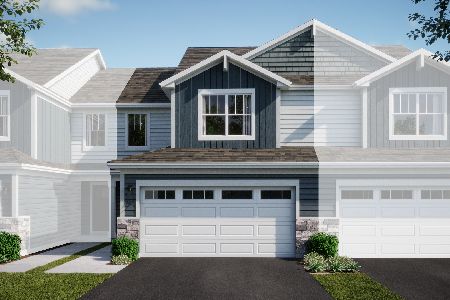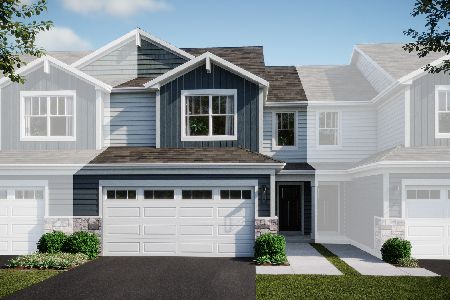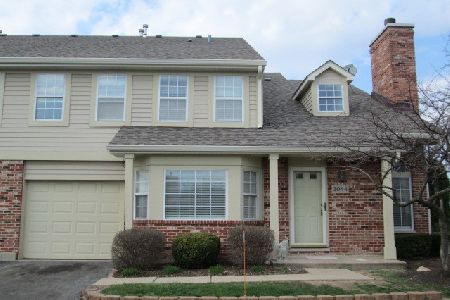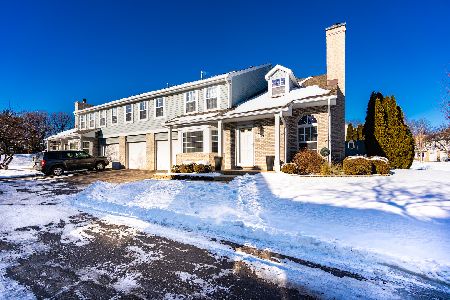3042 Anton Circle, Aurora, Illinois 60504
$152,500
|
Sold
|
|
| Status: | Closed |
| Sqft: | 1,460 |
| Cost/Sqft: | $109 |
| Beds: | 2 |
| Baths: | 2 |
| Year Built: | 1991 |
| Property Taxes: | $3,635 |
| Days On Market: | 3527 |
| Lot Size: | 0,00 |
Description
Don't Miss This One! Fresh, new paint! Inviting 2-Story Living Rm features vaulted ceilings w/lots of natural light, brick fireplace, & opens to loft overlook. Dining area opens to Kitchen, Living Rm & private patio space. Ceramic Tile floors in Kitchen w/new disposal & tons of storage & pantry. Second level offers bright loft space w/closet perfect for office or 3rd Bedroom. Beautiful vaulted ceilings in the Master BR, WIC & oversized shared Bath. 2nd Bedroom offers great closet space, lots of light. 2nd floor laundry! New quiet Garage Door Opener!District 204 Schools! Close to park & walking path. Motivated Sellers!
Property Specifics
| Condos/Townhomes | |
| 2 | |
| — | |
| 1991 | |
| None | |
| — | |
| No | |
| — |
| Du Page | |
| — | |
| 195 / Monthly | |
| Insurance,Clubhouse,Pool,Exterior Maintenance,Lawn Care,Snow Removal | |
| Public | |
| Public Sewer | |
| 09239120 | |
| 0720307003 |
Property History
| DATE: | EVENT: | PRICE: | SOURCE: |
|---|---|---|---|
| 17 Sep, 2016 | Sold | $152,500 | MRED MLS |
| 5 Jul, 2016 | Under contract | $159,500 | MRED MLS |
| 26 May, 2016 | Listed for sale | $159,500 | MRED MLS |
Room Specifics
Total Bedrooms: 2
Bedrooms Above Ground: 2
Bedrooms Below Ground: 0
Dimensions: —
Floor Type: Carpet
Full Bathrooms: 2
Bathroom Amenities: —
Bathroom in Basement: —
Rooms: Loft
Basement Description: None
Other Specifics
| 1 | |
| — | |
| Asphalt | |
| Patio | |
| Corner Lot | |
| 30X49X30X49 | |
| — | |
| — | |
| Vaulted/Cathedral Ceilings, Skylight(s), Second Floor Laundry, Laundry Hook-Up in Unit, Storage | |
| Range, Microwave, Dishwasher, Refrigerator, Washer, Dryer | |
| Not in DB | |
| — | |
| — | |
| Bike Room/Bike Trails, Park, Pool | |
| Wood Burning, Gas Log, Gas Starter |
Tax History
| Year | Property Taxes |
|---|---|
| 2016 | $3,635 |
Contact Agent
Nearby Similar Homes
Nearby Sold Comparables
Contact Agent
Listing Provided By
john greene, Realtor

