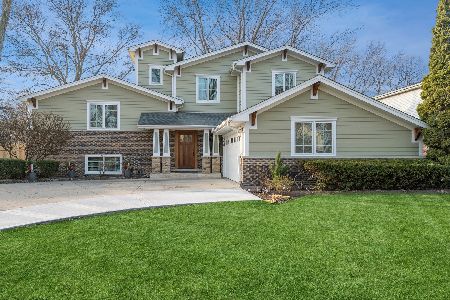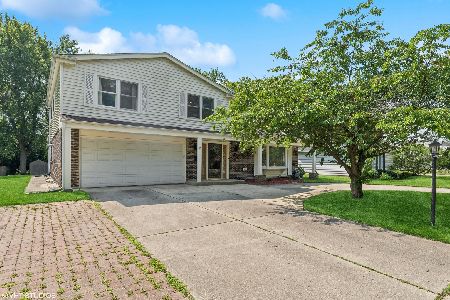3042 Mary Kay Lane, Glenview, Illinois 60026
$482,000
|
Sold
|
|
| Status: | Closed |
| Sqft: | 0 |
| Cost/Sqft: | — |
| Beds: | 3 |
| Baths: | 3 |
| Year Built: | 1969 |
| Property Taxes: | $6,892 |
| Days On Market: | 2816 |
| Lot Size: | 0,23 |
Description
Immaculate and meticulously maintained by the Original Owner best describes this warm and spacious 3 BR/2.1 BA home in desirable Willows. Great curb appeal with a large welcoming FRONT PORCH to relax and enjoy the neighborhood. Enter to the spacious Living Rm that opens to the Dining Rm to accommodate a large crowd. The EAT-IN KITCHEN w/ Bosch Dishwasher, Sub Zero Refrigerator/Freezer & Bay Window overlooks the wonderful yard. The cozy Family Rm w/Wood-buring Frplc & updated Powder Rm has sliders to the Yrd. The 2nd fl offers Master BR with beautifully updated Bath, 2 additional BR's both with Hardwood flr, and a Full Hall Bath. 2 car att Garage w/ Epoxy flr, Fnshd Basement includes Rec rm and Laundry area with a new GE Dryer (2018)+tons of storage. Newer Furnace/AC, & Sump Pump. EXCELLENT LOCATION! Ideally located in award winning School District #30/#225 Maple Jr. High & GBS HS. Just blocks to Willowbrook Elementary & Park. Close to Shopping, Dining, The Glen,Train, 94 & 294
Property Specifics
| Single Family | |
| — | |
| Bi-Level | |
| 1969 | |
| Partial | |
| — | |
| No | |
| 0.23 |
| Cook | |
| The Willows | |
| 0 / Not Applicable | |
| None | |
| Lake Michigan | |
| Public Sewer | |
| 09938507 | |
| 04214060080000 |
Nearby Schools
| NAME: | DISTRICT: | DISTANCE: | |
|---|---|---|---|
|
Grade School
Willowbrook Elementary School |
30 | — | |
|
Middle School
Maple School |
30 | Not in DB | |
|
High School
Glenbrook South High School |
225 | Not in DB | |
Property History
| DATE: | EVENT: | PRICE: | SOURCE: |
|---|---|---|---|
| 16 Jul, 2018 | Sold | $482,000 | MRED MLS |
| 4 Jun, 2018 | Under contract | $499,995 | MRED MLS |
| 8 May, 2018 | Listed for sale | $499,995 | MRED MLS |
Room Specifics
Total Bedrooms: 3
Bedrooms Above Ground: 3
Bedrooms Below Ground: 0
Dimensions: —
Floor Type: Hardwood
Dimensions: —
Floor Type: Hardwood
Full Bathrooms: 3
Bathroom Amenities: Separate Shower
Bathroom in Basement: 0
Rooms: Recreation Room
Basement Description: Finished
Other Specifics
| 2 | |
| Concrete Perimeter | |
| Concrete | |
| Patio | |
| Landscaped | |
| 74X135 | |
| — | |
| Full | |
| Hardwood Floors | |
| Range, Microwave, Dishwasher, High End Refrigerator, Freezer, Washer, Dryer, Disposal | |
| Not in DB | |
| Sidewalks, Street Lights, Street Paved | |
| — | |
| — | |
| Wood Burning |
Tax History
| Year | Property Taxes |
|---|---|
| 2018 | $6,892 |
Contact Agent
Nearby Sold Comparables
Contact Agent
Listing Provided By
Coldwell Banker Residential






