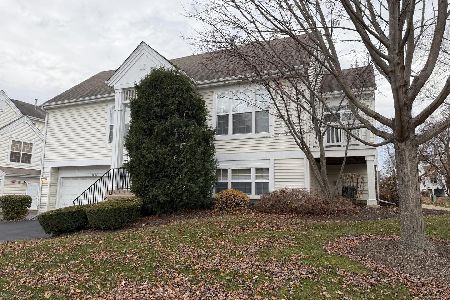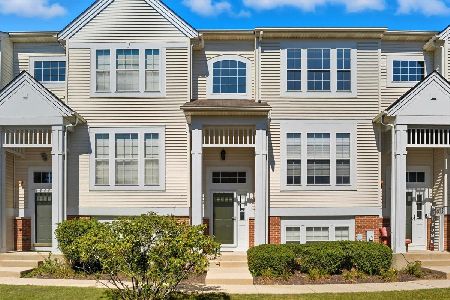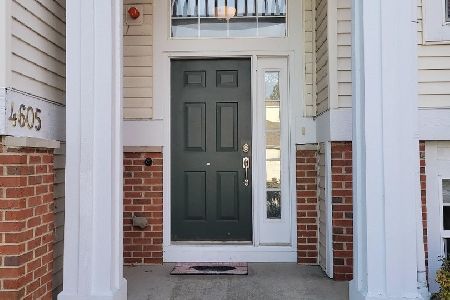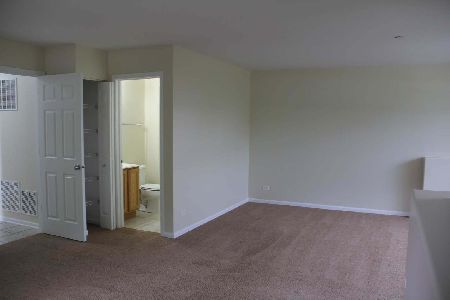3042 Nicklaus Lane, Wadsworth, Illinois 60083
$210,000
|
Sold
|
|
| Status: | Closed |
| Sqft: | 1,786 |
| Cost/Sqft: | $109 |
| Beds: | 3 |
| Baths: | 3 |
| Year Built: | 2006 |
| Property Taxes: | $5,883 |
| Days On Market: | 1722 |
| Lot Size: | 0,00 |
Description
**Showings will begin Thursday 5/20 **Rare Find END UNIT Townhouse at Midlane Club!! Highly sought after corner unit offers privacy and tranquility similar to single family living. 3 Bedrooms and 3 Full Baths!! Main floor features a huge Master Bedroom with Vaulted ceilings and full bathroom, 2nd bedroom, common full bath, a generous open space currently being used as an office (potential to make this into a 4th bedroom), large kitchen with plenty of cabinetry overlooking a generous dining room, private balcony, cozy living room with gas fireplace. Lower level has been completely remodeled into a 2nd Master Bedroom with a massive walk-in closet and full bathroom (Perfect for an in-law arrangement). Lower level also includes private laundry room with washer & dryer, and private access to the 2 car garage. Garage has customized built-in work bench with separate mud room. 1 additional parking space included. This will not last long! **No Rentals during first 2 years of holding title, then you may rent per association guidelines.
Property Specifics
| Condos/Townhomes | |
| 2 | |
| — | |
| 2006 | |
| English | |
| — | |
| No | |
| — |
| Lake | |
| Midlane Club | |
| 251 / Monthly | |
| Insurance,Clubhouse,Exercise Facilities,Pool,Exterior Maintenance,Lawn Care,Scavenger,Snow Removal | |
| Public | |
| Public Sewer | |
| 11090227 | |
| 07022080660000 |
Property History
| DATE: | EVENT: | PRICE: | SOURCE: |
|---|---|---|---|
| 21 Feb, 2017 | Sold | $149,000 | MRED MLS |
| 27 Jan, 2017 | Under contract | $155,000 | MRED MLS |
| 20 Jan, 2017 | Listed for sale | $155,000 | MRED MLS |
| 16 Jul, 2021 | Sold | $210,000 | MRED MLS |
| 23 May, 2021 | Under contract | $195,000 | MRED MLS |
| 17 May, 2021 | Listed for sale | $195,000 | MRED MLS |
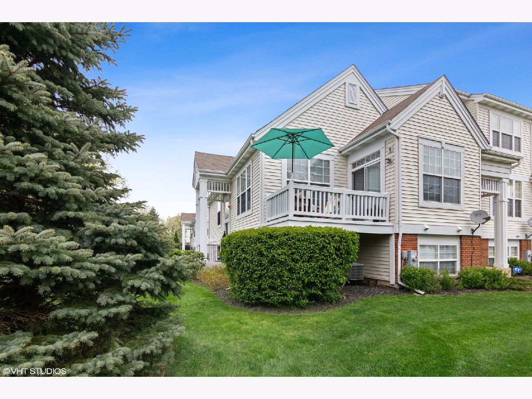
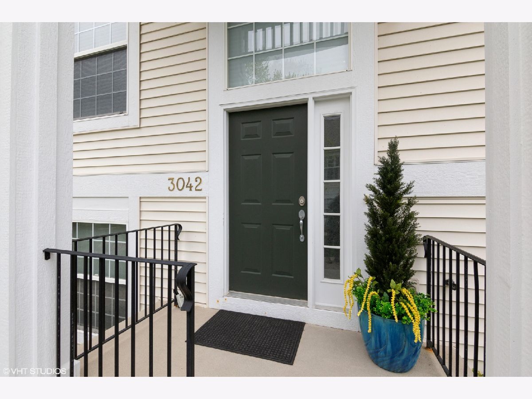
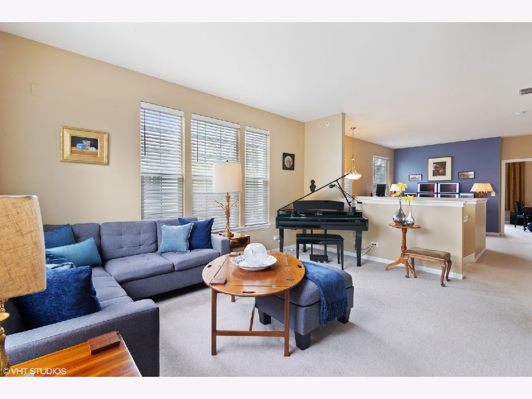
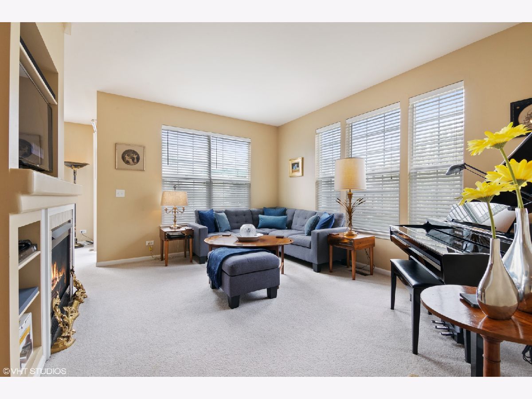
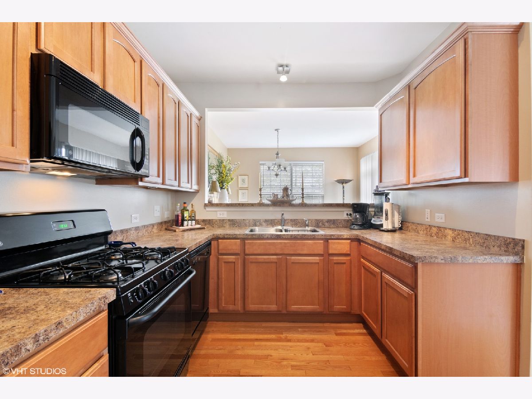
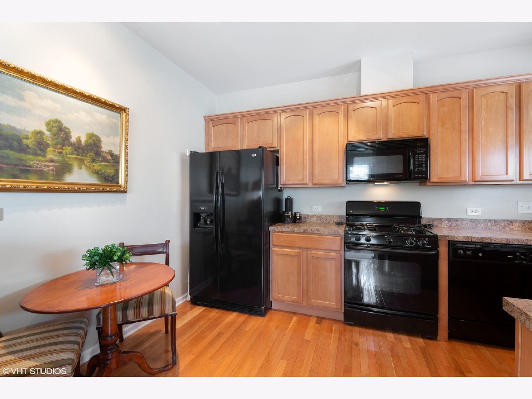
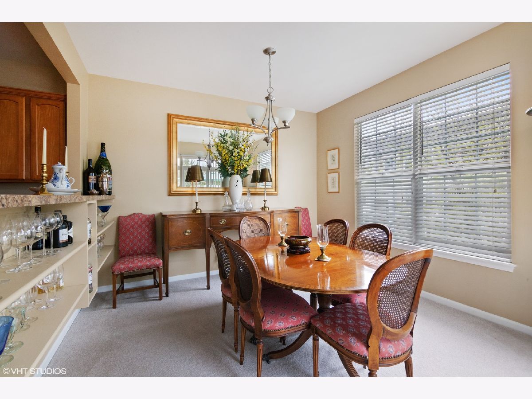
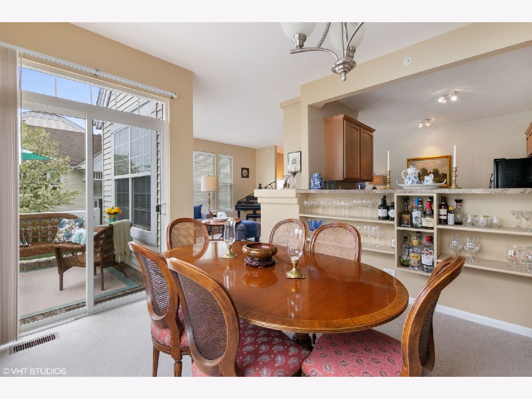
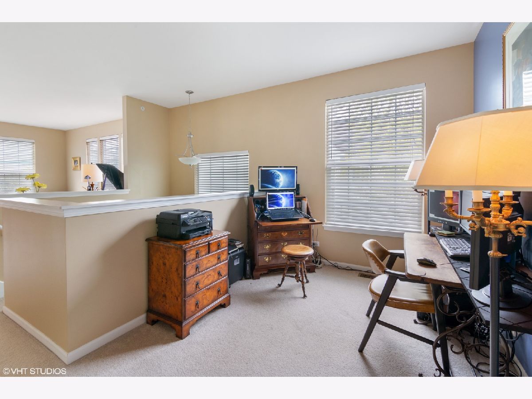
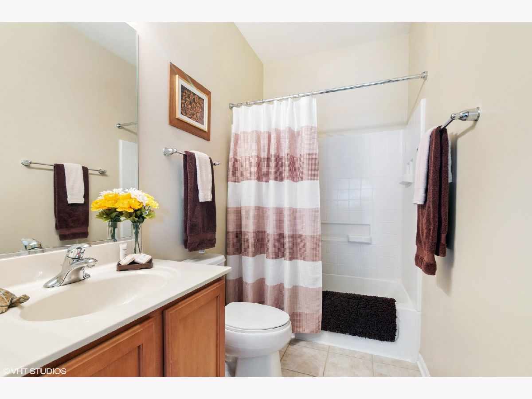
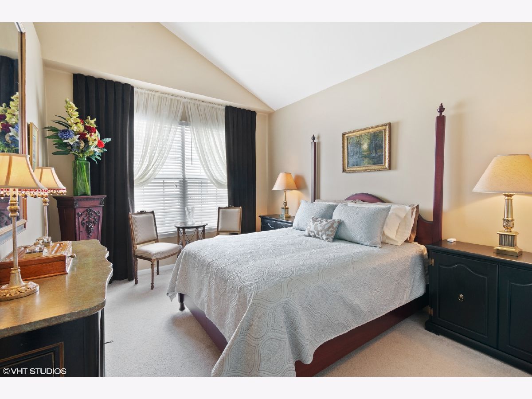
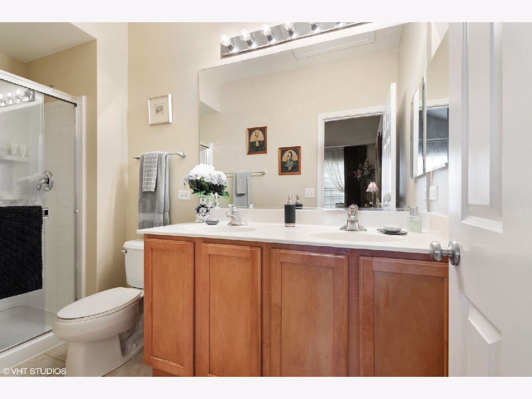
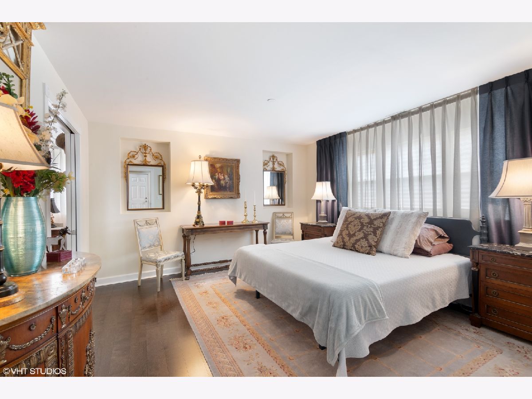
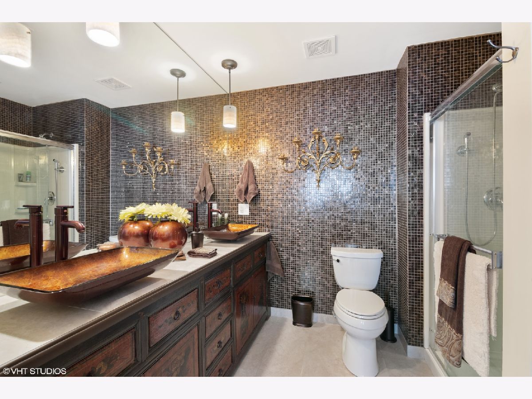
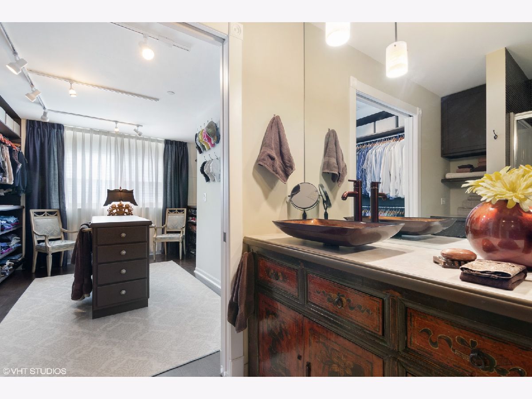
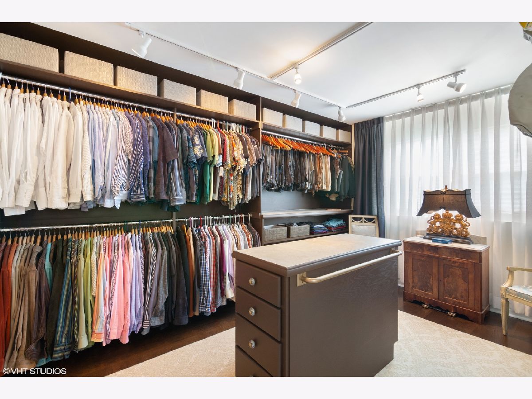
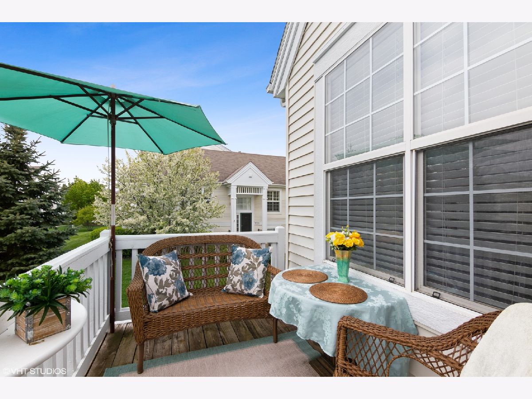
Room Specifics
Total Bedrooms: 3
Bedrooms Above Ground: 3
Bedrooms Below Ground: 0
Dimensions: —
Floor Type: Carpet
Dimensions: —
Floor Type: Carpet
Full Bathrooms: 3
Bathroom Amenities: Double Sink
Bathroom in Basement: 1
Rooms: Loft
Basement Description: Finished
Other Specifics
| 2 | |
| Concrete Perimeter | |
| Asphalt | |
| Balcony | |
| Common Grounds | |
| COMMON | |
| — | |
| Full | |
| Vaulted/Cathedral Ceilings, In-Law Arrangement, Storage, Walk-In Closet(s), Some Wood Floors | |
| Range, Microwave, Dishwasher, Refrigerator, Washer, Dryer | |
| Not in DB | |
| — | |
| — | |
| — | |
| Gas Log |
Tax History
| Year | Property Taxes |
|---|---|
| 2017 | $5,511 |
| 2021 | $5,883 |
Contact Agent
Nearby Similar Homes
Nearby Sold Comparables
Contact Agent
Listing Provided By
Keller Williams Experience

