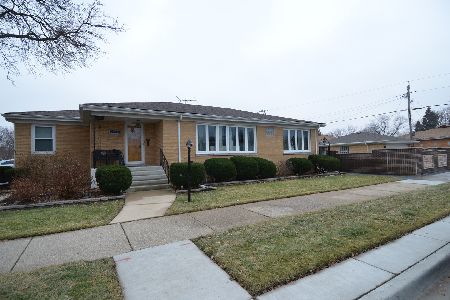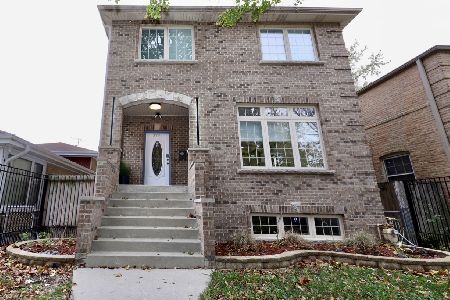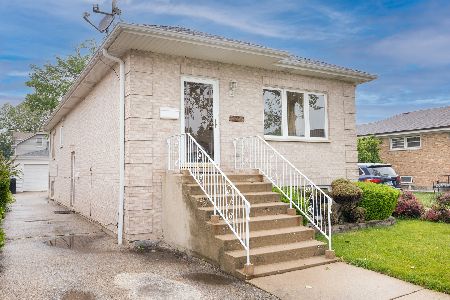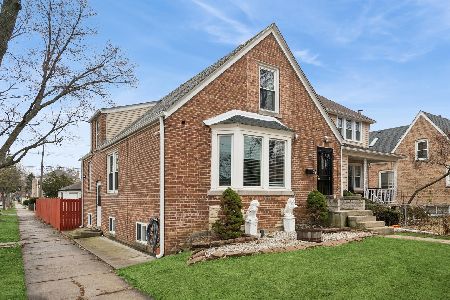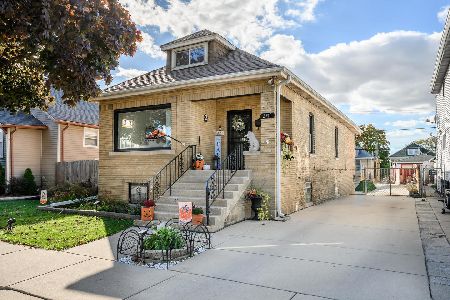3043 Odell Avenue, Dunning, Chicago, Illinois 60707
$314,000
|
Sold
|
|
| Status: | Closed |
| Sqft: | 1,200 |
| Cost/Sqft: | $266 |
| Beds: | 3 |
| Baths: | 2 |
| Year Built: | 1969 |
| Property Taxes: | $4,294 |
| Days On Market: | 3623 |
| Lot Size: | 0,09 |
Description
Solidly built raised ranch has been updated to meet modern expectations! NEW roof/gutter system, windows, Gas forced air heat & AC, hot water heater! Cook like a pro in the updated kitchen which has all NEW appliances, cabinets, & granite countertops. Peninsula layout for quick meals too. Television included! Down stairs rec room can be accommodate home theatre system. Wet bar and electric fireplace create a COZY space for family gatherings and entertaining friends. Fourth bedroom makes this a spacious, contemporary home for years to come! Enjoy your back yard privacy with new deck and "no alley", just green space waiting for your land scape preferences. Attached garage keeps you out of the elements. Nothing to do but move in!
Property Specifics
| Single Family | |
| — | |
| — | |
| 1969 | |
| Full | |
| — | |
| No | |
| 0.09 |
| Cook | |
| — | |
| 0 / Not Applicable | |
| None | |
| Lake Michigan | |
| Public Sewer | |
| 09142747 | |
| 12252130450000 |
Property History
| DATE: | EVENT: | PRICE: | SOURCE: |
|---|---|---|---|
| 11 Apr, 2016 | Sold | $314,000 | MRED MLS |
| 26 Feb, 2016 | Under contract | $319,000 | MRED MLS |
| 18 Feb, 2016 | Listed for sale | $319,000 | MRED MLS |
Room Specifics
Total Bedrooms: 4
Bedrooms Above Ground: 3
Bedrooms Below Ground: 1
Dimensions: —
Floor Type: —
Dimensions: —
Floor Type: —
Dimensions: —
Floor Type: —
Full Bathrooms: 2
Bathroom Amenities: —
Bathroom in Basement: 1
Rooms: —
Basement Description: Finished
Other Specifics
| 1 | |
| — | |
| — | |
| — | |
| — | |
| 30X132 | |
| — | |
| None | |
| — | |
| — | |
| Not in DB | |
| — | |
| — | |
| — | |
| — |
Tax History
| Year | Property Taxes |
|---|---|
| 2016 | $4,294 |
Contact Agent
Nearby Similar Homes
Nearby Sold Comparables
Contact Agent
Listing Provided By
S Hansen Realty Inc.

