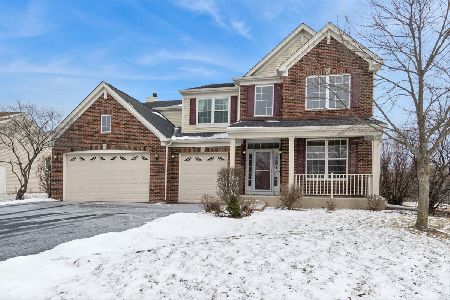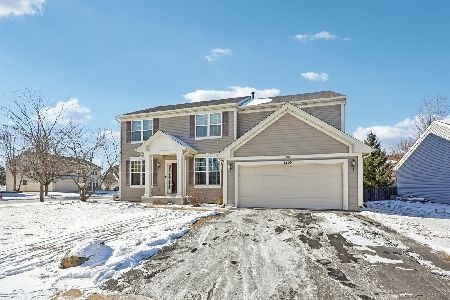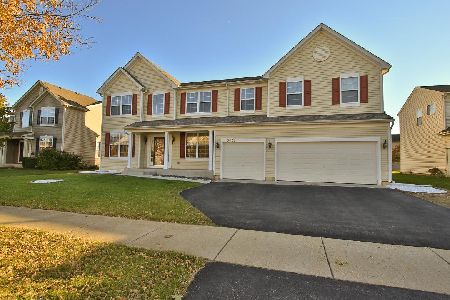3043 Silver Charm Lane, Montgomery, Illinois 60538
$285,500
|
Sold
|
|
| Status: | Closed |
| Sqft: | 3,356 |
| Cost/Sqft: | $88 |
| Beds: | 4 |
| Baths: | 3 |
| Year Built: | 2006 |
| Property Taxes: | $9,537 |
| Days On Market: | 2799 |
| Lot Size: | 0,00 |
Description
Welcome home! Over 3300SF of exceptional living space. Owners scaling down and hate to leave their home. Gourmet kitchen with 42" cabinets, newer granite, backsplash and stainless steel appliances. Open floor plan excellent for day-to-day family living and for entertaining. Four bedrooms up, plus 1st-floor den AND huge loft area. Family room has fireplace and plenty of room for your big screen! Master suite has vaulted ceilings, two walk-in closets, bath with taller vanity, twin sinks, soaking tub and separate shower. 1st-floor laundry with washer & dryer. Full unfinished basement for storage and future finishing. Nice backyard with newer stamped concrete patio. Three-car garage is drywalled. Great location near major shopping, restaurants and more...all in outstanding Oswego school district #308!
Property Specifics
| Single Family | |
| — | |
| — | |
| 2006 | |
| Full | |
| — | |
| No | |
| — |
| Kendall | |
| Blackberry Crossing West | |
| 240 / Annual | |
| Other | |
| Public | |
| Public Sewer | |
| 09976550 | |
| 0202119001 |
Nearby Schools
| NAME: | DISTRICT: | DISTANCE: | |
|---|---|---|---|
|
Grade School
Lakewood Creek Elementary School |
308 | — | |
|
Middle School
Traughber Junior High School |
308 | Not in DB | |
Property History
| DATE: | EVENT: | PRICE: | SOURCE: |
|---|---|---|---|
| 29 Oct, 2014 | Sold | $260,000 | MRED MLS |
| 30 Sep, 2014 | Under contract | $268,000 | MRED MLS |
| — | Last price change | $272,900 | MRED MLS |
| 30 May, 2014 | Listed for sale | $279,900 | MRED MLS |
| 6 Aug, 2018 | Sold | $285,500 | MRED MLS |
| 13 Jun, 2018 | Under contract | $294,900 | MRED MLS |
| 6 Jun, 2018 | Listed for sale | $294,900 | MRED MLS |
Room Specifics
Total Bedrooms: 4
Bedrooms Above Ground: 4
Bedrooms Below Ground: 0
Dimensions: —
Floor Type: Carpet
Dimensions: —
Floor Type: Carpet
Dimensions: —
Floor Type: Carpet
Full Bathrooms: 3
Bathroom Amenities: Whirlpool,Separate Shower,Double Sink
Bathroom in Basement: 0
Rooms: Breakfast Room,Den,Loft
Basement Description: Unfinished
Other Specifics
| 3 | |
| Concrete Perimeter | |
| Asphalt | |
| Patio, Storms/Screens | |
| Corner Lot,Fenced Yard,Landscaped | |
| 80X150 | |
| Unfinished | |
| Full | |
| Vaulted/Cathedral Ceilings, Hardwood Floors, First Floor Bedroom, First Floor Laundry | |
| Range, Microwave, Dishwasher, Refrigerator, Washer, Dryer | |
| Not in DB | |
| Sidewalks, Street Lights, Street Paved | |
| — | |
| — | |
| Gas Log |
Tax History
| Year | Property Taxes |
|---|---|
| 2014 | $8,691 |
| 2018 | $9,537 |
Contact Agent
Nearby Similar Homes
Nearby Sold Comparables
Contact Agent
Listing Provided By
Fox Valley Real Estate








