3044 Fairhaven Lane, Lake In The Hills, Illinois 60156
$530,000
|
Sold
|
|
| Status: | Closed |
| Sqft: | 3,098 |
| Cost/Sqft: | $169 |
| Beds: | 5 |
| Baths: | 3 |
| Year Built: | 2009 |
| Property Taxes: | $13,038 |
| Days On Market: | 177 |
| Lot Size: | 0,26 |
Description
Welcome home to the highly sought-after Cheswick Place neighborhood! Step inside to a breathtaking two-story family room that flows effortlessly into a gourmet kitchen featuring brand-new stainless steel appliances, a spacious island with breakfast bar, and an inviting dining area-ideal for both everyday living and entertaining. The main level also offers a private office with elegant French doors, a formal dining room currently styled as a second office, a versatile bonus room, and a convenient half bath. Upstairs, retreat to the luxurious primary suite boasting a fully renovated bathroom and dual walk-in closets with custom built-ins. You'll also find four additional bedrooms on the second floor-including one currently transformed into a stunning luxury closet that can easily revert to a bedroom, home office, or study nook. A second full bathroom and upstairs laundry add extra functionality, all overlooking the open living space below. Expand your living and entertaining outdoors on the brand-new Trex deck, which overlooks the expansive, fully fenced backyard and beautiful paver patio. But that's not all! The basement offers something for everyone, featuring an indoor playset on one side and a dedicated workout area on the other. The cushioned mat flooring remains, making it safe and comfortable for all. Plus, it's already plumbed for a future bathroom. Additional highlights include updated lighting throughout, fresh paint, a tankless water heater, and all appliances-including washer and dryer-replaced within the last three years. This home is truly move-in ready and a must-see!
Property Specifics
| Single Family | |
| — | |
| — | |
| 2009 | |
| — | |
| BAINBRIDGE | |
| No | |
| 0.26 |
| — | |
| Cheswick Place | |
| 0 / Not Applicable | |
| — | |
| — | |
| — | |
| 12426547 | |
| 1814477005 |
Nearby Schools
| NAME: | DISTRICT: | DISTANCE: | |
|---|---|---|---|
|
Grade School
Woods Creek Elementary School |
47 | — | |
|
Middle School
Richard F Bernotas Middle School |
47 | Not in DB | |
|
High School
Crystal Lake Central High School |
155 | Not in DB | |
Property History
| DATE: | EVENT: | PRICE: | SOURCE: |
|---|---|---|---|
| 22 Jul, 2010 | Sold | $359,000 | MRED MLS |
| 10 Mar, 2010 | Under contract | $359,000 | MRED MLS |
| 16 Jan, 2010 | Listed for sale | $359,000 | MRED MLS |
| 6 Jul, 2012 | Sold | $354,000 | MRED MLS |
| 29 May, 2012 | Under contract | $385,000 | MRED MLS |
| 22 May, 2012 | Listed for sale | $385,000 | MRED MLS |
| 27 Mar, 2020 | Sold | $367,000 | MRED MLS |
| 28 Jan, 2020 | Under contract | $379,900 | MRED MLS |
| 27 Jan, 2020 | Listed for sale | $379,900 | MRED MLS |
| 28 Aug, 2025 | Sold | $530,000 | MRED MLS |
| 27 Jul, 2025 | Under contract | $525,000 | MRED MLS |
| 24 Jul, 2025 | Listed for sale | $525,000 | MRED MLS |
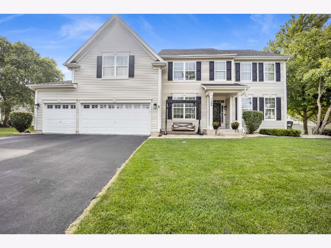
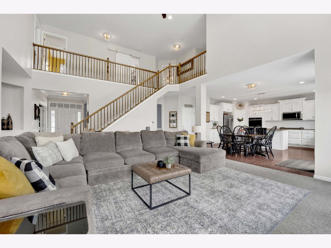
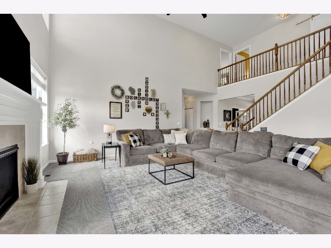
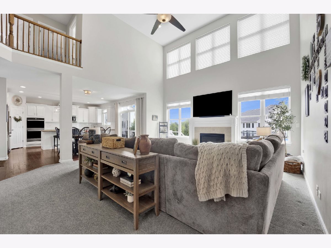
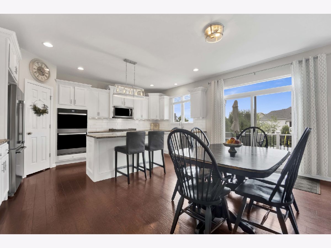
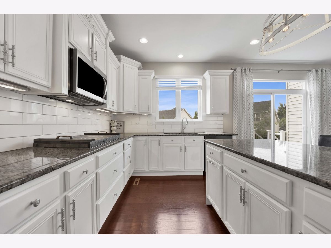
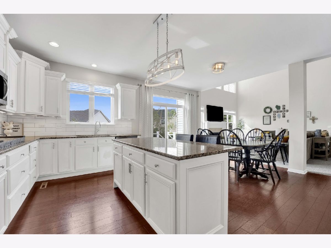
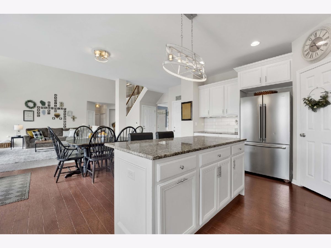
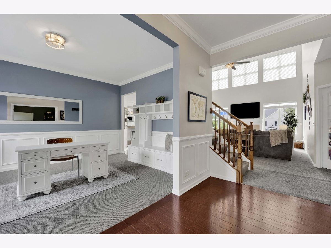
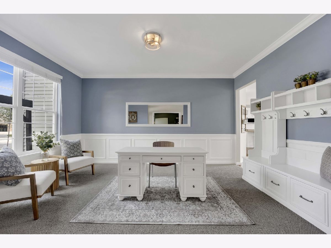
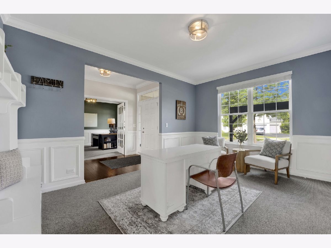
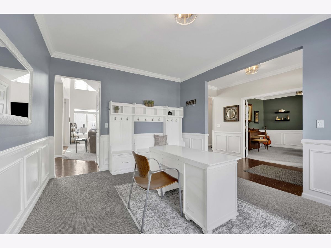
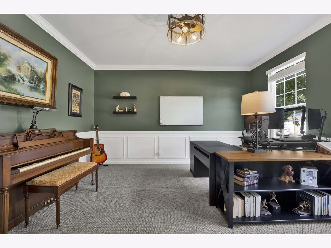
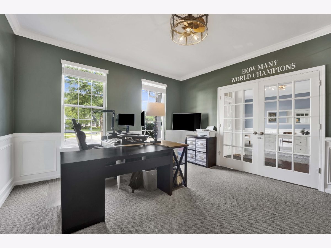
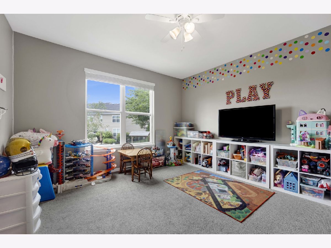
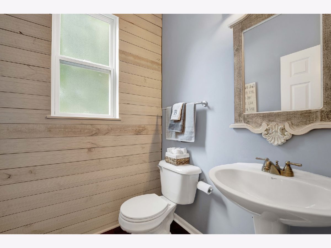
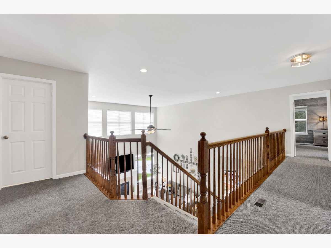
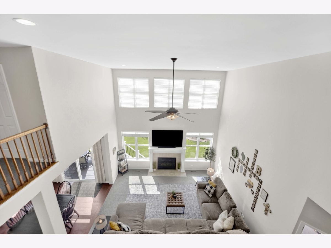
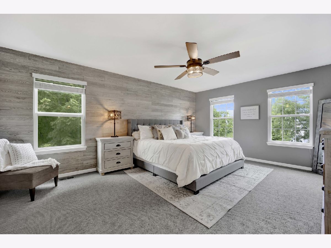
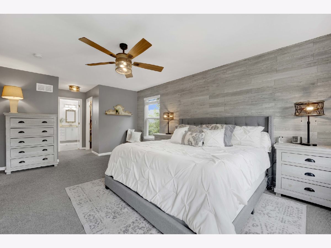
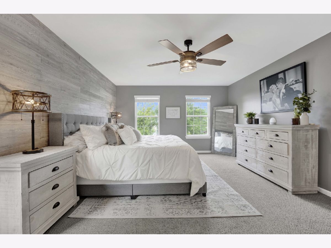
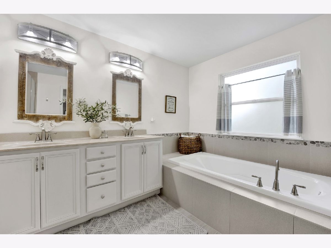
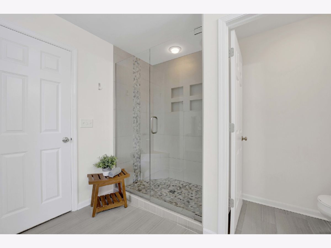
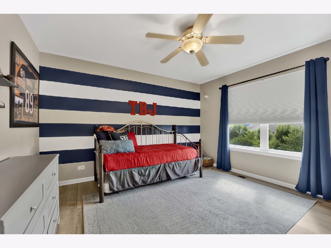
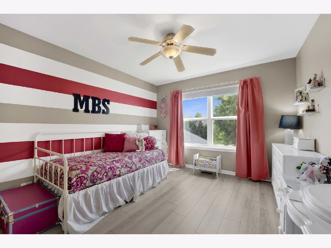
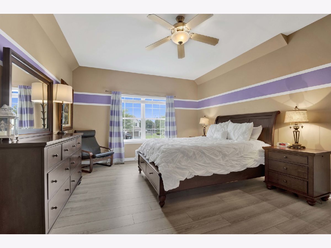
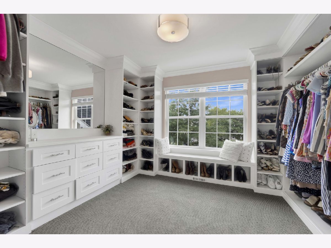
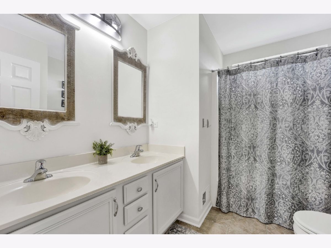
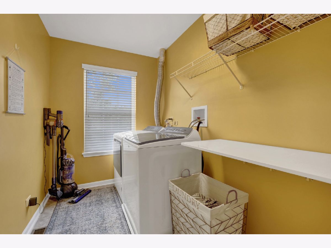
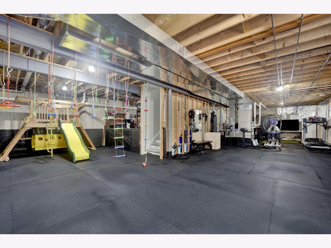
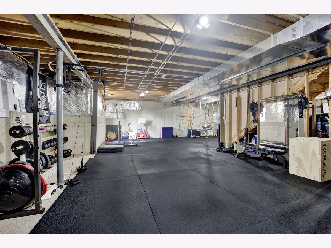
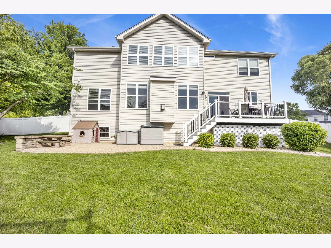
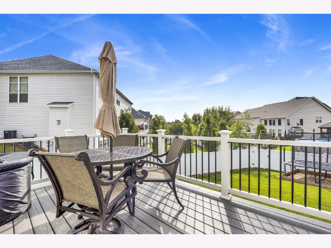
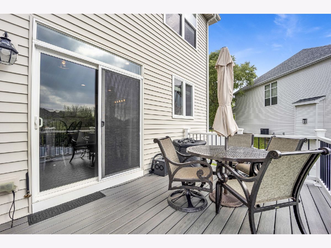
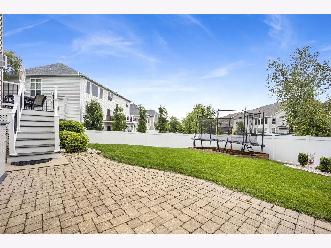
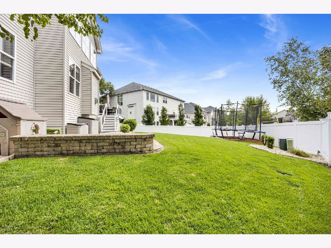
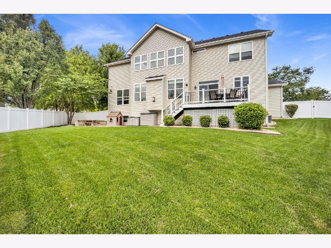
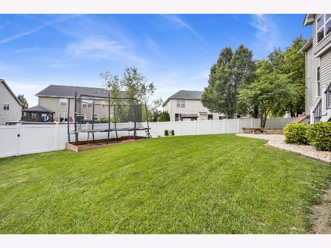
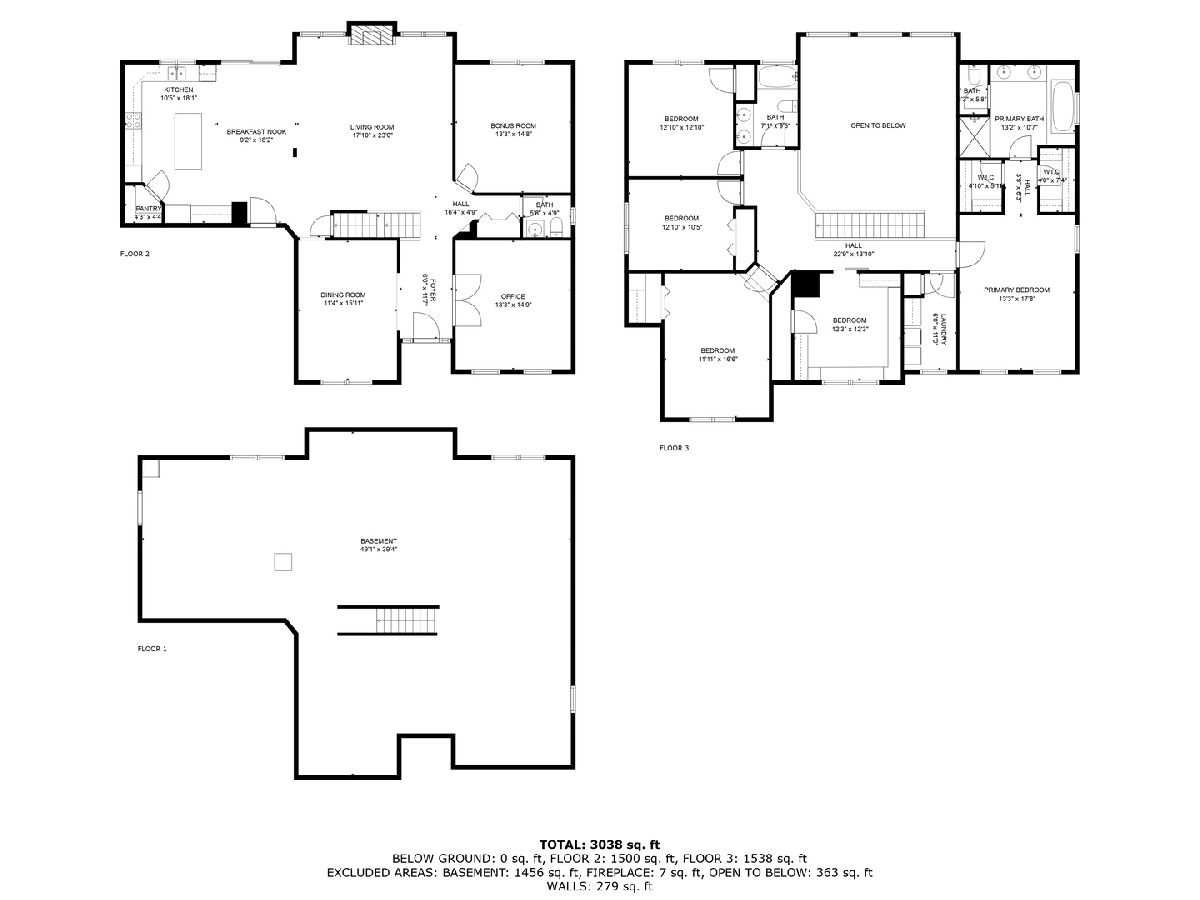
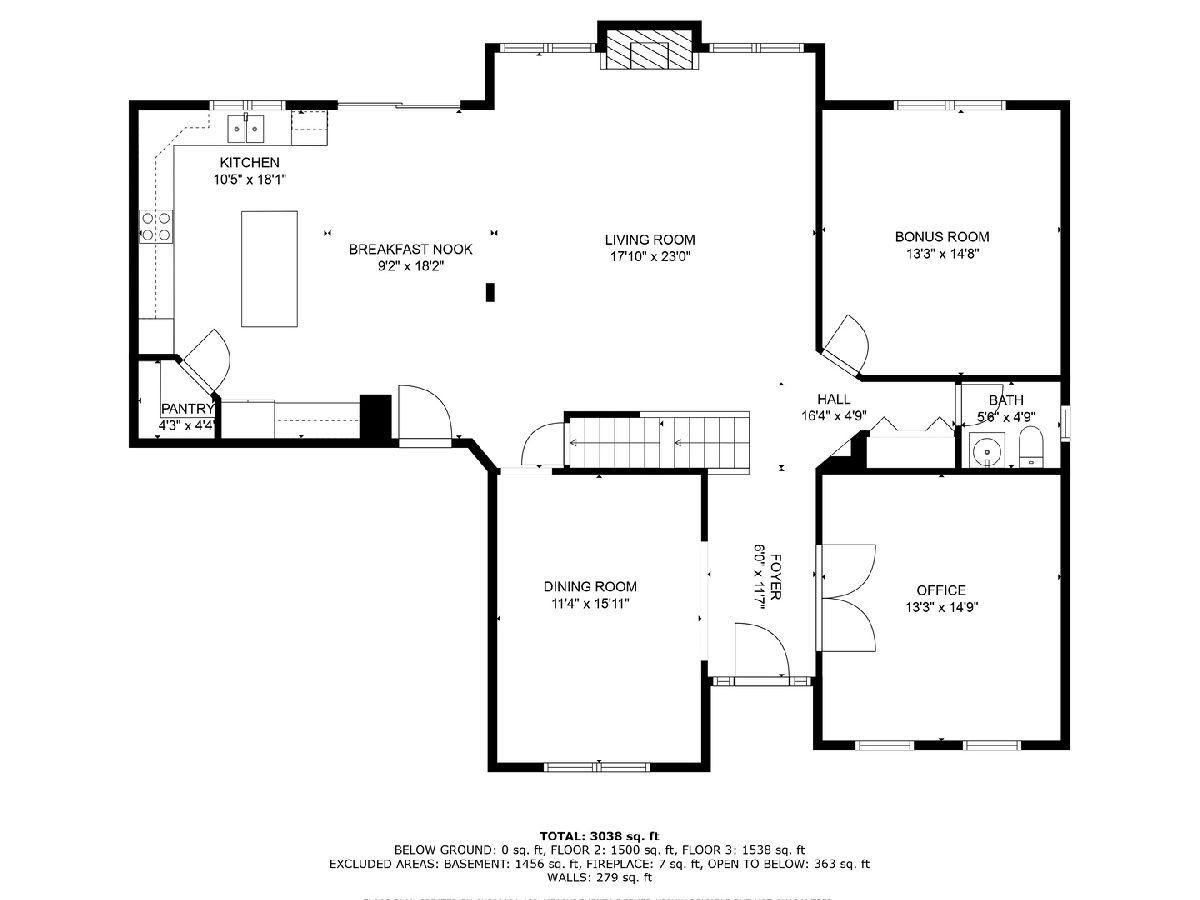
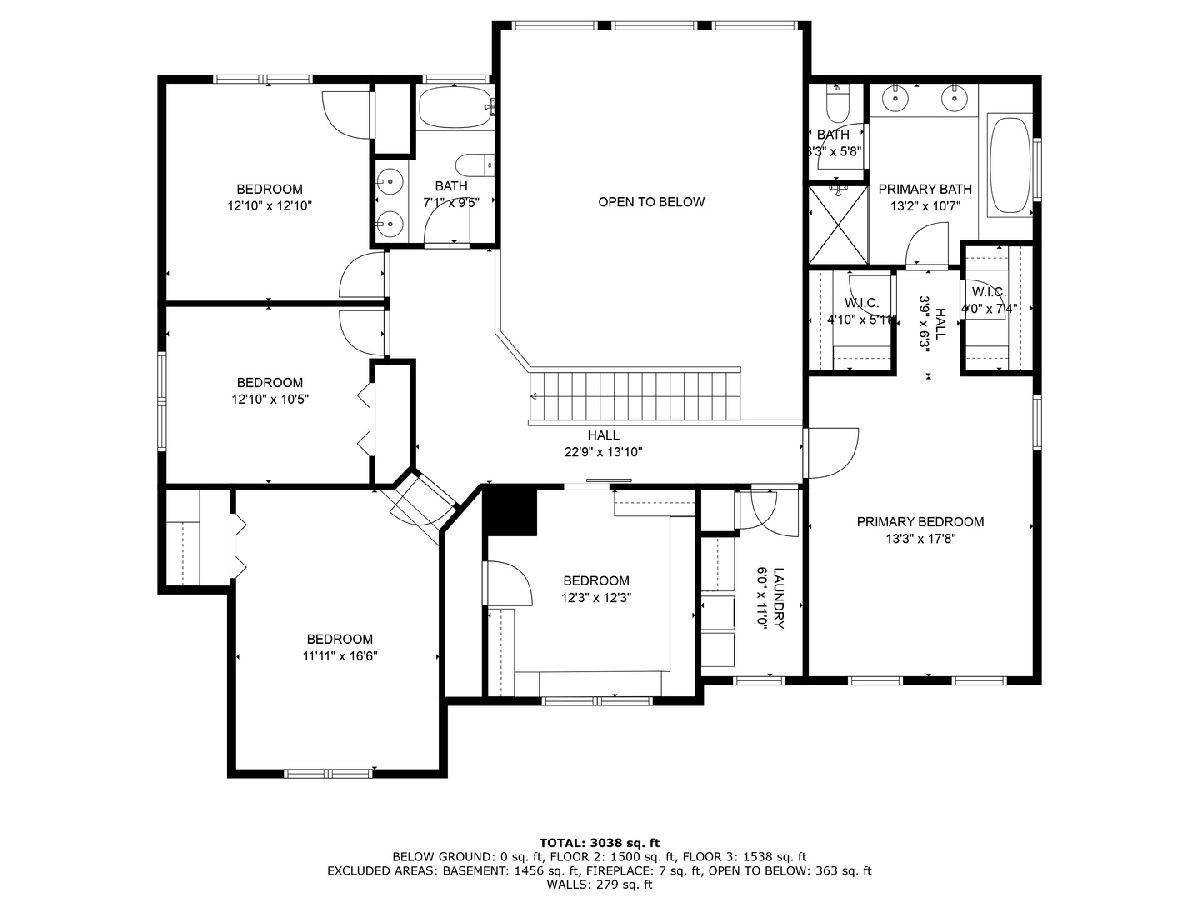
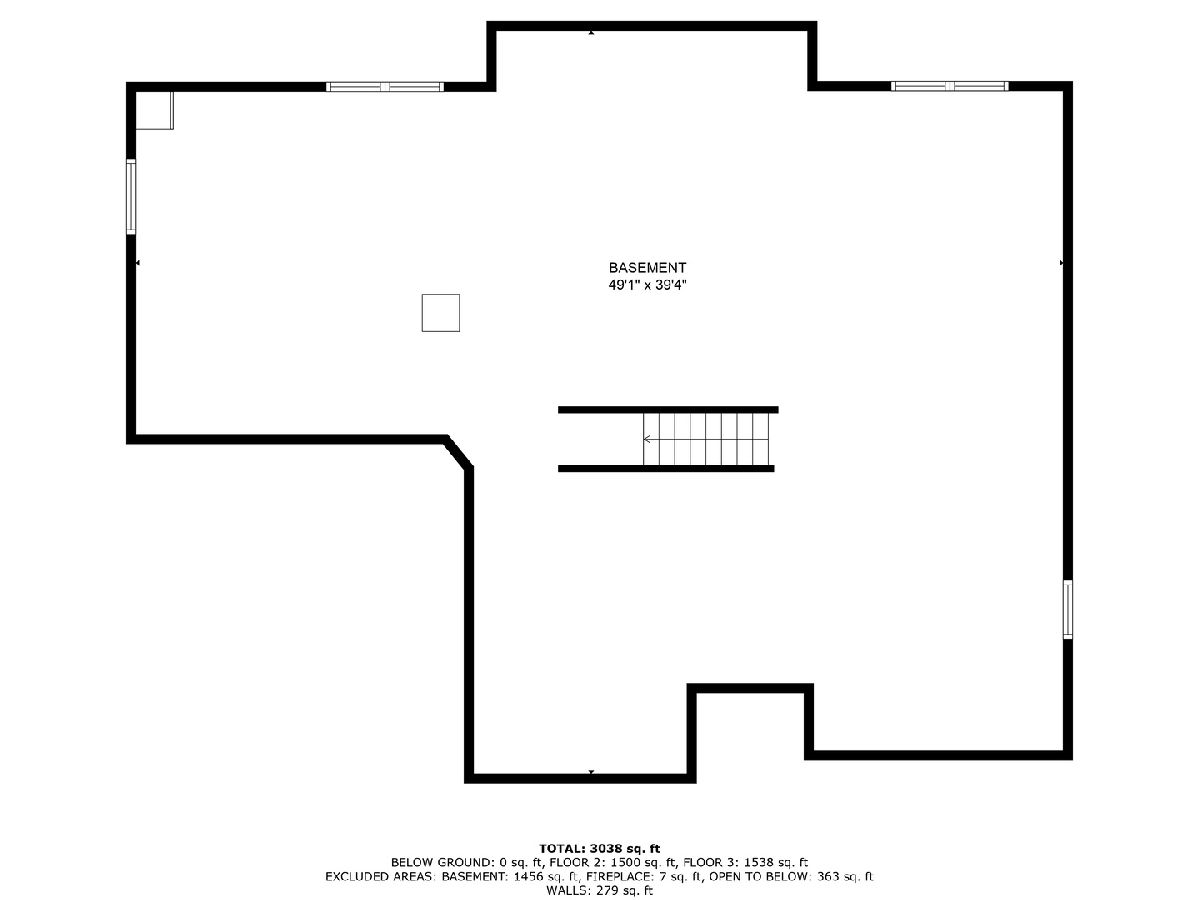
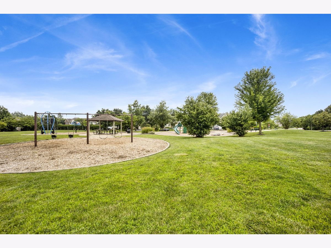
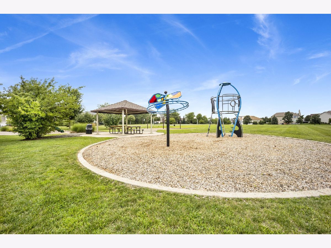
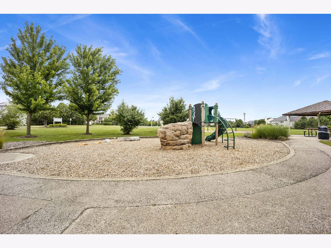
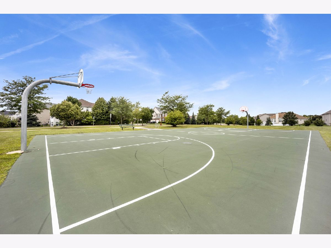
Room Specifics
Total Bedrooms: 5
Bedrooms Above Ground: 5
Bedrooms Below Ground: 0
Dimensions: —
Floor Type: —
Dimensions: —
Floor Type: —
Dimensions: —
Floor Type: —
Dimensions: —
Floor Type: —
Full Bathrooms: 3
Bathroom Amenities: Separate Shower,Double Sink,Soaking Tub
Bathroom in Basement: 0
Rooms: —
Basement Description: —
Other Specifics
| 3 | |
| — | |
| — | |
| — | |
| — | |
| 81X125 | |
| — | |
| — | |
| — | |
| — | |
| Not in DB | |
| — | |
| — | |
| — | |
| — |
Tax History
| Year | Property Taxes |
|---|---|
| 2012 | $6,688 |
| 2020 | $12,033 |
| 2025 | $13,038 |
Contact Agent
Contact Agent
Listing Provided By
Compass


