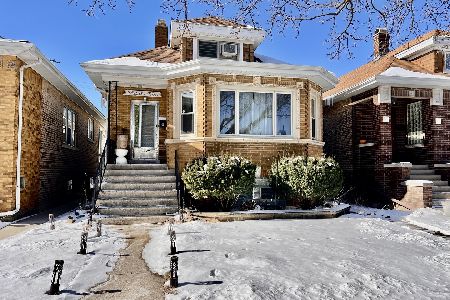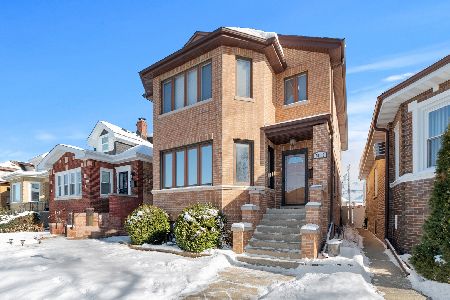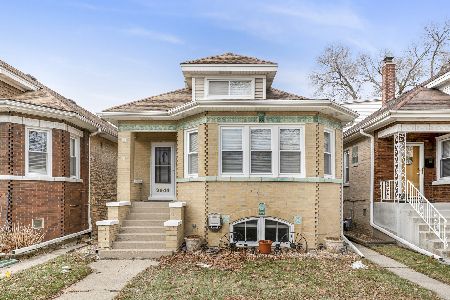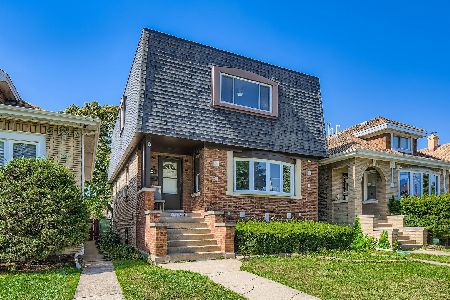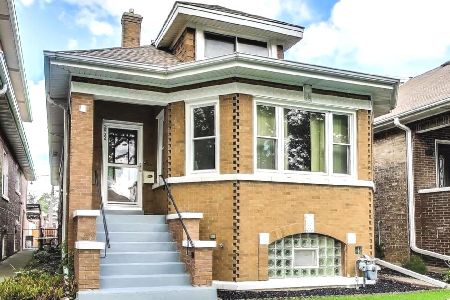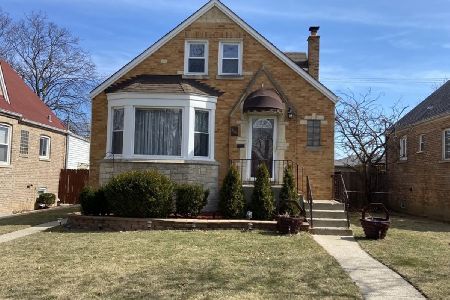3045 77th Avenue, Elmwood Park, Illinois 60707
$326,781
|
Sold
|
|
| Status: | Closed |
| Sqft: | 1,700 |
| Cost/Sqft: | $194 |
| Beds: | 3 |
| Baths: | 2 |
| Year Built: | 1941 |
| Property Taxes: | $6,251 |
| Days On Market: | 1961 |
| Lot Size: | 0,12 |
Description
Welcome Home! This meticulously maintained and updated by long-time owner brick English house on a quiet, tree-lined street is a must see! Main floor features: newer kitchen with walk-in pantry, granite countertops, tile backsplash and stainless steel appliances; light-filled living and dining room; bedroom, updated full bathroom and spacious family room addition. 2nd floor features: 2 bedrooms, 2 large walk-in closets and half bathroom that can easily be turned into a full bathroom. Upgrades include: newer roof and tuckpointing, new high efficiency furnace, all newer windows and doors, hardwood floors throughout. Full basement with exterior access and plenty of storage space, oversized lot with privacy fence, newer oversized 2.5 car garage. Wonderful community. Convenient location close to schools, library, parks, Metra and bus stop.
Property Specifics
| Single Family | |
| — | |
| English | |
| 1941 | |
| Full | |
| — | |
| No | |
| 0.12 |
| Cook | |
| — | |
| 0 / Not Applicable | |
| None | |
| Public | |
| Public Sewer | |
| 10878554 | |
| 12251140410000 |
Nearby Schools
| NAME: | DISTRICT: | DISTANCE: | |
|---|---|---|---|
|
Grade School
John Mills Elementary School |
401 | — | |
|
Middle School
Elm Middle School |
401 | Not in DB | |
|
High School
Elmwood Park High School |
401 | Not in DB | |
Property History
| DATE: | EVENT: | PRICE: | SOURCE: |
|---|---|---|---|
| 17 Feb, 2010 | Sold | $225,000 | MRED MLS |
| 11 Jan, 2010 | Under contract | $229,900 | MRED MLS |
| 4 Jan, 2010 | Listed for sale | $229,900 | MRED MLS |
| 1 Dec, 2020 | Sold | $326,781 | MRED MLS |
| 11 Oct, 2020 | Under contract | $329,900 | MRED MLS |
| 22 Sep, 2020 | Listed for sale | $329,900 | MRED MLS |
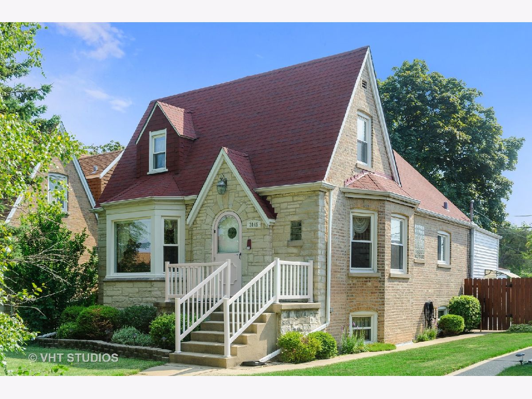
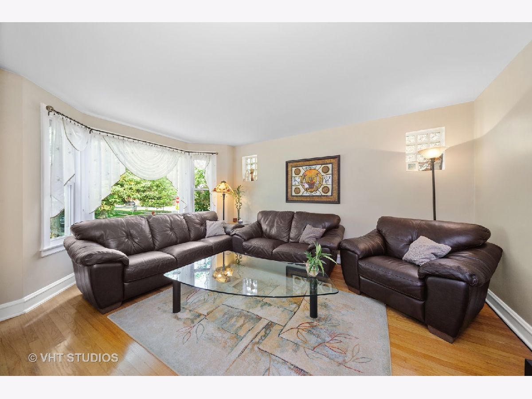
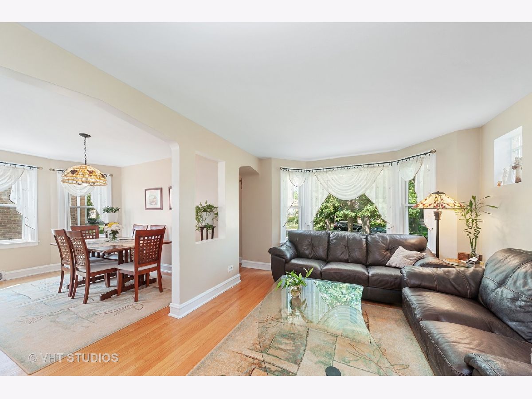
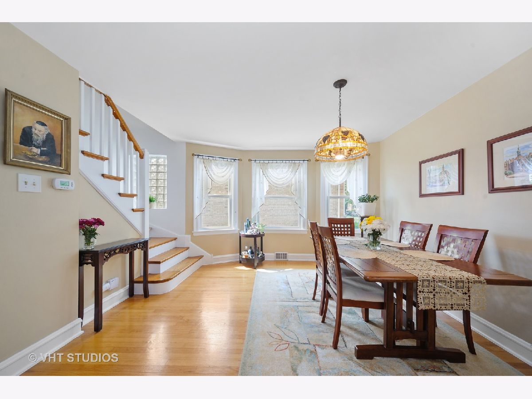
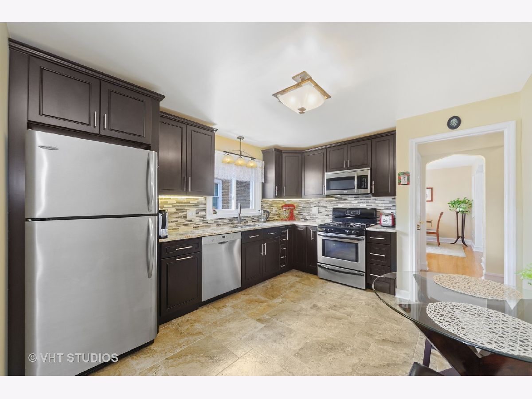
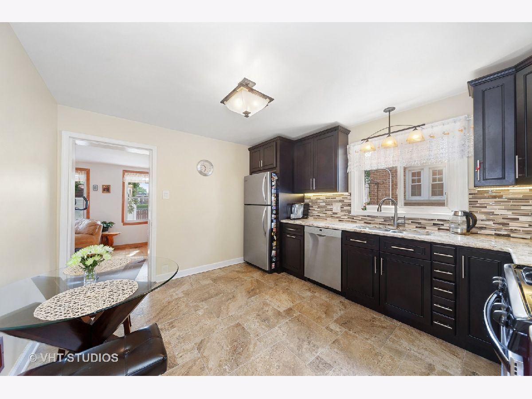
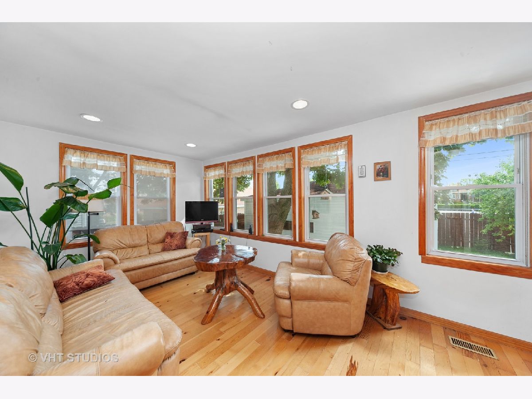
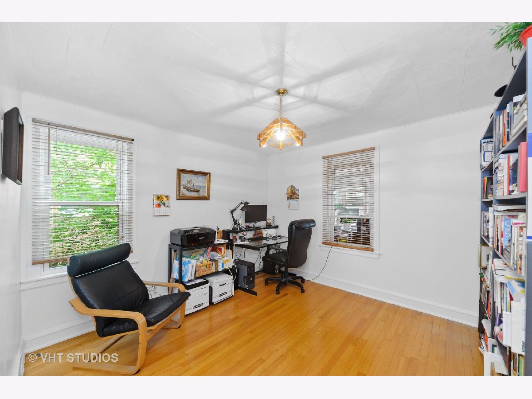
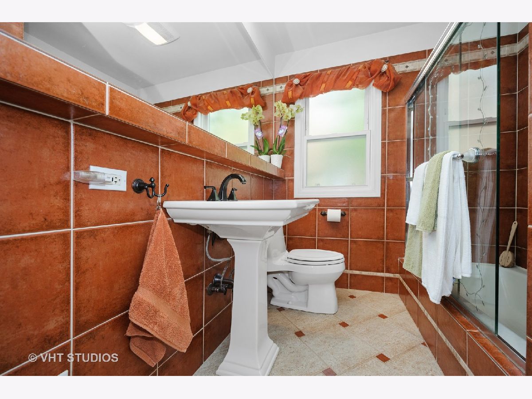
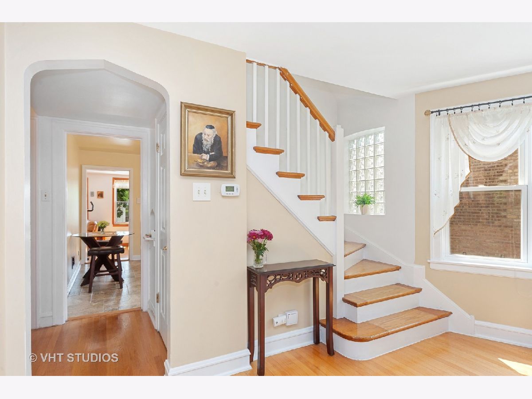
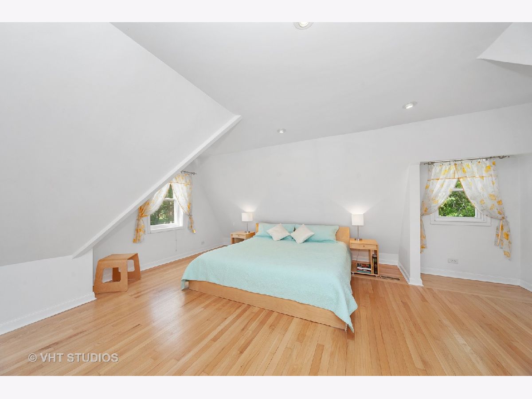
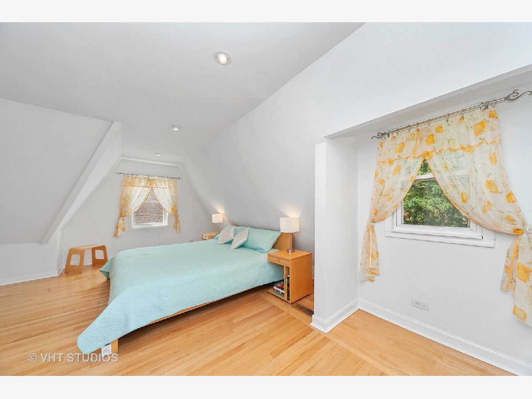
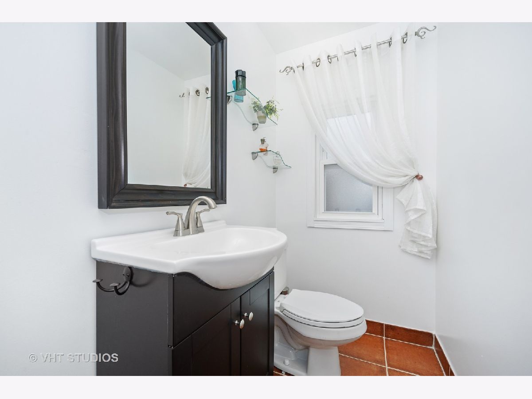
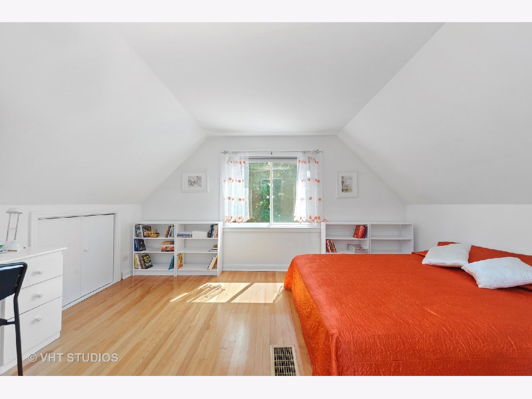
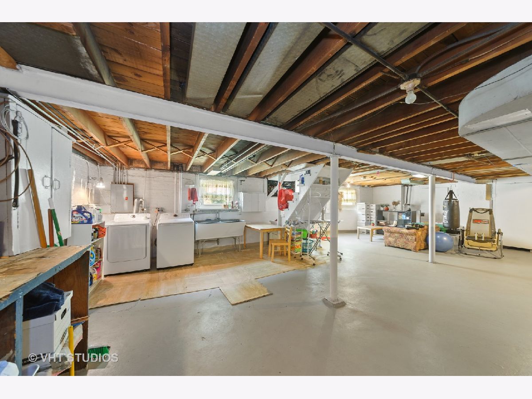
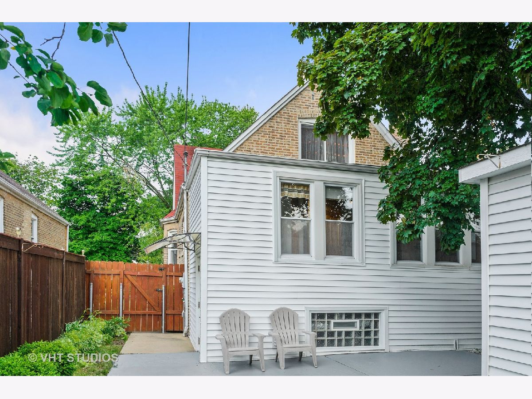
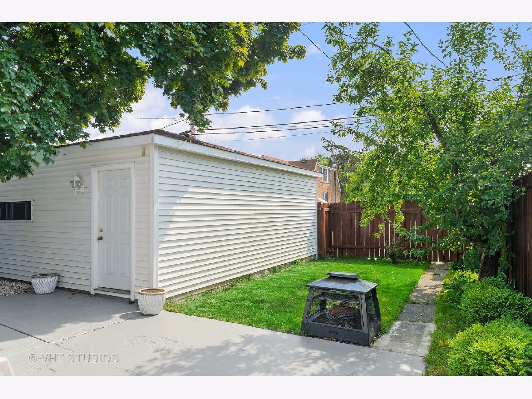
Room Specifics
Total Bedrooms: 3
Bedrooms Above Ground: 3
Bedrooms Below Ground: 0
Dimensions: —
Floor Type: Hardwood
Dimensions: —
Floor Type: Hardwood
Full Bathrooms: 2
Bathroom Amenities: —
Bathroom in Basement: 0
Rooms: Foyer,Pantry,Walk In Closet
Basement Description: Partially Finished,Exterior Access
Other Specifics
| 2.5 | |
| Concrete Perimeter | |
| — | |
| — | |
| — | |
| 40X125 | |
| Finished | |
| None | |
| Hardwood Floors, First Floor Bedroom, First Floor Full Bath, Walk-In Closet(s) | |
| Range, Microwave, Dishwasher, Refrigerator, Washer, Dryer, Disposal, Stainless Steel Appliance(s) | |
| Not in DB | |
| — | |
| — | |
| — | |
| — |
Tax History
| Year | Property Taxes |
|---|---|
| 2010 | $4,091 |
| 2020 | $6,251 |
Contact Agent
Nearby Similar Homes
Nearby Sold Comparables
Contact Agent
Listing Provided By
@properties

