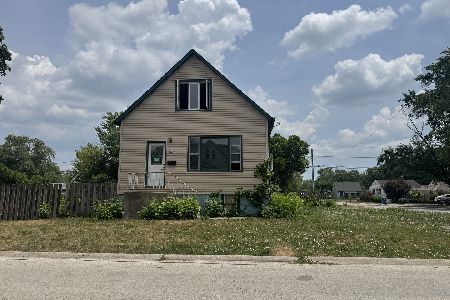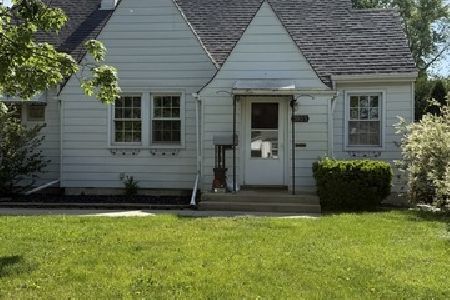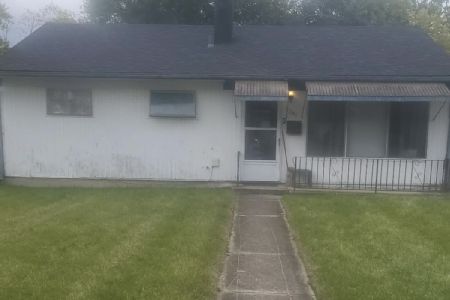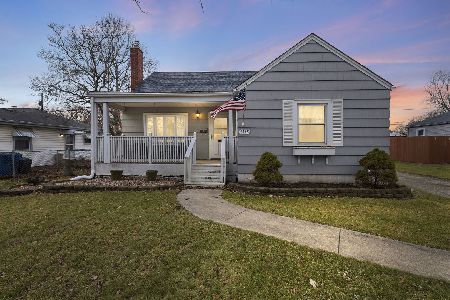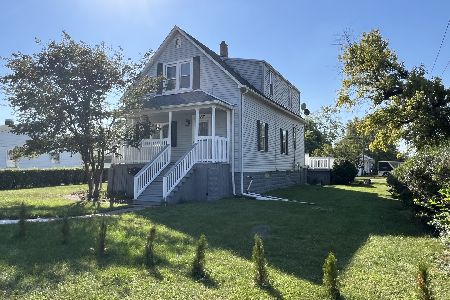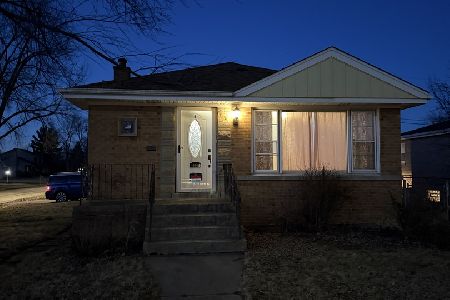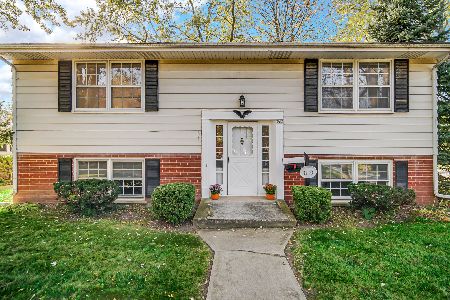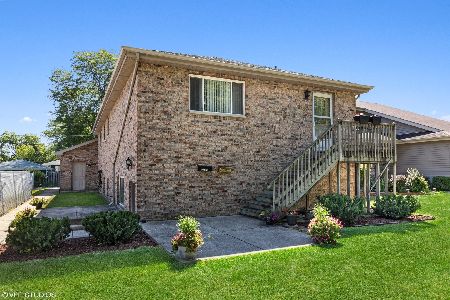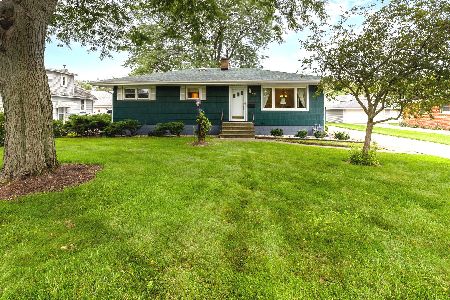3045 Carpenter Street, Steger, Illinois 60475
$150,000
|
Sold
|
|
| Status: | Closed |
| Sqft: | 2,126 |
| Cost/Sqft: | $75 |
| Beds: | 4 |
| Baths: | 2 |
| Year Built: | 1981 |
| Property Taxes: | $6,596 |
| Days On Market: | 2438 |
| Lot Size: | 0,57 |
Description
Motivated Seller Will Consider All Reasonable Offers: Reap the benefits of living close to Mother Nature in this spacious home on a "corner lot." The home has 4 bedrooms, 2 bathrooms, formal living room, dining room, eat-in kitchen, a family room with fireplace, a three-season room, a basement waiting for you to design (into a den, workshop, or studio), a second kitchen to entertain guests, a laundry room w/plenty of storage, and a detached 2.5 -car garage with plenty of room to store work tools. The yard is very generous in size and contains a large patio, hot tub, and backyard brick BBQ for the Grillmaster in you. Picture perfect grapevines are growing on the pergola right now, and two outdoor sheds are ready for winter motor toys that you've always wanted to store on site. In addition, the west side of the house is only a few steps away from the Forest Preserve. You will have an amazing view! Don't forget to take a walk in the park. It is only a block away. Home is sold as-is.
Property Specifics
| Single Family | |
| — | |
| Other | |
| 1981 | |
| Full | |
| OTHER | |
| No | |
| 0.57 |
| Cook | |
| — | |
| 0 / Not Applicable | |
| None | |
| Community Well | |
| Public Sewer | |
| 10385996 | |
| 32324000220000 |
Nearby Schools
| NAME: | DISTRICT: | DISTANCE: | |
|---|---|---|---|
|
Grade School
Saukview Elementary School |
194 | — | |
|
Middle School
Columbia Central Junior High Sch |
194 | Not in DB | |
|
High School
Bloom Trail High School |
206 | Not in DB | |
|
Alternate Elementary School
Eastview Elementary School |
— | Not in DB | |
Property History
| DATE: | EVENT: | PRICE: | SOURCE: |
|---|---|---|---|
| 2 Jan, 2020 | Sold | $150,000 | MRED MLS |
| 22 Nov, 2019 | Under contract | $159,900 | MRED MLS |
| — | Last price change | $169,900 | MRED MLS |
| 20 May, 2019 | Listed for sale | $185,000 | MRED MLS |
Room Specifics
Total Bedrooms: 4
Bedrooms Above Ground: 4
Bedrooms Below Ground: 0
Dimensions: —
Floor Type: —
Dimensions: —
Floor Type: —
Dimensions: —
Floor Type: —
Full Bathrooms: 2
Bathroom Amenities: —
Bathroom in Basement: 0
Rooms: Sun Room,Kitchen
Basement Description: Partially Finished
Other Specifics
| 2.5 | |
| Concrete Perimeter | |
| Concrete | |
| Patio, Hot Tub, Outdoor Grill | |
| Corner Lot,Forest Preserve Adjacent,Mature Trees | |
| 200 X 125 | |
| — | |
| — | |
| — | |
| Range, Refrigerator | |
| Not in DB | |
| Street Paved | |
| — | |
| — | |
| Wood Burning |
Tax History
| Year | Property Taxes |
|---|---|
| 2020 | $6,596 |
Contact Agent
Nearby Similar Homes
Nearby Sold Comparables
Contact Agent
Listing Provided By
Coldwell Banker Residential

