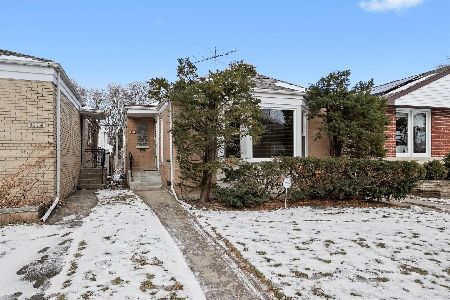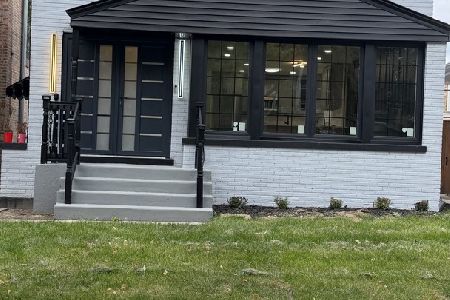3045 Chase Avenue, West Ridge, Chicago, Illinois 60645
$345,000
|
Sold
|
|
| Status: | Closed |
| Sqft: | 1,912 |
| Cost/Sqft: | $191 |
| Beds: | 3 |
| Baths: | 2 |
| Year Built: | 1939 |
| Property Taxes: | $6,845 |
| Days On Market: | 2773 |
| Lot Size: | 0,09 |
Description
Sleekly Renovated all brick 2 story Georgian 3 bedroom home. Previous owner that built the home meticulously and lovingly maintained this home. Elegant entry foyer leads to gracious solid oak staircase to 2nd floor. The home boats dark, solid oak hardwood floors (that were covered by thick carpet for the entire life of the home) on the stairs, hallways, bedrooms, living room (wood burning fireplace) and dining room. Brand new kitchen (Never Used) including dark wood cabinetry, upper end Stainless Appliances, stone counter tops and porcelain tile floors. Both baths are newly updated. Mostly all new doors throughout and new trim and moldings. Full finished Basement with family room including 2nd wood burning fireplace and the remainder ~400 feet is open storage, utility and laundry. All new windows, central heat and air and various other upgrades. Basement has flood control system. 200 amp electrical service, new complete tear off roof 10 years ago, rebuilt chimney. No garage
Property Specifics
| Single Family | |
| — | |
| Georgian | |
| 1939 | |
| Full | |
| RENOVATED 3 BED GEORGIAN | |
| No | |
| 0.09 |
| Cook | |
| — | |
| 0 / Not Applicable | |
| None | |
| Lake Michigan,Public | |
| Public Sewer | |
| 09999851 | |
| 10253260040000 |
Nearby Schools
| NAME: | DISTRICT: | DISTANCE: | |
|---|---|---|---|
|
Grade School
Rogers Elementary School |
299 | — | |
Property History
| DATE: | EVENT: | PRICE: | SOURCE: |
|---|---|---|---|
| 14 Jan, 2019 | Sold | $345,000 | MRED MLS |
| 29 Nov, 2018 | Under contract | $364,770 | MRED MLS |
| — | Last price change | $369,770 | MRED MLS |
| 27 Jun, 2018 | Listed for sale | $394,770 | MRED MLS |
Room Specifics
Total Bedrooms: 3
Bedrooms Above Ground: 3
Bedrooms Below Ground: 0
Dimensions: —
Floor Type: Hardwood
Dimensions: —
Floor Type: Hardwood
Full Bathrooms: 2
Bathroom Amenities: —
Bathroom in Basement: 0
Rooms: Foyer
Basement Description: Finished
Other Specifics
| — | |
| Concrete Perimeter | |
| — | |
| Storms/Screens | |
| Fenced Yard,Landscaped | |
| 32 X 124 | |
| — | |
| Full | |
| Hardwood Floors | |
| — | |
| Not in DB | |
| Sidewalks, Street Lights, Street Paved | |
| — | |
| — | |
| Wood Burning |
Tax History
| Year | Property Taxes |
|---|---|
| 2019 | $6,845 |
Contact Agent
Nearby Similar Homes
Nearby Sold Comparables
Contact Agent
Listing Provided By
Crown Heights Realty







