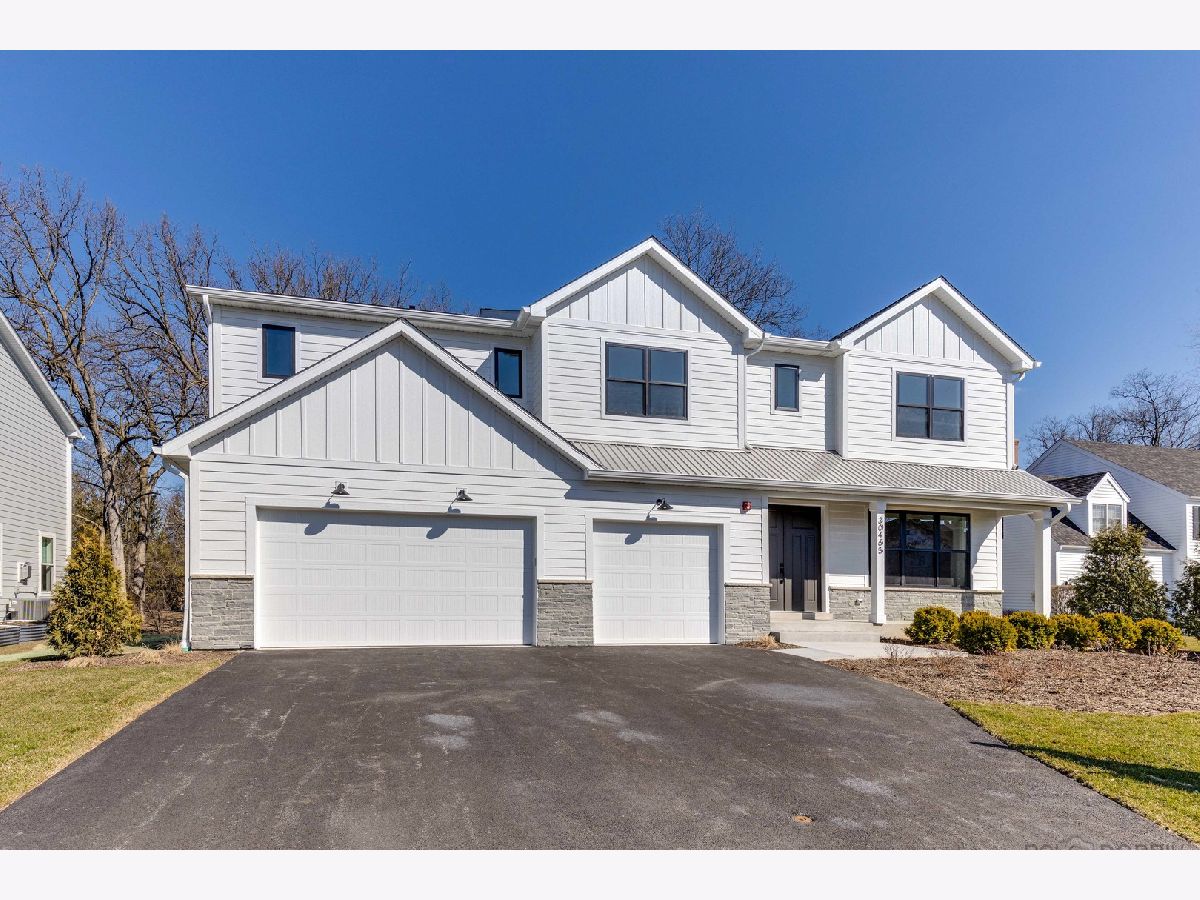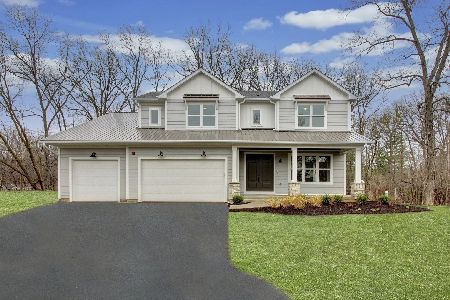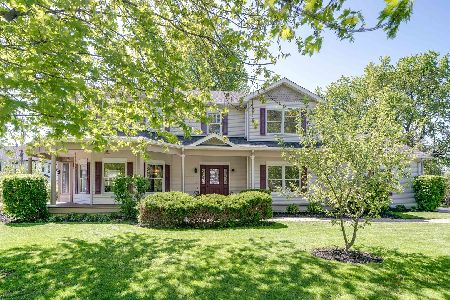30465 Woodridge Court, Libertyville, Illinois 60048
$920,000
|
Sold
|
|
| Status: | Closed |
| Sqft: | 3,567 |
| Cost/Sqft: | $263 |
| Beds: | 5 |
| Baths: | 4 |
| Year Built: | 2023 |
| Property Taxes: | $3,503 |
| Days On Market: | 1040 |
| Lot Size: | 0,29 |
Description
Your BRAND NEW dream home awaits! This exquisite 5 bedroom, 3.1 bath, new construction home boast craftsmanship and gorgeous design selections throughout that you simply cannot miss. Entertaining has never been so easy in this lovely open floor plan, with stunning kitchen open to family room and dining area. Gourmet kitchen is truly a Chef's dream with oversized refrigerator, 6- burner range, built-in microwave, and oven and pot filler. Pristine quartz countertops and backsplash are perfectly paired with white Shaker soft close cabinets, incredible island complete with storage and breakfast bar and a walk-in butler pantry with additional cabinet space! The main level also offers a 5th bedroom which could double as a den or office. Retreat upstairs to your master bedroom and relax in your spa-like ensuite featuring double sinks, oversized walk-in shower, heavenly garden tub and two spacious walk-in closets. Third bedroom also features an ensuite - awesome for teens or guests! Two more bedrooms, full bath and laundry room complete the upstairs. Full basement is ready for your personal touch - just imagine all of the possibilities, including rough in for future bath! Close to forest preserves, shopping, and close access to interstate more! This home has it all!
Property Specifics
| Single Family | |
| — | |
| — | |
| 2023 | |
| — | |
| — | |
| No | |
| 0.29 |
| Lake | |
| — | |
| — / Not Applicable | |
| — | |
| — | |
| — | |
| 11765638 | |
| 11103110020000 |
Nearby Schools
| NAME: | DISTRICT: | DISTANCE: | |
|---|---|---|---|
|
Grade School
Oak Grove Elementary School |
68 | — | |
|
Middle School
Oak Grove Elementary School |
68 | Not in DB | |
|
High School
Libertyville High School |
128 | Not in DB | |
Property History
| DATE: | EVENT: | PRICE: | SOURCE: |
|---|---|---|---|
| 10 May, 2021 | Sold | $50,000 | MRED MLS |
| 27 Apr, 2021 | Under contract | $110,000 | MRED MLS |
| — | Last price change | $120,000 | MRED MLS |
| 21 Oct, 2020 | Listed for sale | $120,000 | MRED MLS |
| 16 Jun, 2023 | Sold | $920,000 | MRED MLS |
| 26 Apr, 2023 | Under contract | $939,900 | MRED MLS |
| 22 Apr, 2023 | Listed for sale | $939,900 | MRED MLS |

Room Specifics
Total Bedrooms: 5
Bedrooms Above Ground: 5
Bedrooms Below Ground: 0
Dimensions: —
Floor Type: —
Dimensions: —
Floor Type: —
Dimensions: —
Floor Type: —
Dimensions: —
Floor Type: —
Full Bathrooms: 4
Bathroom Amenities: Separate Shower,Double Sink,Full Body Spray Shower,Soaking Tub
Bathroom in Basement: 0
Rooms: —
Basement Description: Unfinished
Other Specifics
| 3 | |
| — | |
| Asphalt | |
| — | |
| — | |
| 151X80 | |
| — | |
| — | |
| — | |
| — | |
| Not in DB | |
| — | |
| — | |
| — | |
| — |
Tax History
| Year | Property Taxes |
|---|---|
| 2021 | $3,290 |
| 2023 | $3,503 |
Contact Agent
Nearby Similar Homes
Nearby Sold Comparables
Contact Agent
Listing Provided By
RE/MAX Top Performers








