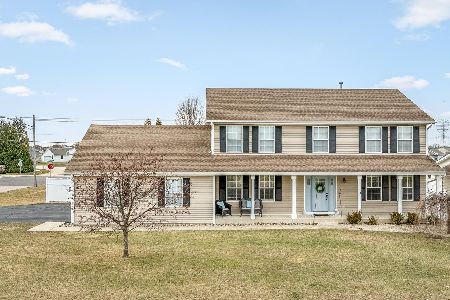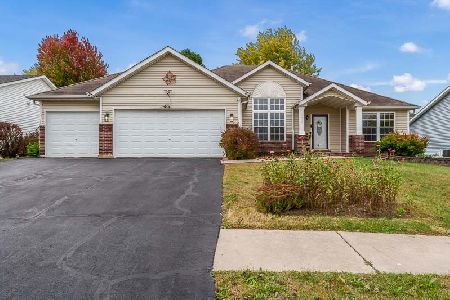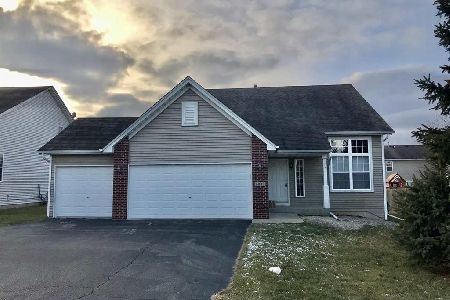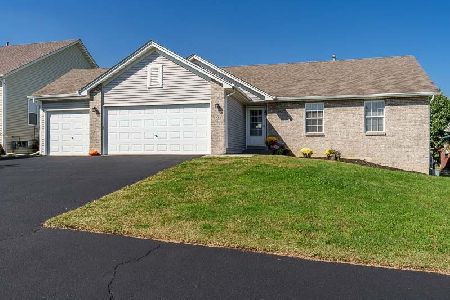3047 Bauer Drive, Machesney Park, Illinois 61115
$148,000
|
Sold
|
|
| Status: | Closed |
| Sqft: | 1,520 |
| Cost/Sqft: | $99 |
| Beds: | 4 |
| Baths: | 2 |
| Year Built: | 2004 |
| Property Taxes: | $3,708 |
| Days On Market: | 3395 |
| Lot Size: | 0,18 |
Description
PICTURE PERFECT and MOVE-IN READY! This home has 1900+ of finished square footage with 4 bedrooms and 2 full baths. UPDATES GALORE! The kitchen has been completely remodeled with upgraded ceiling-height cabinets with all the "bells & whistles", corian counters and premium appliances. Brazilian cherry hand-scraped hardwood floors throughout the main floor. Both baths are updated with stylish sinks and 24x12 ceramic tiles. Sliders lead to the large 20x12 deck for outdoor entertaining or just relaxing. 3 car garage is fully finished and insulated. Great location... close to the interstate, shopping & dining. THIS HOME WILL MEET YOUR NEEDS FOR YEARS TO COME!
Property Specifics
| Single Family | |
| — | |
| — | |
| 2004 | |
| Full | |
| — | |
| No | |
| 0.18 |
| Winnebago | |
| — | |
| 0 / Not Applicable | |
| None | |
| Public | |
| Public Sewer | |
| 09362776 | |
| 0815380018 |
Nearby Schools
| NAME: | DISTRICT: | DISTANCE: | |
|---|---|---|---|
|
Grade School
Spring Creek Elementary School |
205 | — | |
|
Middle School
Eisenhower Middle School |
205 | Not in DB | |
|
High School
Guilford High School |
205 | Not in DB | |
Property History
| DATE: | EVENT: | PRICE: | SOURCE: |
|---|---|---|---|
| 2 Oct, 2007 | Sold | $164,000 | MRED MLS |
| 29 Aug, 2007 | Under contract | $165,000 | MRED MLS |
| 16 Jul, 2007 | Listed for sale | $165,000 | MRED MLS |
| 23 Nov, 2016 | Sold | $148,000 | MRED MLS |
| 23 Oct, 2016 | Under contract | $150,000 | MRED MLS |
| — | Last price change | $159,900 | MRED MLS |
| 6 Oct, 2016 | Listed for sale | $159,900 | MRED MLS |
Room Specifics
Total Bedrooms: 4
Bedrooms Above Ground: 4
Bedrooms Below Ground: 0
Dimensions: —
Floor Type: —
Dimensions: —
Floor Type: —
Dimensions: —
Floor Type: —
Full Bathrooms: 2
Bathroom Amenities: Double Sink
Bathroom in Basement: 0
Rooms: Office
Basement Description: Partially Finished
Other Specifics
| 3 | |
| — | |
| Asphalt | |
| — | |
| — | |
| 65 X 120 X 65 X 120 | |
| — | |
| — | |
| Vaulted/Cathedral Ceilings, Hardwood Floors, First Floor Bedroom, First Floor Full Bath | |
| Range, Microwave, Dishwasher, Refrigerator, Disposal | |
| Not in DB | |
| Sidewalks, Street Paved | |
| — | |
| — | |
| Gas Log |
Tax History
| Year | Property Taxes |
|---|---|
| 2007 | $3,416 |
| 2016 | $3,708 |
Contact Agent
Nearby Similar Homes
Nearby Sold Comparables
Contact Agent
Listing Provided By
Gambino Realtors Home Builders








