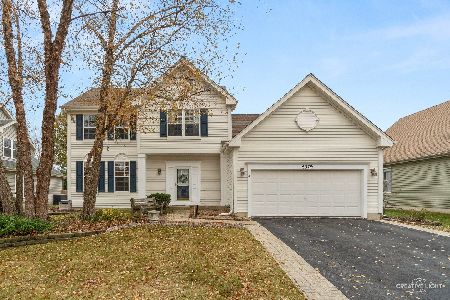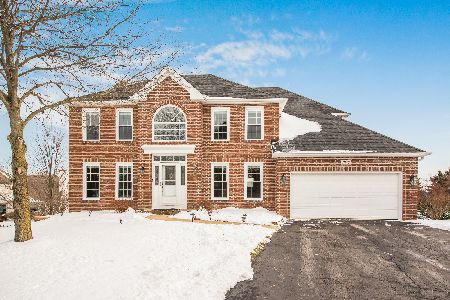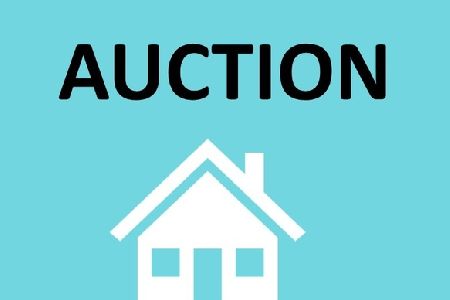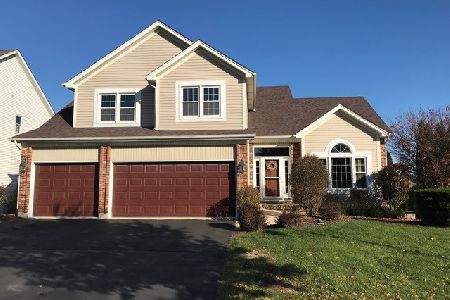3047 Derby Court, Aurora, Illinois 60502
$340,000
|
Sold
|
|
| Status: | Closed |
| Sqft: | 2,531 |
| Cost/Sqft: | $134 |
| Beds: | 5 |
| Baths: | 4 |
| Year Built: | 1996 |
| Property Taxes: | $9,646 |
| Days On Market: | 4437 |
| Lot Size: | 0,00 |
Description
WOW! Over 3500sqft incl finished walk out bsmt!. Comp Renovated! This home offers so many newer items. Carpet, tile, wonderful maple cabinets, granite ctops, stainless steel appls, lighting, freshly painted thru out, new A/C, H20, insulation in attic, mstr bath has new tile, cabs and tops, new rear deck, conc patio and front walk, and new front door. Full fin W/O bsmt w 5th bed, full bath and rec rm! Batavia School
Property Specifics
| Single Family | |
| — | |
| — | |
| 1996 | |
| Full,Walkout | |
| — | |
| No | |
| — |
| Kane | |
| Kirkland Farms | |
| 185 / Annual | |
| None | |
| Public | |
| Public Sewer | |
| 08496062 | |
| 1235428010 |
Nearby Schools
| NAME: | DISTRICT: | DISTANCE: | |
|---|---|---|---|
|
Grade School
Hoover Wood Elementary School |
101 | — | |
|
Middle School
Sam Rotolo Middle School Of Bat |
101 | Not in DB | |
|
High School
Batavia Sr High School |
101 | Not in DB | |
Property History
| DATE: | EVENT: | PRICE: | SOURCE: |
|---|---|---|---|
| 3 Sep, 2013 | Sold | $192,900 | MRED MLS |
| 23 Jul, 2013 | Under contract | $199,700 | MRED MLS |
| — | Last price change | $217,100 | MRED MLS |
| 23 Apr, 2013 | Listed for sale | $217,100 | MRED MLS |
| 13 Jan, 2014 | Sold | $340,000 | MRED MLS |
| 10 Dec, 2013 | Under contract | $339,900 | MRED MLS |
| 1 Dec, 2013 | Listed for sale | $339,900 | MRED MLS |
| 23 Aug, 2016 | Sold | $358,000 | MRED MLS |
| 17 Jun, 2016 | Under contract | $369,900 | MRED MLS |
| 2 Jun, 2016 | Listed for sale | $369,900 | MRED MLS |
| 16 Feb, 2022 | Sold | $450,000 | MRED MLS |
| 11 Jan, 2022 | Under contract | $420,000 | MRED MLS |
| 6 Jan, 2022 | Listed for sale | $420,000 | MRED MLS |
Room Specifics
Total Bedrooms: 5
Bedrooms Above Ground: 5
Bedrooms Below Ground: 0
Dimensions: —
Floor Type: —
Dimensions: —
Floor Type: Carpet
Dimensions: —
Floor Type: Carpet
Dimensions: —
Floor Type: —
Full Bathrooms: 4
Bathroom Amenities: Whirlpool,Separate Shower,Double Sink
Bathroom in Basement: 1
Rooms: Bedroom 5,Eating Area,Great Room,Recreation Room
Basement Description: Finished
Other Specifics
| 2 | |
| Concrete Perimeter | |
| Asphalt | |
| Deck | |
| Cul-De-Sac,Fenced Yard | |
| 11,571 SQ FT | |
| Finished | |
| Full | |
| Hardwood Floors, First Floor Laundry | |
| Range, Microwave, Dishwasher, Refrigerator, Stainless Steel Appliance(s) | |
| Not in DB | |
| — | |
| — | |
| — | |
| — |
Tax History
| Year | Property Taxes |
|---|---|
| 2013 | $9,647 |
| 2014 | $9,646 |
| 2016 | $11,674 |
| 2022 | $11,749 |
Contact Agent
Nearby Similar Homes
Contact Agent
Listing Provided By
Coldwell Banker The Real Estate Group









