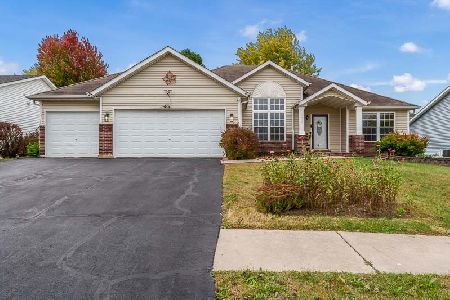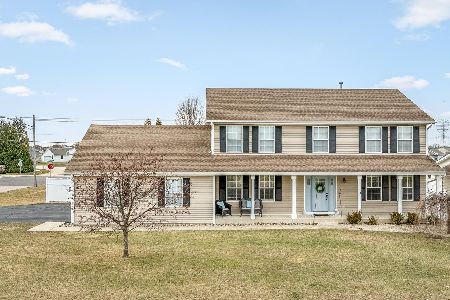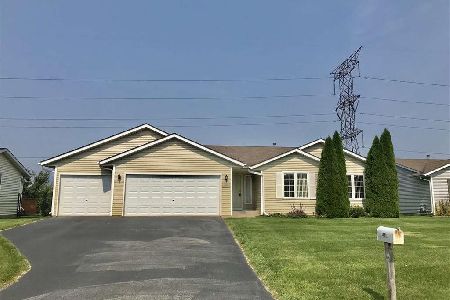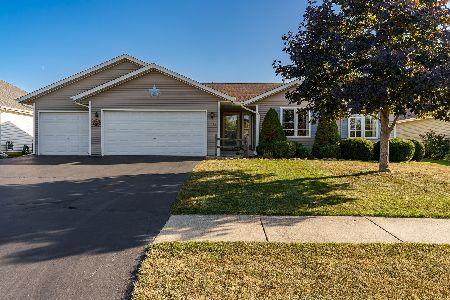3048 Derbyshire Drive, Machesney Park, Illinois 61115
$195,000
|
Sold
|
|
| Status: | Closed |
| Sqft: | 3,122 |
| Cost/Sqft: | $64 |
| Beds: | 4 |
| Baths: | 3 |
| Year Built: | 2006 |
| Property Taxes: | $5,042 |
| Days On Market: | 2285 |
| Lot Size: | 0,54 |
Description
You are within minutes to Rock Cut State Park, I-90, and shopping on 173. Low tax rate! Entire interior freshly painted & new carpet. Open foyer with ceramic tile. Formal living room & dining room with hardwood floors. Family room with cherry hardwood floors that opens out to the kitchen. Kitchen features granite countertops with breakfast bar, plus eating area with sliding doors out to recently stained deck overlooking fenced-in yard. Kitchen has 2 pantries, 5-burner gas stove, and all stainless steel appliances. 6 panel doors. First floor laundry. All 4 bedrooms upstairs with new carpeting. Master bedroom with walk-in closet and master bath with dual vanity. 5th bedroom/den finished in lower level. Rec room/theater room in lower level wire for 7 speaker surround sound.
Property Specifics
| Single Family | |
| — | |
| — | |
| 2006 | |
| Full | |
| — | |
| No | |
| 0.54 |
| Winnebago | |
| — | |
| — / Not Applicable | |
| None | |
| Public | |
| Public Sewer | |
| 10554820 | |
| 0815326009 |
Nearby Schools
| NAME: | DISTRICT: | DISTANCE: | |
|---|---|---|---|
|
Grade School
Spring Creek Elementary School |
205 | — | |
|
Middle School
Eisenhower Middle School |
205 | Not in DB | |
|
High School
Guilford High School |
205 | Not in DB | |
Property History
| DATE: | EVENT: | PRICE: | SOURCE: |
|---|---|---|---|
| 1 May, 2007 | Sold | $192,000 | MRED MLS |
| 4 Apr, 2007 | Under contract | $199,500 | MRED MLS |
| — | Last price change | $204,500 | MRED MLS |
| 19 Feb, 2007 | Listed for sale | $209,900 | MRED MLS |
| 26 Nov, 2019 | Sold | $195,000 | MRED MLS |
| 25 Oct, 2019 | Under contract | $199,900 | MRED MLS |
| 21 Oct, 2019 | Listed for sale | $199,900 | MRED MLS |
Room Specifics
Total Bedrooms: 4
Bedrooms Above Ground: 4
Bedrooms Below Ground: 0
Dimensions: —
Floor Type: Carpet
Dimensions: —
Floor Type: Carpet
Dimensions: —
Floor Type: Carpet
Full Bathrooms: 3
Bathroom Amenities: —
Bathroom in Basement: 0
Rooms: Den,Theatre Room,Foyer
Basement Description: Partially Finished
Other Specifics
| 2.5 | |
| — | |
| Asphalt | |
| Deck | |
| Fenced Yard | |
| 187 X 143 | |
| — | |
| Full | |
| — | |
| Range, Microwave, Dishwasher, Refrigerator, Stainless Steel Appliance(s), Water Softener | |
| Not in DB | |
| — | |
| — | |
| — | |
| — |
Tax History
| Year | Property Taxes |
|---|---|
| 2007 | $966 |
| 2019 | $5,042 |
Contact Agent
Nearby Similar Homes
Nearby Sold Comparables
Contact Agent
Listing Provided By
RE/MAX Property Source









