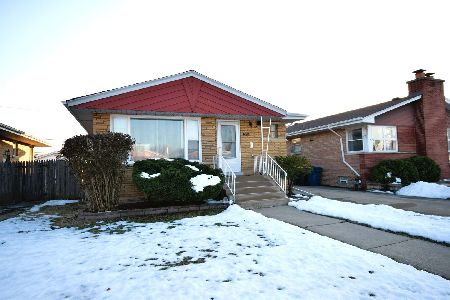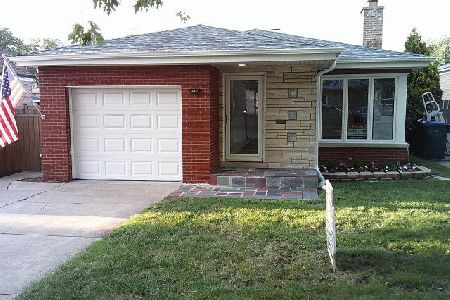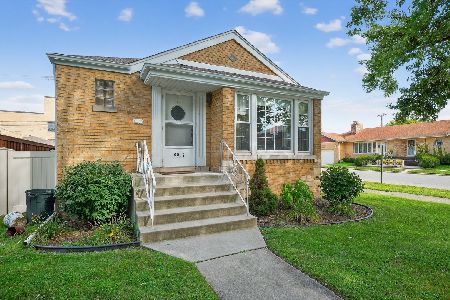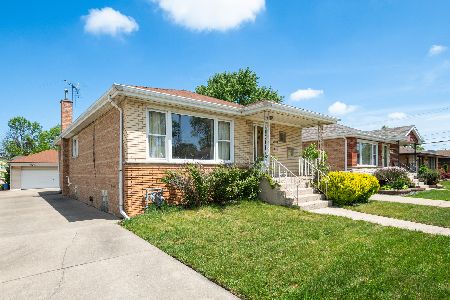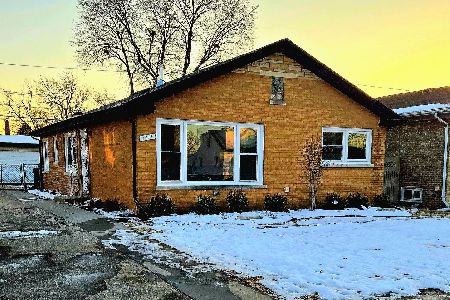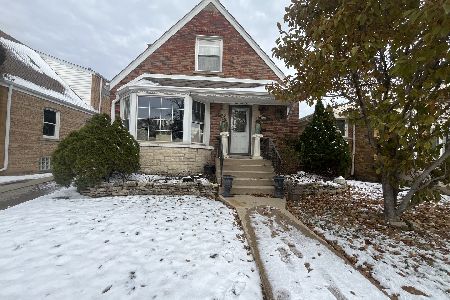3049 100th Street, Evergreen Park, Illinois 60805
$255,000
|
Sold
|
|
| Status: | Closed |
| Sqft: | 1,246 |
| Cost/Sqft: | $205 |
| Beds: | 3 |
| Baths: | 2 |
| Year Built: | 1955 |
| Property Taxes: | $5,192 |
| Days On Market: | 1973 |
| Lot Size: | 0,12 |
Description
Well maintained and updated raised ranch is move in ready. Large updated kitchen with quartz counters and new back splash . Refinished hardwood floors and beautiful crown molding in living room. Updated ceramic baths. Tons of storage. 3main floors beds. additional room in basement used as a playroom now but could be office or 4th bed . Large dry Bar and additional rec. room space. Roof approx 6 years old. Tranquil porch looks into generous fenced yard with 2 car garage. Close to schools and shopping . Too much to list. make your appmts today .
Property Specifics
| Single Family | |
| — | |
| Bungalow | |
| 1955 | |
| Full,Walkout | |
| — | |
| No | |
| 0.12 |
| Cook | |
| — | |
| 0 / Not Applicable | |
| None | |
| Lake Michigan,Public | |
| Public Sewer | |
| 10839575 | |
| 24123170220000 |
Nearby Schools
| NAME: | DISTRICT: | DISTANCE: | |
|---|---|---|---|
|
Grade School
Southeast Elementary School |
124 | — | |
|
Middle School
Central Junior High School |
124 | Not in DB | |
|
High School
Evergreen Park High School |
231 | Not in DB | |
Property History
| DATE: | EVENT: | PRICE: | SOURCE: |
|---|---|---|---|
| 14 Oct, 2011 | Sold | $144,900 | MRED MLS |
| 20 Aug, 2011 | Under contract | $144,900 | MRED MLS |
| — | Last price change | $158,000 | MRED MLS |
| 1 May, 2011 | Listed for sale | $164,800 | MRED MLS |
| 30 Oct, 2015 | Sold | $177,000 | MRED MLS |
| 15 Sep, 2015 | Under contract | $177,000 | MRED MLS |
| — | Last price change | $184,900 | MRED MLS |
| 21 Aug, 2015 | Listed for sale | $184,900 | MRED MLS |
| 21 Oct, 2020 | Sold | $255,000 | MRED MLS |
| 5 Sep, 2020 | Under contract | $255,000 | MRED MLS |
| — | Last price change | $269,000 | MRED MLS |
| 29 Aug, 2020 | Listed for sale | $269,000 | MRED MLS |
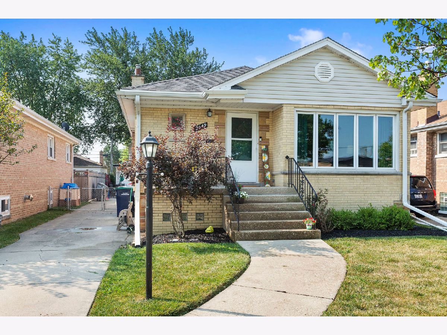
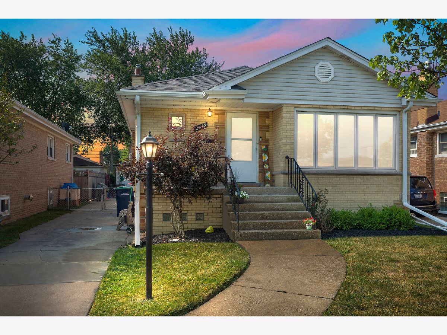
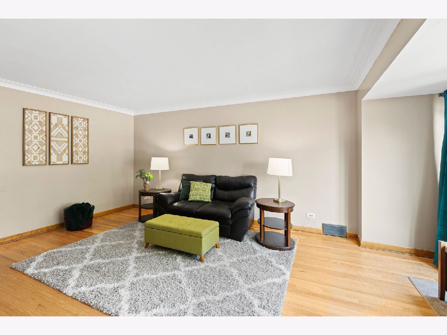
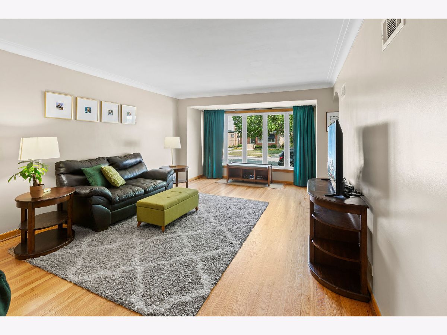
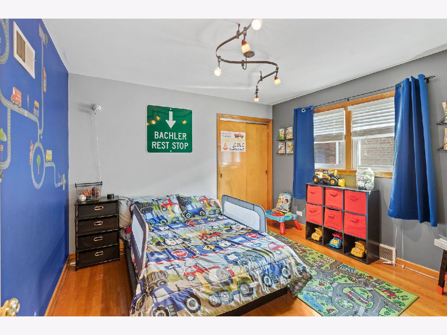
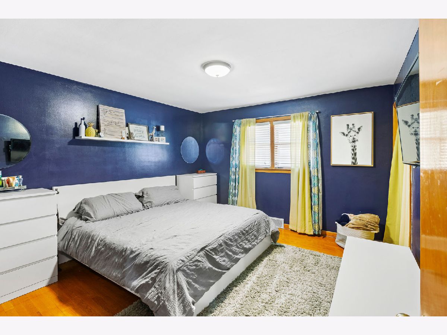
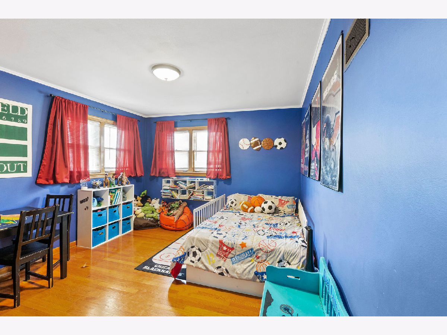
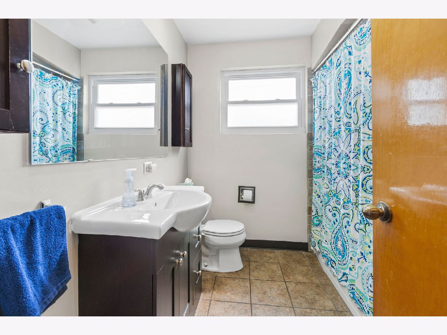
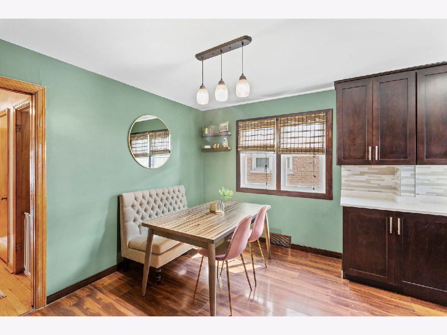
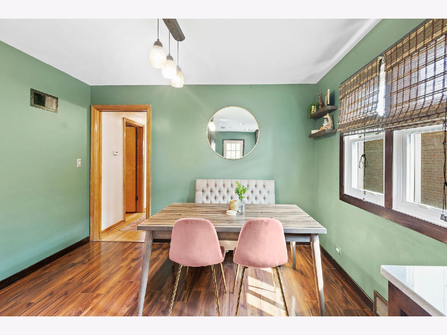
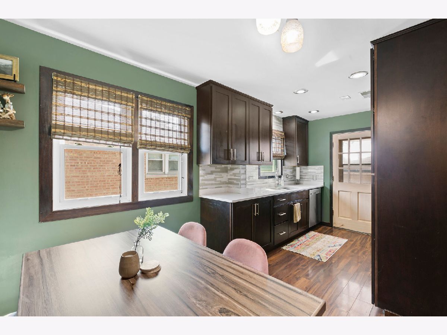
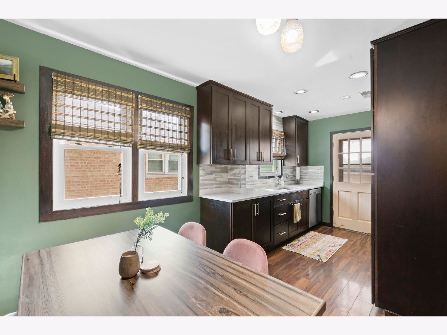
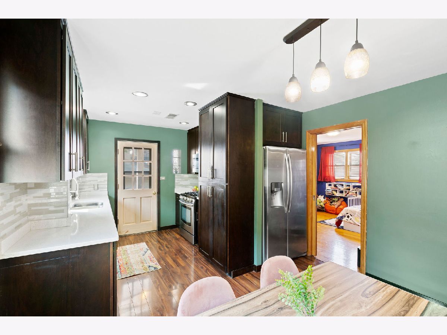
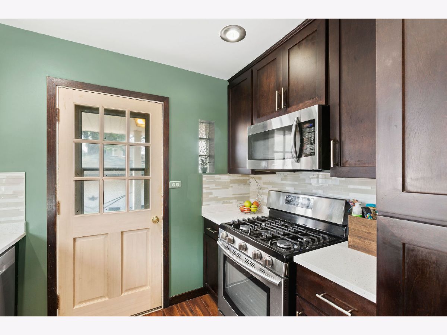
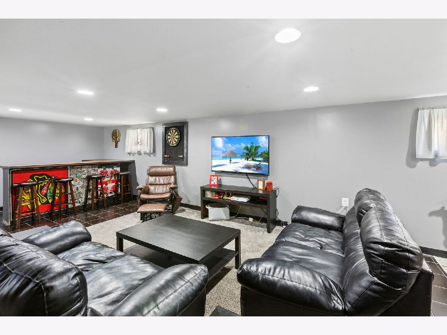
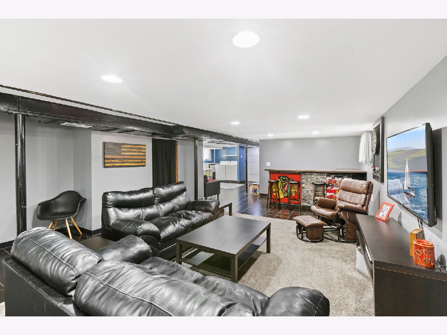
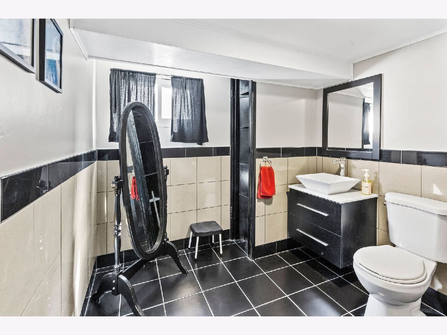
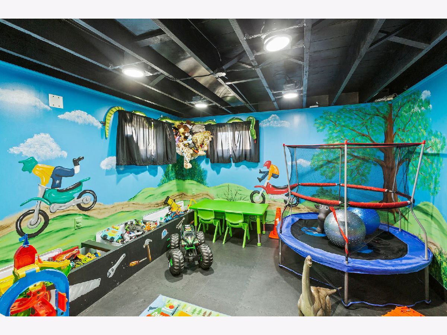
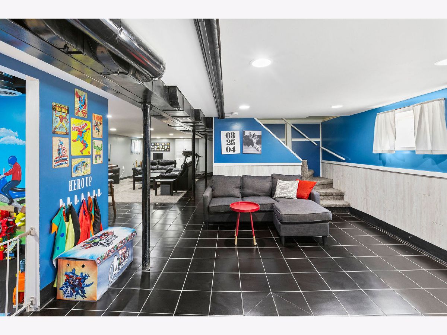
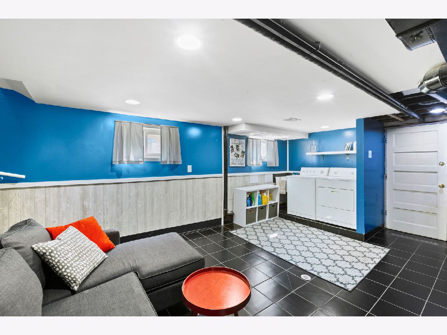
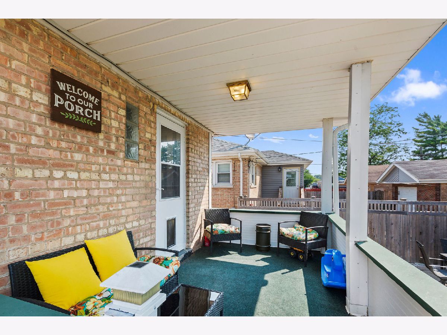
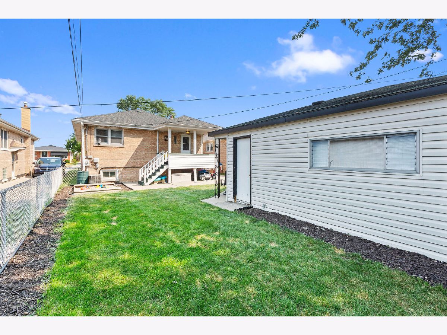
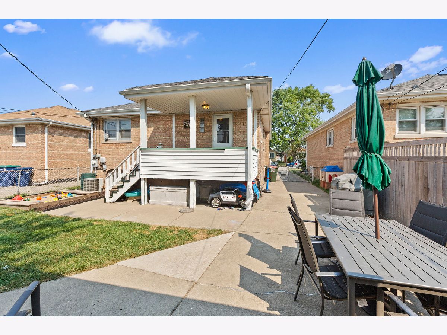
Room Specifics
Total Bedrooms: 3
Bedrooms Above Ground: 3
Bedrooms Below Ground: 0
Dimensions: —
Floor Type: Hardwood
Dimensions: —
Floor Type: Hardwood
Full Bathrooms: 2
Bathroom Amenities: —
Bathroom in Basement: 1
Rooms: Office
Basement Description: Finished,Exterior Access
Other Specifics
| 2 | |
| Concrete Perimeter | |
| Concrete | |
| Patio, Porch | |
| Fenced Yard | |
| 30X140 | |
| Pull Down Stair | |
| None | |
| Bar-Dry, Hardwood Floors, First Floor Full Bath | |
| Range, Microwave, Dishwasher, Refrigerator, Washer, Dryer | |
| Not in DB | |
| Park, Stable(s), Curbs, Sidewalks, Street Paved | |
| — | |
| — | |
| — |
Tax History
| Year | Property Taxes |
|---|---|
| 2011 | $4,056 |
| 2015 | $4,240 |
| 2020 | $5,192 |
Contact Agent
Nearby Similar Homes
Nearby Sold Comparables
Contact Agent
Listing Provided By
Keller Williams Elite

