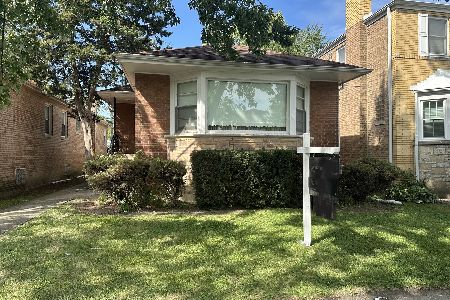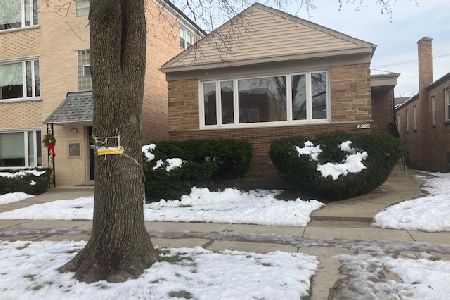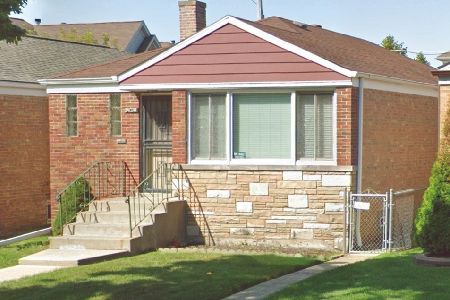3049 Northshore Avenue, West Ridge, Chicago, Illinois 60645
$500,000
|
Sold
|
|
| Status: | Closed |
| Sqft: | 0 |
| Cost/Sqft: | — |
| Beds: | 4 |
| Baths: | 4 |
| Year Built: | 2003 |
| Property Taxes: | $8,891 |
| Days On Market: | 6101 |
| Lot Size: | 0,00 |
Description
EXQUISITE HGHLY UPGRD MOVE IN READY SF HME IN PARKSIDE ESTS. INTERIOR WELCOMES YOU W/OPEN FLR PLAN W/2 STRY ENTRY. LR W/VAULTD CLG. HDWD FLRS MAIN LVL. RECESSED LIGHTNG THRUOUT. COZY FR W/FP-EXTEN OF KITCHEN W/BRKFST AREA. BEAUTIFUL KIT W/42" MAPLE CBNTS, GRNTE, SS APPLS, 2 SINKS, 2 DSHWSHRS & ISLAND. LNDY ON 1ST. LGE MSTR STE W/WIC. HUGE MBTH W/SEP SHWR. FNSHD BSMT W/STG RM, OPTION OF 5TH BDRM/WKOUT AREA. A WOW!
Property Specifics
| Single Family | |
| — | |
| Colonial | |
| 2003 | |
| Full | |
| — | |
| No | |
| — |
| Cook | |
| Parkside Estates | |
| 175 / Monthly | |
| Insurance,Exterior Maintenance,Lawn Care,Scavenger,Snow Removal | |
| Lake Michigan | |
| Public Sewer | |
| 07222607 | |
| 10363280350000 |
Nearby Schools
| NAME: | DISTRICT: | DISTANCE: | |
|---|---|---|---|
|
Grade School
Boone Elementary School |
299 | — | |
|
Middle School
Boone Elementary School |
299 | Not in DB | |
|
High School
Mather High School |
299 | Not in DB | |
Property History
| DATE: | EVENT: | PRICE: | SOURCE: |
|---|---|---|---|
| 16 Sep, 2009 | Sold | $500,000 | MRED MLS |
| 10 Aug, 2009 | Under contract | $549,000 | MRED MLS |
| — | Last price change | $550,000 | MRED MLS |
| 20 May, 2009 | Listed for sale | $597,000 | MRED MLS |
Room Specifics
Total Bedrooms: 5
Bedrooms Above Ground: 4
Bedrooms Below Ground: 1
Dimensions: —
Floor Type: Carpet
Dimensions: —
Floor Type: Carpet
Dimensions: —
Floor Type: Carpet
Dimensions: —
Floor Type: —
Full Bathrooms: 4
Bathroom Amenities: Whirlpool,Separate Shower,Double Sink
Bathroom in Basement: 1
Rooms: Bedroom 5,Breakfast Room,Exercise Room,Recreation Room,Storage,Utility Room-1st Floor
Basement Description: Finished
Other Specifics
| 2 | |
| Brick/Mortar | |
| Asphalt | |
| — | |
| Landscaped | |
| 83X51 | |
| — | |
| Full | |
| Vaulted/Cathedral Ceilings | |
| Range, Microwave, Dishwasher, Refrigerator, Washer, Dryer, Disposal | |
| Not in DB | |
| Sidewalks, Street Lights, Street Paved | |
| — | |
| — | |
| Gas Starter |
Tax History
| Year | Property Taxes |
|---|---|
| 2009 | $8,891 |
Contact Agent
Nearby Similar Homes
Nearby Sold Comparables
Contact Agent
Listing Provided By
Coldwell Banker Residential











