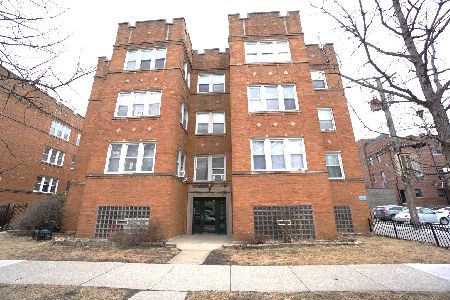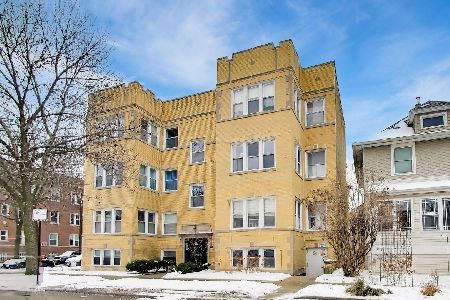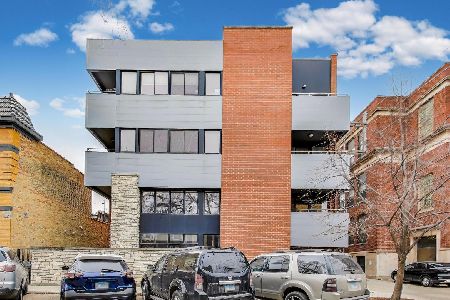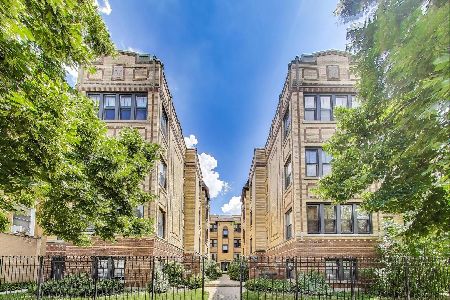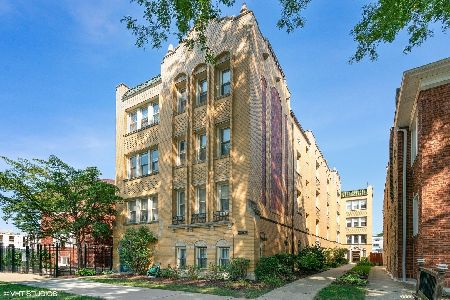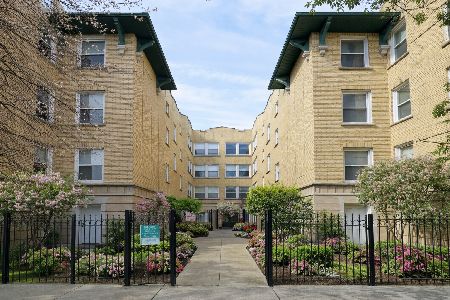3049 Sunnyside Avenue, Albany Park, Chicago, Illinois 60625
$318,000
|
Sold
|
|
| Status: | Closed |
| Sqft: | 0 |
| Cost/Sqft: | — |
| Beds: | 3 |
| Baths: | 2 |
| Year Built: | — |
| Property Taxes: | $4,669 |
| Days On Market: | 2491 |
| Lot Size: | 0,00 |
Description
SPACE SPACE SPACE in exciting appreciating Ravenswood Manor/East Albany Park. Rarely available unique entire floor home on tree lined serene street. Exposed brick, big living room with woodburning fireplace, sep dining room, kitchen with peninsula/breakfast bar/granite counters, all SS appliances Frig(2017), master bedroom suite with master bath, 2 other generous bedrooms plus a den/office/bonus room in separate wing, huge deck off kitchen for summer bar-b-ques and fun, side by side washer/dryer(2014), furnace(2016), AC(2017) hardwood floors throughout, custom blinds(2012)Hot water tank(2013). Professionally organized closets. Terrific storage. Pro-active association, well maintained building, nice landscaping, bike room/storage and more. Brown line, shops, eateries, parks, breweries all near by. Did I mention PEAPS? A tight neighorhood goup with fun block parties, gatherings and more. Look at the rest then come see us, nothing compares, note room sizes!
Property Specifics
| Condos/Townhomes | |
| 3 | |
| — | |
| — | |
| None | |
| — | |
| No | |
| — |
| Cook | |
| Albany Park Commons | |
| 351 / Monthly | |
| Water,Insurance,Exterior Maintenance,Lawn Care,Scavenger,Snow Removal | |
| Public | |
| Public Sewer | |
| 10370541 | |
| 13131270351002 |
Property History
| DATE: | EVENT: | PRICE: | SOURCE: |
|---|---|---|---|
| 31 May, 2012 | Sold | $240,000 | MRED MLS |
| 13 Feb, 2012 | Under contract | $249,000 | MRED MLS |
| 30 Jan, 2012 | Listed for sale | $249,000 | MRED MLS |
| 9 Jul, 2019 | Sold | $318,000 | MRED MLS |
| 13 May, 2019 | Under contract | $315,000 | MRED MLS |
| 7 May, 2019 | Listed for sale | $315,000 | MRED MLS |
Room Specifics
Total Bedrooms: 3
Bedrooms Above Ground: 3
Bedrooms Below Ground: 0
Dimensions: —
Floor Type: Hardwood
Dimensions: —
Floor Type: Hardwood
Full Bathrooms: 2
Bathroom Amenities: Soaking Tub
Bathroom in Basement: —
Rooms: Bonus Room,Storage,Deck
Basement Description: None
Other Specifics
| — | |
| — | |
| — | |
| Deck | |
| Fenced Yard,Landscaped | |
| COMMON | |
| — | |
| Full | |
| Hardwood Floors, Laundry Hook-Up in Unit, Storage | |
| Range, Microwave, Dishwasher, Refrigerator, Washer, Dryer, Stainless Steel Appliance(s) | |
| Not in DB | |
| — | |
| — | |
| Bike Room/Bike Trails, Storage | |
| Wood Burning, Attached Fireplace Doors/Screen |
Tax History
| Year | Property Taxes |
|---|---|
| 2012 | $5,260 |
| 2019 | $4,669 |
Contact Agent
Nearby Similar Homes
Nearby Sold Comparables
Contact Agent
Listing Provided By
Coldwell Banker Residential

