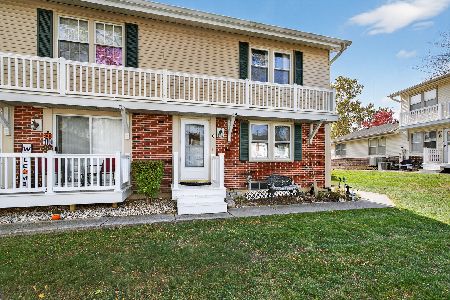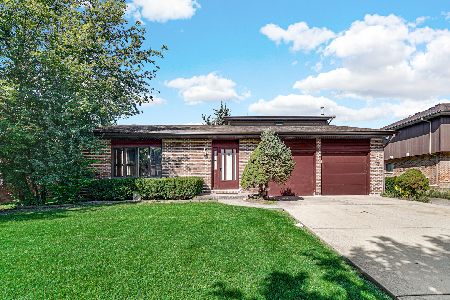305 Birchwood Lane, Bloomingdale, Illinois 60108
$188,000
|
Sold
|
|
| Status: | Closed |
| Sqft: | 1,350 |
| Cost/Sqft: | $141 |
| Beds: | 3 |
| Baths: | 2 |
| Year Built: | 1972 |
| Property Taxes: | $5,712 |
| Days On Market: | 2155 |
| Lot Size: | 0,00 |
Description
POPULAR BAYVIEW MODEL FEATURING IDEAL LOCATION JUST STEPS AWAY FROM POOL, CLUBHOUSE, PARK AREA, AND GRADE SCHOOL. UPGRADES INCLUDE VINYL WINDOWS THROUGHOUT, SLIDING GLASS DOOR WHICH LEADS TO HUGE PATIO, SPACIOUS FAMILY ROOM IN BASEMENT, GREAT FLOOR PLAN WITH L-SHAPE LIVING ROOM AND DINING ROOM, GENEROUS SIZE KITCHEN, FURNACE AND CAC UPDATED. PLUS 2 CAR GARAGE.
Property Specifics
| Condos/Townhomes | |
| 2 | |
| — | |
| 1972 | |
| Full | |
| BAYVIEW | |
| No | |
| — |
| Du Page | |
| Westlake | |
| 187 / Monthly | |
| Insurance,Clubhouse,Pool,Exterior Maintenance,Lawn Care,Snow Removal | |
| Lake Michigan | |
| Public Sewer | |
| 10601569 | |
| 0223113011 |
Nearby Schools
| NAME: | DISTRICT: | DISTANCE: | |
|---|---|---|---|
|
Grade School
Winnebago Elementary School |
15 | — | |
|
Middle School
Marquardt Middle School |
15 | Not in DB | |
|
High School
Glenbard East High School |
87 | Not in DB | |
Property History
| DATE: | EVENT: | PRICE: | SOURCE: |
|---|---|---|---|
| 15 Jun, 2020 | Sold | $188,000 | MRED MLS |
| 7 May, 2020 | Under contract | $190,000 | MRED MLS |
| — | Last price change | $195,000 | MRED MLS |
| 3 Jan, 2020 | Listed for sale | $195,000 | MRED MLS |
Room Specifics
Total Bedrooms: 3
Bedrooms Above Ground: 3
Bedrooms Below Ground: 0
Dimensions: —
Floor Type: Carpet
Dimensions: —
Floor Type: Carpet
Full Bathrooms: 2
Bathroom Amenities: —
Bathroom in Basement: 0
Rooms: Tandem Room
Basement Description: Partially Finished
Other Specifics
| 2 | |
| Concrete Perimeter | |
| Concrete | |
| Patio, Cable Access | |
| — | |
| 25X107 | |
| — | |
| None | |
| Laundry Hook-Up in Unit | |
| Range, Dishwasher, Refrigerator | |
| Not in DB | |
| — | |
| — | |
| Park, Party Room, Indoor Pool, Tennis Court(s) | |
| — |
Tax History
| Year | Property Taxes |
|---|---|
| 2020 | $5,712 |
Contact Agent
Nearby Similar Homes
Nearby Sold Comparables
Contact Agent
Listing Provided By
RE/MAX Central Inc.











