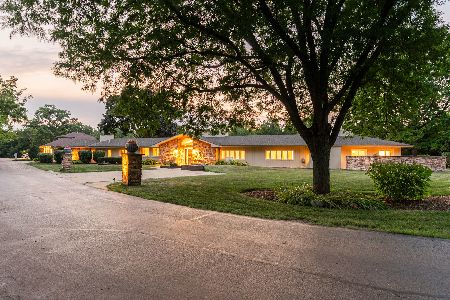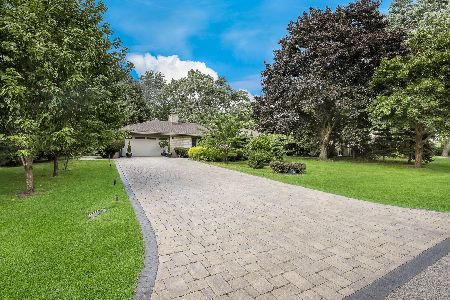305 Briarwood Lane, Palatine, Illinois 60067
$345,000
|
Sold
|
|
| Status: | Closed |
| Sqft: | 1,800 |
| Cost/Sqft: | $200 |
| Beds: | 3 |
| Baths: | 2 |
| Year Built: | 1958 |
| Property Taxes: | $8,255 |
| Days On Market: | 3541 |
| Lot Size: | 0,49 |
Description
All freshly finished & ready to go! This one of a kind sprawling brick ranch in PLUM GROVE ESTATES is nestled on a lg. wooded lot & offers formal living/dining rms, updated kitchen, FR, 2 FPs & full fin bsmt! Recently renovated kitch has all SS appls, granite, island, tile bksplash, skylight & refinished hw floors. Enjoy the warmth & ambience of the double sided fireplace from the living/dining rms. 3 season room overlooks the full fenced & private yd w/2 storage sheds! Full fin bsmt boasts a huge rec room, exercise room, 4th bed, work room & laundry room w/new washer/dryer. Plenty of storage! Recent updates: brand new carpeting thruout, new 3-season room windows, complete bsmt remodel, freshly painted, Bali blinds, lighting, garage door 2014, air conditioning & repaved driveway. If a warm & inviting home on a private wooded lot is for you - then this is your new home! Nearby Plum Grove Park offers a swimming pool & tennis cts. FREMD HIGH SCHOOL! Move in today & enjoy!
Property Specifics
| Single Family | |
| — | |
| Ranch | |
| 1958 | |
| Full | |
| — | |
| No | |
| 0.49 |
| Cook | |
| Plum Grove Estates | |
| 200 / Annual | |
| Other | |
| Private Well | |
| Public Sewer | |
| 09181536 | |
| 02354030020000 |
Nearby Schools
| NAME: | DISTRICT: | DISTANCE: | |
|---|---|---|---|
|
Grade School
Willow Bend Elementary School |
15 | — | |
|
Middle School
Plum Grove Junior High School |
15 | Not in DB | |
|
High School
Wm Fremd High School |
211 | Not in DB | |
Property History
| DATE: | EVENT: | PRICE: | SOURCE: |
|---|---|---|---|
| 3 Jun, 2016 | Sold | $345,000 | MRED MLS |
| 9 Apr, 2016 | Under contract | $359,900 | MRED MLS |
| 1 Apr, 2016 | Listed for sale | $359,900 | MRED MLS |
Room Specifics
Total Bedrooms: 4
Bedrooms Above Ground: 3
Bedrooms Below Ground: 1
Dimensions: —
Floor Type: Carpet
Dimensions: —
Floor Type: Carpet
Dimensions: —
Floor Type: Carpet
Full Bathrooms: 2
Bathroom Amenities: Separate Shower
Bathroom in Basement: 0
Rooms: Eating Area,Exercise Room,Foyer,Recreation Room,Sun Room,Workshop
Basement Description: Finished
Other Specifics
| 2 | |
| — | |
| Asphalt | |
| Storms/Screens | |
| Fenced Yard,Landscaped,Wooded | |
| 194 X 78 X 88 X 147 X 184 | |
| — | |
| Full | |
| Vaulted/Cathedral Ceilings, Skylight(s), Hardwood Floors | |
| Range, Microwave, Dishwasher, Refrigerator, Washer, Dryer, Disposal, Stainless Steel Appliance(s) | |
| Not in DB | |
| Pool, Tennis Courts, Street Lights, Street Paved | |
| — | |
| — | |
| Wood Burning, Gas Starter |
Tax History
| Year | Property Taxes |
|---|---|
| 2016 | $8,255 |
Contact Agent
Nearby Similar Homes
Nearby Sold Comparables
Contact Agent
Listing Provided By
The Royal Family Real Estate





