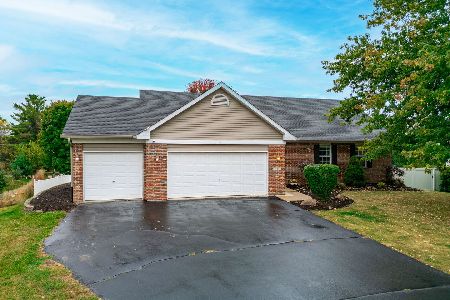305 Britnie Drive, Poplar Grove, Illinois 61065
$195,000
|
Sold
|
|
| Status: | Closed |
| Sqft: | 3,118 |
| Cost/Sqft: | $64 |
| Beds: | 4 |
| Baths: | 3 |
| Year Built: | 1998 |
| Property Taxes: | $4,655 |
| Days On Market: | 2468 |
| Lot Size: | 0,47 |
Description
Wow! Here's your perfect move-in ready home. This beautiful 2-story home features include: A great floor plan with oak kitchen big island & updated appliances. The kitchen is open to the family room with fireplace. Formal living and dining rooms. 1st floor laundry room. Spacious bedrooms with vaulted ceilings in 2nd bedroom and Master suite. The master bath offers double vanity. You'll love the heated 3 car garage, the finished walkout basement with living area, rec room, & great craft/flex room with cabinets and sink. Plenty of outdoor living space on the deck & patio which overlooks this huge yard. Updated furnace and AC too. Hurry this one won't last!
Property Specifics
| Single Family | |
| — | |
| Traditional | |
| 1998 | |
| Full,Walkout | |
| — | |
| No | |
| 0.47 |
| Boone | |
| — | |
| 0 / Not Applicable | |
| None | |
| Public | |
| Public Sewer | |
| 10348535 | |
| 0324480015 |
Nearby Schools
| NAME: | DISTRICT: | DISTANCE: | |
|---|---|---|---|
|
Grade School
North Boone Elementary School |
200 | — | |
|
Middle School
North Boone Middle School |
200 | Not in DB | |
|
High School
North Boone High School |
200 | Not in DB | |
Property History
| DATE: | EVENT: | PRICE: | SOURCE: |
|---|---|---|---|
| 4 Jun, 2019 | Sold | $195,000 | MRED MLS |
| 23 Apr, 2019 | Under contract | $199,000 | MRED MLS |
| 18 Apr, 2019 | Listed for sale | $199,000 | MRED MLS |
Room Specifics
Total Bedrooms: 4
Bedrooms Above Ground: 4
Bedrooms Below Ground: 0
Dimensions: —
Floor Type: Carpet
Dimensions: —
Floor Type: Carpet
Dimensions: —
Floor Type: Carpet
Full Bathrooms: 3
Bathroom Amenities: Double Sink
Bathroom in Basement: 0
Rooms: Recreation Room,Game Room,Family Room
Basement Description: Finished
Other Specifics
| 3 | |
| Concrete Perimeter | |
| Asphalt | |
| — | |
| — | |
| 70X234X140X182 | |
| — | |
| Full | |
| Vaulted/Cathedral Ceilings, Hardwood Floors, First Floor Laundry | |
| Range, Microwave, Dishwasher, Refrigerator | |
| Not in DB | |
| — | |
| — | |
| — | |
| — |
Tax History
| Year | Property Taxes |
|---|---|
| 2019 | $4,655 |
Contact Agent
Nearby Similar Homes
Nearby Sold Comparables
Contact Agent
Listing Provided By
RE/MAX Connections II




