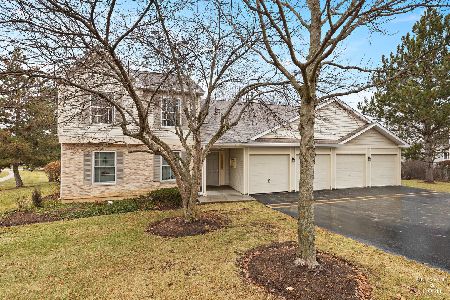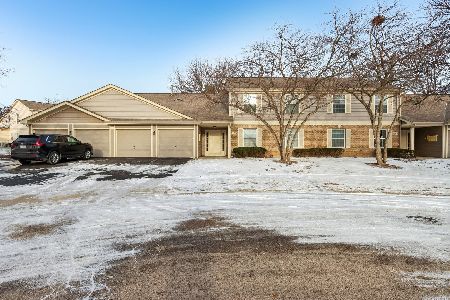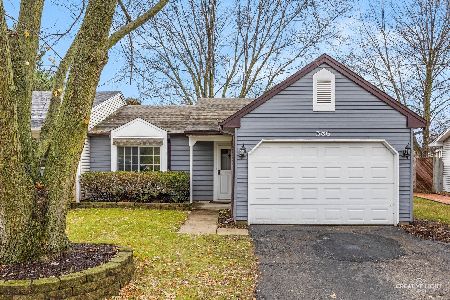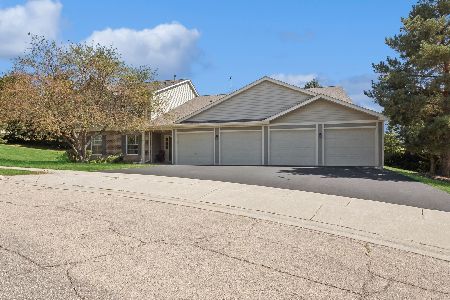305 Buckingham Circle, Elgin, Illinois 60120
$144,500
|
Sold
|
|
| Status: | Closed |
| Sqft: | 1,100 |
| Cost/Sqft: | $134 |
| Beds: | 2 |
| Baths: | 2 |
| Year Built: | 1995 |
| Property Taxes: | $1,664 |
| Days On Market: | 2824 |
| Lot Size: | 0,00 |
Description
Immaculate 2nd Floor unit with vaulted ceilings in a quiet, yet convenient location: minutes from schools and I-90 Hwy & US-20! Step into this absolutely charming & sunny unit and you will not want to leave...Many great features include: laminate wood floors in Living & Dining area; from here, access to a brand new, maintenance-free balcony with East exposure - perfect for a morning coffee (or tea); fully applianced Kitchen offers plenty of cabinet space and a breakfast bar, very functional. New: dishwasher (2018), disposal (2018), microwave (2017). Stereo surround system and decorative fireplace in Living Room stay. Separate laundry room with sufficient storage space. The bedrooms are adequately sized for your needs: Master Bedroom has a deep walk-in closet and a private bath - but no crowd here, unit features additional bathroom. Carpet replaced in 2015. 1-car garage completes the picture of a very convenient, maintenance-free lifestyle. Hurry, it won't last!
Property Specifics
| Condos/Townhomes | |
| 2 | |
| — | |
| 1995 | |
| None | |
| — | |
| No | |
| — |
| Cook | |
| Oakwood Hills | |
| 252 / Monthly | |
| Parking,Insurance,Exterior Maintenance,Lawn Care,Scavenger,Snow Removal | |
| Public | |
| Public Sewer | |
| 09938320 | |
| 06192100201312 |
Nearby Schools
| NAME: | DISTRICT: | DISTANCE: | |
|---|---|---|---|
|
Grade School
Hilltop Elementary School |
46 | — | |
|
Middle School
Ellis Middle School |
46 | Not in DB | |
|
High School
Elgin High School |
46 | Not in DB | |
Property History
| DATE: | EVENT: | PRICE: | SOURCE: |
|---|---|---|---|
| 15 Jun, 2018 | Sold | $144,500 | MRED MLS |
| 16 May, 2018 | Under contract | $147,900 | MRED MLS |
| 3 May, 2018 | Listed for sale | $147,900 | MRED MLS |
Room Specifics
Total Bedrooms: 2
Bedrooms Above Ground: 2
Bedrooms Below Ground: 0
Dimensions: —
Floor Type: Carpet
Full Bathrooms: 2
Bathroom Amenities: —
Bathroom in Basement: 0
Rooms: No additional rooms
Basement Description: None
Other Specifics
| 1 | |
| — | |
| Asphalt | |
| — | |
| Common Grounds | |
| COMMON GROUNDS | |
| — | |
| Full | |
| Vaulted/Cathedral Ceilings, Wood Laminate Floors, Laundry Hook-Up in Unit | |
| Range, Microwave, Dishwasher, Refrigerator, Washer, Dryer, Disposal, Stainless Steel Appliance(s) | |
| Not in DB | |
| — | |
| — | |
| — | |
| — |
Tax History
| Year | Property Taxes |
|---|---|
| 2018 | $1,664 |
Contact Agent
Nearby Similar Homes
Nearby Sold Comparables
Contact Agent
Listing Provided By
Baird & Warner










