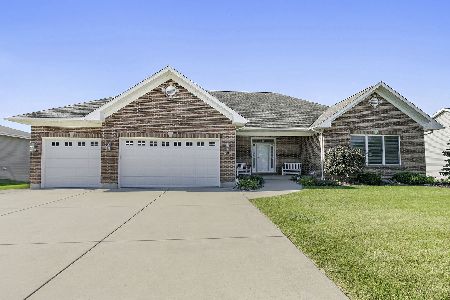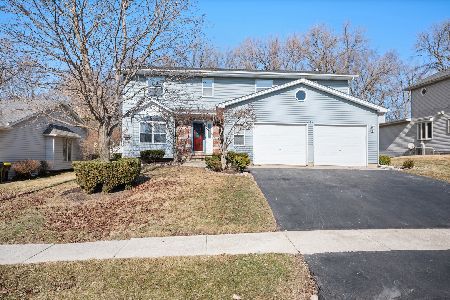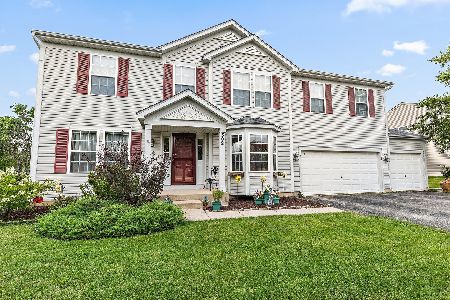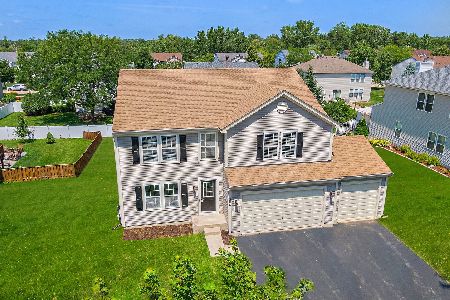305 Century Drive, Hampshire, Illinois 60140
$280,000
|
Sold
|
|
| Status: | Closed |
| Sqft: | 2,550 |
| Cost/Sqft: | $116 |
| Beds: | 4 |
| Baths: | 4 |
| Year Built: | 2002 |
| Property Taxes: | $6,376 |
| Days On Market: | 1995 |
| Lot Size: | 0,23 |
Description
**** MOTIVATED SELLERS!!! * Low Taxes * NO SSA * NO HOA * 4 beds, 3.5 baths * Large eat-in kitchen w/granite counter tops & stainless steel appliances opening up into the family room w/loads of natural light & new carpeting * Off the kitchen is the separate formal dining room w/new carpeting & an oversize mud/laundry room * Second floor, includes a master bedroom w/jetted soaking tub, separate shower, & Large WIC * 3 more generous bedrooms, 2 w/WIC, a hall bath w/heated floors & hardwood floors thru out * Full finished basement w/full kitchen & bath. This can easily be turned into an in-law suite by adding 1 wall * The backyard has a brick patio, landscaped yard w/established vegetable garden, perennials, a pergola & built-in wood burning grill * Kitchen cabinets were refaced 1 month ago * Roof & water tank 3yrs old, appliances under 5yrs old * Newer windows thru-out, patio door 2yrs old * Passive Radon Mitigation system installed *Conveniently located & walking distance to downtown Hampshire, Hampshire Middle & Elementary schools, library and restaurants * Easy access to I 90 full interstate exchange.
Property Specifics
| Single Family | |
| — | |
| — | |
| 2002 | |
| Full | |
| — | |
| No | |
| 0.23 |
| Kane | |
| — | |
| — / Not Applicable | |
| None | |
| Public | |
| Public Sewer | |
| 10852421 | |
| 0122479003 |
Nearby Schools
| NAME: | DISTRICT: | DISTANCE: | |
|---|---|---|---|
|
Grade School
Hampshire Elementary School |
300 | — | |
|
Middle School
Hampshire Middle School |
300 | Not in DB | |
|
High School
Hampshire High School |
300 | Not in DB | |
Property History
| DATE: | EVENT: | PRICE: | SOURCE: |
|---|---|---|---|
| 30 Nov, 2020 | Sold | $280,000 | MRED MLS |
| 26 Oct, 2020 | Under contract | $294,900 | MRED MLS |
| — | Last price change | $299,900 | MRED MLS |
| 10 Sep, 2020 | Listed for sale | $315,000 | MRED MLS |
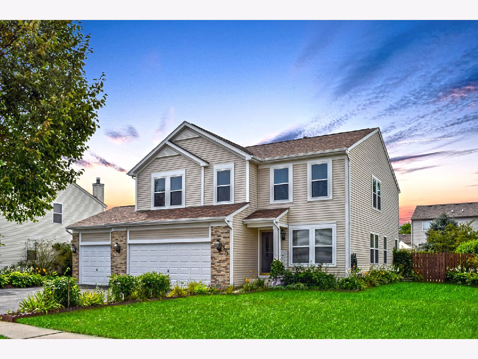
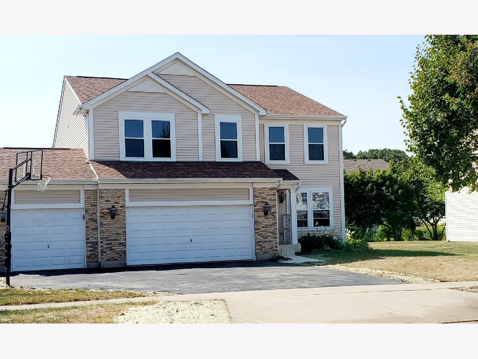
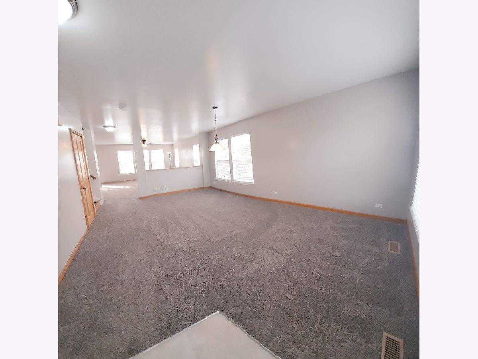
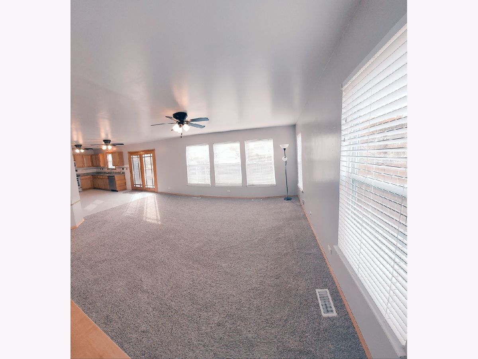
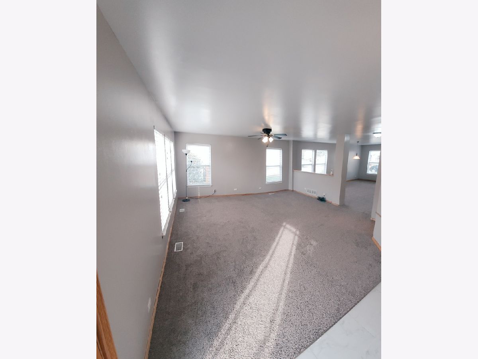
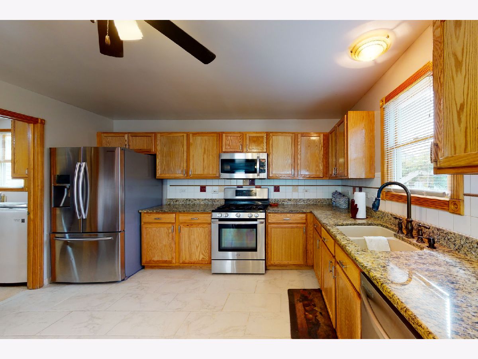
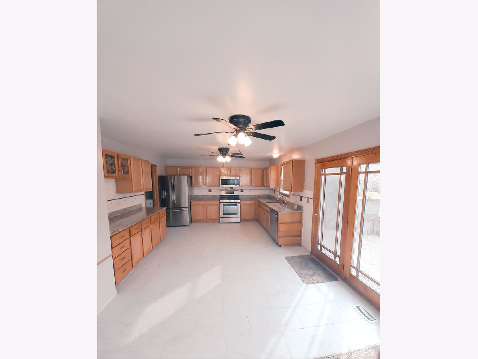
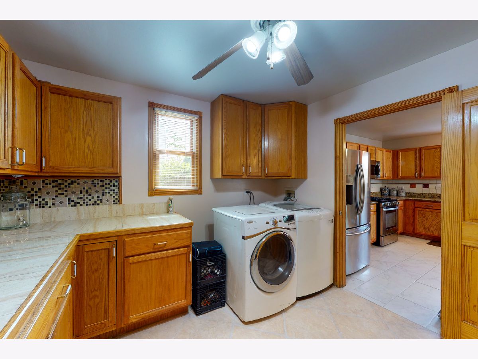
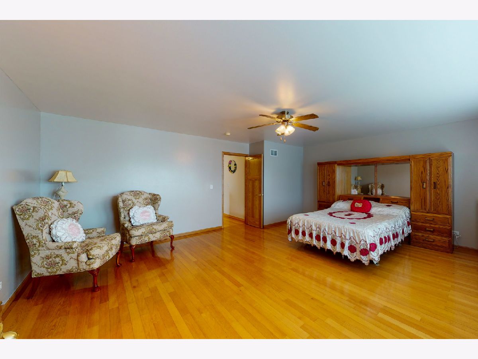
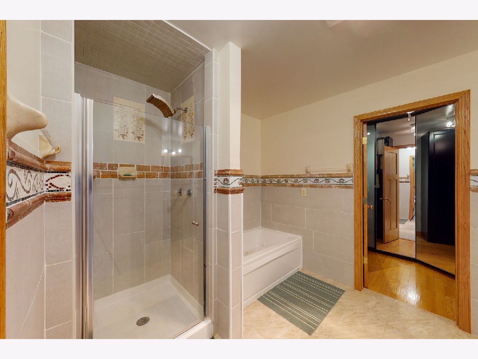
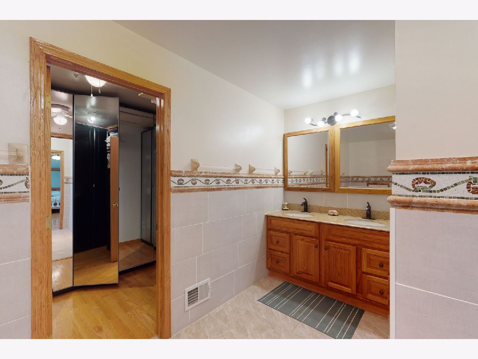
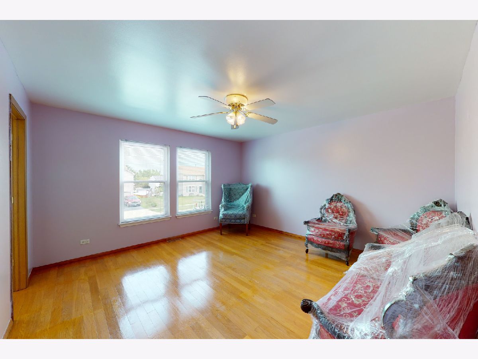
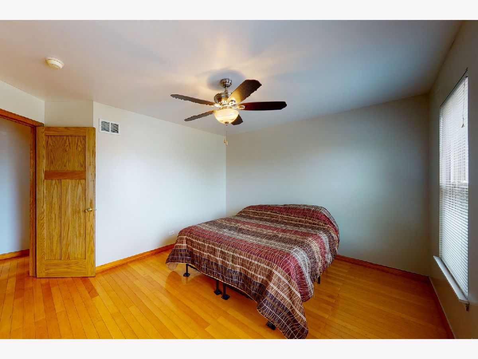
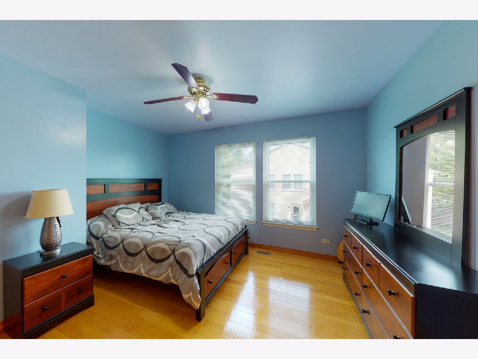
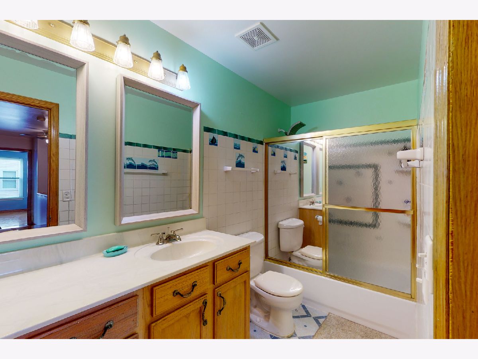
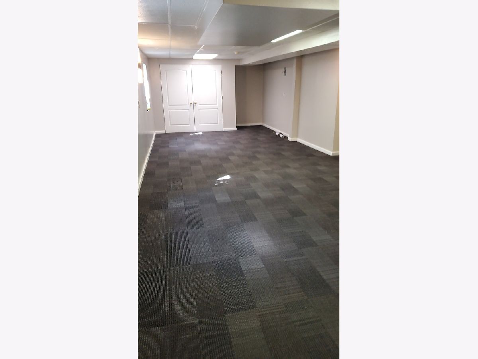
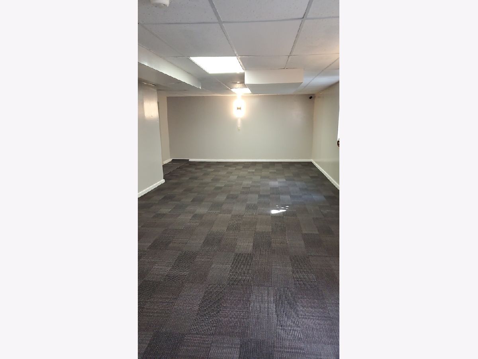
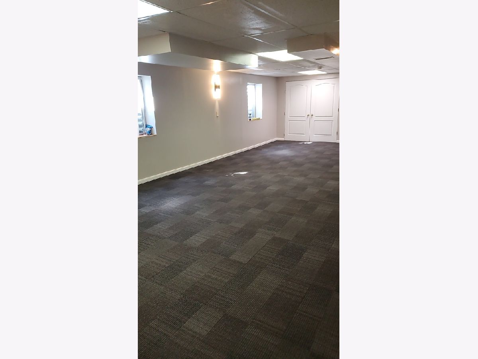
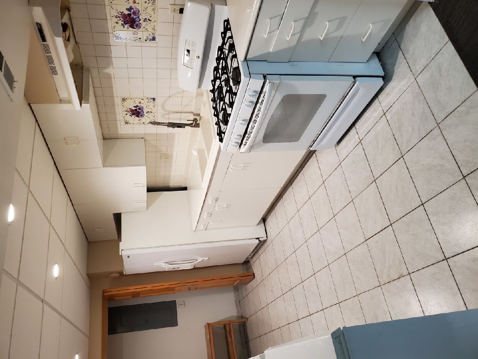
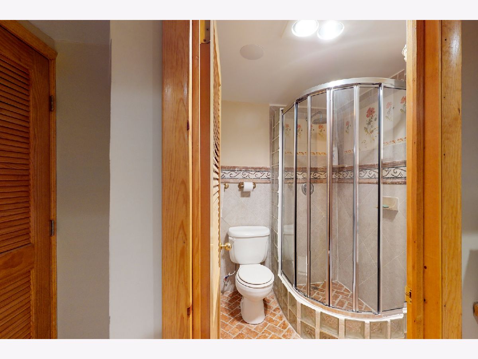
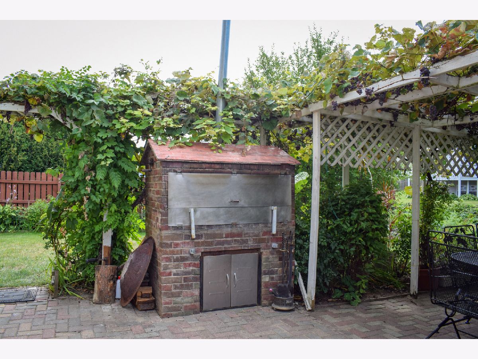
Room Specifics
Total Bedrooms: 4
Bedrooms Above Ground: 4
Bedrooms Below Ground: 0
Dimensions: —
Floor Type: Hardwood
Dimensions: —
Floor Type: Hardwood
Dimensions: —
Floor Type: Hardwood
Full Bathrooms: 4
Bathroom Amenities: —
Bathroom in Basement: 1
Rooms: Kitchen
Basement Description: Finished
Other Specifics
| 3 | |
| — | |
| Asphalt,Concrete | |
| Brick Paver Patio, Outdoor Grill | |
| Fenced Yard | |
| 80X130 | |
| — | |
| Full | |
| — | |
| Range, Microwave, Dishwasher, Refrigerator, Washer, Dryer, Disposal, Stainless Steel Appliance(s) | |
| Not in DB | |
| — | |
| — | |
| — | |
| — |
Tax History
| Year | Property Taxes |
|---|---|
| 2020 | $6,376 |
Contact Agent
Nearby Similar Homes
Nearby Sold Comparables
Contact Agent
Listing Provided By
eXp Realty LLC

