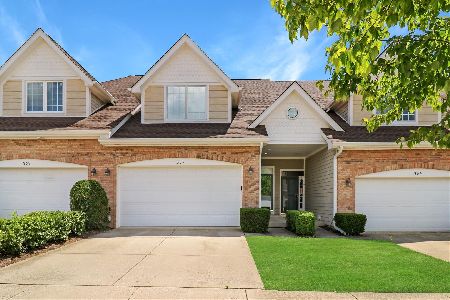305 Cimarron Road, Lombard, Illinois 60148
$290,000
|
Sold
|
|
| Status: | Closed |
| Sqft: | 1,890 |
| Cost/Sqft: | $159 |
| Beds: | 3 |
| Baths: | 4 |
| Year Built: | 2003 |
| Property Taxes: | $6,748 |
| Days On Market: | 3192 |
| Lot Size: | 0,00 |
Description
Phenomenal newer built townhouse with LOWER ASSOCIATION DUES than the majority of the subdivision! This model has been UPGRADED with HARDWOOD FLOORS throughout all levels! Maple cabinets in the open layout kitchen gives way to the living room with a nice breakfast bar. A strategically placed mirror lets you enjoy a cooking show while becoming Martha Stewart in your own kitchen! 3 great sized bedrooms, all with hardwood floors, are on the 2nd floor. The bedroom over the garage has added padding and insulation (2011). Master bedroom with PRIVATE FULL MASTER BATH featuring a separate shower and bathtub as well as double sink vanity. EXTENDED PATIO SPACE (2010), NEW FURNACE (2014). The finished basement adds extra square footage with an ADDITIONAL ROOM ADJACENT TO A FULL BATHROOM! Great setup for a live-in arrangement, office setup or man-cave. Easy access to highway and award winning Glen Ellyn School District! This property has it all! Schedule your showing TODAY!
Property Specifics
| Condos/Townhomes | |
| 2 | |
| — | |
| 2003 | |
| Full | |
| — | |
| No | |
| — |
| Du Page | |
| Columbine Glen | |
| 155 / Monthly | |
| Parking,Insurance,Exterior Maintenance,Lawn Care,Snow Removal | |
| Lake Michigan | |
| Public Sewer | |
| 09635077 | |
| 0501411031 |
Nearby Schools
| NAME: | DISTRICT: | DISTANCE: | |
|---|---|---|---|
|
Grade School
Forest Glen Elementary School |
41 | — | |
|
Middle School
Hadley Junior High School |
41 | Not in DB | |
|
High School
Glenbard West High School |
87 | Not in DB | |
Property History
| DATE: | EVENT: | PRICE: | SOURCE: |
|---|---|---|---|
| 2 Aug, 2017 | Sold | $290,000 | MRED MLS |
| 22 Jun, 2017 | Under contract | $299,900 | MRED MLS |
| — | Last price change | $309,900 | MRED MLS |
| 4 Jun, 2017 | Listed for sale | $309,900 | MRED MLS |
Room Specifics
Total Bedrooms: 4
Bedrooms Above Ground: 3
Bedrooms Below Ground: 1
Dimensions: —
Floor Type: Hardwood
Dimensions: —
Floor Type: Hardwood
Dimensions: —
Floor Type: Hardwood
Full Bathrooms: 4
Bathroom Amenities: Soaking Tub
Bathroom in Basement: 1
Rooms: No additional rooms
Basement Description: Finished
Other Specifics
| 2 | |
| Concrete Perimeter | |
| Concrete | |
| Patio | |
| Common Grounds,Landscaped | |
| INTEGRAL | |
| — | |
| Full | |
| Hardwood Floors, In-Law Arrangement, First Floor Laundry, Laundry Hook-Up in Unit | |
| Range, Dishwasher, Refrigerator, Freezer, Washer, Dryer, Disposal | |
| Not in DB | |
| — | |
| — | |
| — | |
| — |
Tax History
| Year | Property Taxes |
|---|---|
| 2017 | $6,748 |
Contact Agent
Nearby Similar Homes
Nearby Sold Comparables
Contact Agent
Listing Provided By
Coldwell Banker Residential Brokerage




