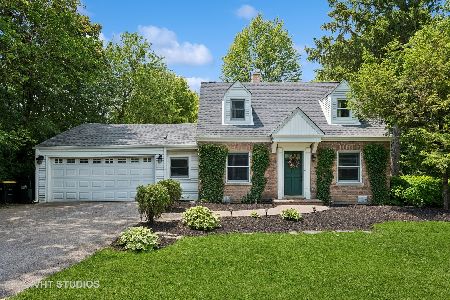305 Clarendon Street, Prospect Heights, Illinois 60070
$1,049,000
|
Sold
|
|
| Status: | Closed |
| Sqft: | 6,200 |
| Cost/Sqft: | $185 |
| Beds: | 5 |
| Baths: | 6 |
| Year Built: | 2008 |
| Property Taxes: | $29,000 |
| Days On Market: | 2745 |
| Lot Size: | 0,68 |
Description
This home is absolutely stunning, nothing was missed when it was designed and built by this homeowner. From your first step you will see the love & quality put into it-YOU WILL FEEL COMFORTABLE AND RIGHT AT HOME at every turn! 1st floor boast of a stone wood burning fireplace in the main part of the home which leads to the pool room office or bedroom(if needed) with private bath. First floor open concept includes a dining area, breakfast area, family room area, exquisite kitchen with walk-in pantry 1st flr laundry room and full bath attached to pool. 2nd flr has 4 huge bdrms with separate baths attached, laundry room and a huge bonus room above the garage not to be outdone by the full finished basement with yet another bedroom and full bath, bar area, theatre/rec room private exercise room with another bonus room for the crafter/scrapbooker. This home was built with family in mind. More than enough room for your parents to live in the need occurs.
Property Specifics
| Single Family | |
| — | |
| Contemporary | |
| 2008 | |
| Full | |
| CUSTOM | |
| No | |
| 0.68 |
| Cook | |
| Smith And Dawsons | |
| 0 / Not Applicable | |
| None | |
| Private Well | |
| Public Sewer | |
| 10018350 | |
| 03224110030000 |
Nearby Schools
| NAME: | DISTRICT: | DISTANCE: | |
|---|---|---|---|
|
Grade School
Betsy Ross Elementary School |
23 | — | |
|
Middle School
Macarthur Middle School |
23 | Not in DB | |
|
High School
John Hersey High School |
214 | Not in DB | |
Property History
| DATE: | EVENT: | PRICE: | SOURCE: |
|---|---|---|---|
| 12 Nov, 2018 | Sold | $1,049,000 | MRED MLS |
| 11 Sep, 2018 | Under contract | $1,149,000 | MRED MLS |
| 14 Jul, 2018 | Listed for sale | $1,149,000 | MRED MLS |
Room Specifics
Total Bedrooms: 6
Bedrooms Above Ground: 5
Bedrooms Below Ground: 1
Dimensions: —
Floor Type: Carpet
Dimensions: —
Floor Type: Carpet
Dimensions: —
Floor Type: Carpet
Dimensions: —
Floor Type: —
Dimensions: —
Floor Type: —
Full Bathrooms: 6
Bathroom Amenities: Whirlpool,Handicap Shower,Steam Shower,Double Sink,European Shower,Soaking Tub
Bathroom in Basement: 1
Rooms: Bedroom 5,Bedroom 6,Library,Bonus Room,Recreation Room,Exercise Room,Theatre Room,Heated Sun Room,Foyer,Pantry
Basement Description: Finished
Other Specifics
| 3 | |
| Concrete Perimeter | |
| Brick | |
| Balcony, Patio, In Ground Pool, Storms/Screens | |
| — | |
| 100 X 298 | |
| Unfinished | |
| Full | |
| Elevator, Heated Floors, First Floor Bedroom, First Floor Laundry, Second Floor Laundry, Pool Indoors | |
| Double Oven, Microwave, Dishwasher, High End Refrigerator, Bar Fridge, Washer, Dryer, Cooktop | |
| Not in DB | |
| Street Lights, Street Paved, Other | |
| — | |
| — | |
| Double Sided, Attached Fireplace Doors/Screen, Gas Log, Gas Starter, Includes Accessories, Ventless |
Tax History
| Year | Property Taxes |
|---|---|
| 2018 | $29,000 |
Contact Agent
Nearby Similar Homes
Nearby Sold Comparables
Contact Agent
Listing Provided By
Gateway Realty LLC







