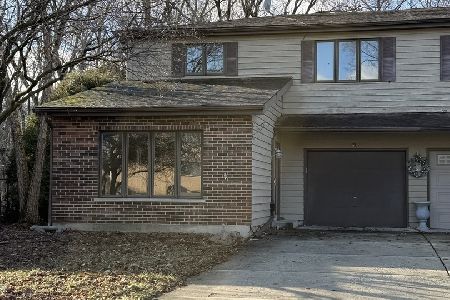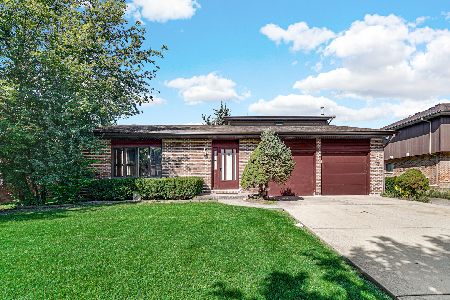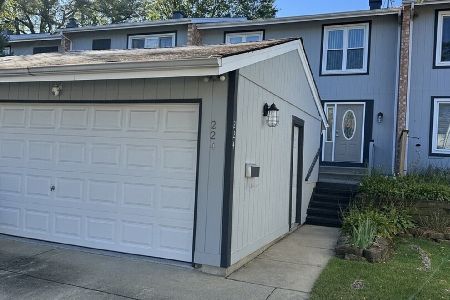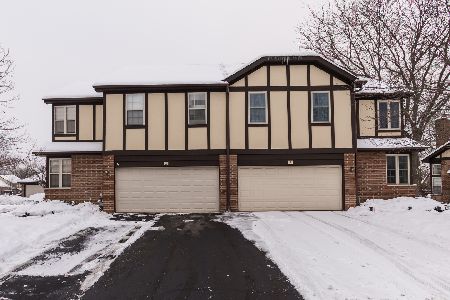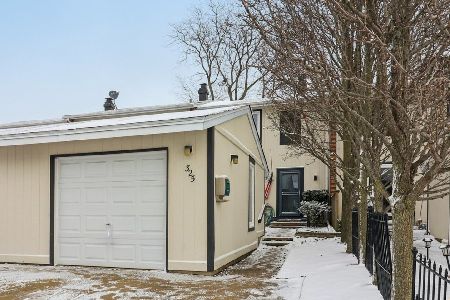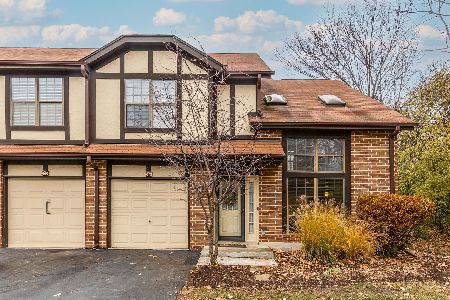305 Creekside Drive, Bloomingdale, Illinois 60108
$198,000
|
Sold
|
|
| Status: | Closed |
| Sqft: | 1,965 |
| Cost/Sqft: | $107 |
| Beds: | 2 |
| Baths: | 3 |
| Year Built: | 1992 |
| Property Taxes: | $4,857 |
| Days On Market: | 3898 |
| Lot Size: | 0,00 |
Description
Move in ready unit w/hand scraped HW flrs 1st flr, spacious formal DR,crown mldg 1st flr,updated 1/2 bth, enormous mstr ste. w/luxbth, 2nd Bedrm ste w/bth.Bonus features:closet organizers,neutral paint,newer carpet,optional 3rd flr could be bonus rm/office-rehab started.Oversized concrete patio,all appliances stay,A/C&furnace 2yrs,roof 1 yr,siding recently painted,commuter dream,close to expressway,won't last,HURRY!
Property Specifics
| Condos/Townhomes | |
| 2 | |
| — | |
| 1992 | |
| None | |
| TRIPLEX | |
| No | |
| — |
| Du Page | |
| Brookdale Estates | |
| 0 / Not Applicable | |
| None | |
| Public | |
| Public Sewer | |
| 08932430 | |
| 0223405079 |
Nearby Schools
| NAME: | DISTRICT: | DISTANCE: | |
|---|---|---|---|
|
Grade School
Winnebago Elementary School |
15 | — | |
|
Middle School
Marquardt Middle School |
15 | Not in DB | |
|
High School
Glenbard East High School |
87 | Not in DB | |
Property History
| DATE: | EVENT: | PRICE: | SOURCE: |
|---|---|---|---|
| 31 Mar, 2016 | Sold | $198,000 | MRED MLS |
| 23 Jan, 2016 | Under contract | $209,900 | MRED MLS |
| — | Last price change | $214,900 | MRED MLS |
| 26 May, 2015 | Listed for sale | $224,900 | MRED MLS |
| 12 May, 2025 | Under contract | $0 | MRED MLS |
| 28 Apr, 2025 | Listed for sale | $0 | MRED MLS |
Room Specifics
Total Bedrooms: 2
Bedrooms Above Ground: 2
Bedrooms Below Ground: 0
Dimensions: —
Floor Type: Wood Laminate
Full Bathrooms: 3
Bathroom Amenities: Whirlpool,Separate Shower,Double Sink
Bathroom in Basement: 0
Rooms: Other Room
Basement Description: None
Other Specifics
| 1 | |
| — | |
| Concrete | |
| Patio, End Unit | |
| — | |
| 25X165X25X163 | |
| — | |
| Full | |
| Hardwood Floors, Wood Laminate Floors, Second Floor Laundry, Laundry Hook-Up in Unit | |
| Range, Microwave, Dishwasher, Refrigerator, Washer, Dryer | |
| Not in DB | |
| — | |
| — | |
| — | |
| — |
Tax History
| Year | Property Taxes |
|---|---|
| 2016 | $4,857 |
Contact Agent
Nearby Similar Homes
Nearby Sold Comparables
Contact Agent
Listing Provided By
RE/MAX of Naperville

