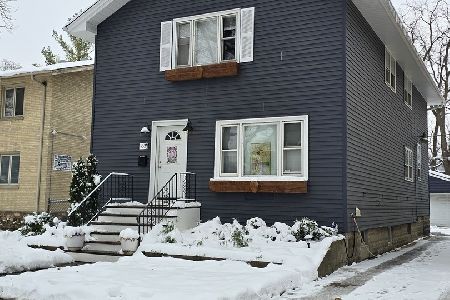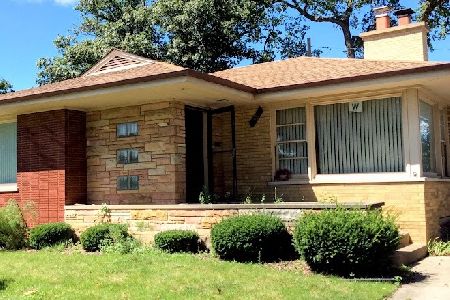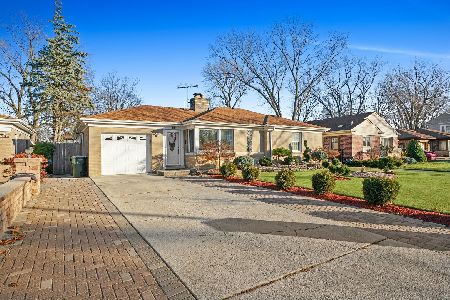305 Desplaines Avenue, Riverside, Illinois 60546
$399,900
|
Sold
|
|
| Status: | Closed |
| Sqft: | 1,789 |
| Cost/Sqft: | $224 |
| Beds: | 3 |
| Baths: | 4 |
| Year Built: | 1950 |
| Property Taxes: | $12,331 |
| Days On Market: | 2345 |
| Lot Size: | 0,23 |
Description
Totally renovated, gorgeous 3 bed/3.1 bath home. New siding, new roof, new windows, new door, new water heater, furnace and electrical panel, new all electrical parts, new plumbing, new hardwood floors. Main level features open style kitchen with new black SS appliances, premium quartz counter tops and island, dining room and living room generously sized bedroom, full bathroom and plenty of closets. Second floor futures 2 generous sized bedrooms, each with private bathroom. Master bathroom with double sink, separate tub and shower. Fully finished basement with aqua guard laminates and powder room. Do not miss amazing light fixtures and plenty of closets. Do not wait, schedule showing today, there is no other home like this in the area....and it could be yours!!!!
Property Specifics
| Single Family | |
| — | |
| Traditional | |
| 1950 | |
| Full | |
| — | |
| No | |
| 0.23 |
| Cook | |
| — | |
| 0 / Not Applicable | |
| None | |
| Lake Michigan | |
| Public Sewer | |
| 10497199 | |
| 15253060980000 |
Nearby Schools
| NAME: | DISTRICT: | DISTANCE: | |
|---|---|---|---|
|
Grade School
A F Ames Elementary School |
96 | — | |
|
Middle School
L J Hauser Junior High School |
96 | Not in DB | |
|
High School
Riverside Brookfield Twp Senior |
208 | Not in DB | |
Property History
| DATE: | EVENT: | PRICE: | SOURCE: |
|---|---|---|---|
| 1 Mar, 2017 | Sold | $201,984 | MRED MLS |
| 8 Jan, 2017 | Under contract | $186,800 | MRED MLS |
| — | Last price change | $186,800 | MRED MLS |
| 11 Oct, 2016 | Listed for sale | $229,300 | MRED MLS |
| 8 Oct, 2019 | Sold | $399,900 | MRED MLS |
| 6 Sep, 2019 | Under contract | $399,900 | MRED MLS |
| — | Last price change | $415,000 | MRED MLS |
| 26 Aug, 2019 | Listed for sale | $415,000 | MRED MLS |
Room Specifics
Total Bedrooms: 3
Bedrooms Above Ground: 3
Bedrooms Below Ground: 0
Dimensions: —
Floor Type: Hardwood
Dimensions: —
Floor Type: Hardwood
Full Bathrooms: 4
Bathroom Amenities: Separate Shower,Double Sink,Soaking Tub
Bathroom in Basement: 1
Rooms: No additional rooms
Basement Description: Finished
Other Specifics
| 1 | |
| — | |
| — | |
| — | |
| — | |
| 179 X 56 | |
| — | |
| Full | |
| Hardwood Floors, First Floor Bedroom, First Floor Full Bath | |
| Range, Microwave, Dishwasher, Refrigerator, Stainless Steel Appliance(s) | |
| Not in DB | |
| — | |
| — | |
| — | |
| — |
Tax History
| Year | Property Taxes |
|---|---|
| 2017 | $10,974 |
| 2019 | $12,331 |
Contact Agent
Nearby Similar Homes
Nearby Sold Comparables
Contact Agent
Listing Provided By
Exit Realty Redefined








