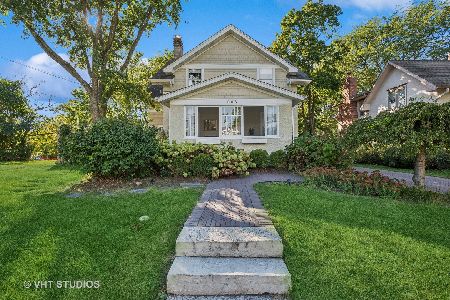305 Forest Avenue, Glen Ellyn, Illinois 60137
$680,000
|
Sold
|
|
| Status: | Closed |
| Sqft: | 2,763 |
| Cost/Sqft: | $253 |
| Beds: | 4 |
| Baths: | 3 |
| Year Built: | 1922 |
| Property Taxes: | $17,029 |
| Days On Market: | 2065 |
| Lot Size: | 0,00 |
Description
Are you searching for an In-town Glen Ellyn lifestyle, look no further. It doesn't get any better than 305 Forest, a true 'walk-to' everything location just 4 blocks to all the conveniences and attractions of this quaint village including the Metra Station, Library, shops, dining, and the Park District Rec Center, Prairie Path, and more. Thoughtfully renovated and expanded 4 bedroom/2.5 bath home blends an open flowing floor plan with classic architecture. You'll love the numerous features and amenities not found in homes at this price including a perfect mud room and laundry center that are ideally located and designed for today's busy lifestyles. Striking high end island kitchen, adjoining family room with a vaulted ceiling, soaring stone fireplace, skylights, beverage center, and sliding glass doors that open out to a private fenced yard boasting a paver brick patio and a cozy deck, both are just perfect for "al fresco" dining, entertaining, or simply relaxing with your favorite book. Upscale master bedroom suite boasts a spa quality private bath with euro style open shower, generous walk-in closet, vaulted ceiling, built-ins and a convenient laundry chute. Formal living room enjoys a wood burning fireplace, graceful french doors to the perfect sun room. Large dining room w/sliding doors out to a private deck. Follow the paver brick walk way to the covered front porch that says "Welcome Home"!! The partially finished basement offers additional living space including a recreation room, shop/craft-work room, and loads of storage. Private fenced yard and a flat, wide, driveway provide ideal spaces for kids play and adult gatherings.
Property Specifics
| Single Family | |
| — | |
| — | |
| 1922 | |
| Full | |
| — | |
| No | |
| — |
| Du Page | |
| — | |
| — / Not Applicable | |
| None | |
| Public | |
| Public Sewer | |
| 10710368 | |
| 0514118009 |
Nearby Schools
| NAME: | DISTRICT: | DISTANCE: | |
|---|---|---|---|
|
Grade School
Lincoln Elementary School |
41 | — | |
|
Middle School
Hadley Junior High School |
41 | Not in DB | |
|
High School
Glenbard West High School |
87 | Not in DB | |
Property History
| DATE: | EVENT: | PRICE: | SOURCE: |
|---|---|---|---|
| 15 Jul, 2020 | Sold | $680,000 | MRED MLS |
| 1 Jun, 2020 | Under contract | $699,000 | MRED MLS |
| 28 May, 2020 | Listed for sale | $699,000 | MRED MLS |
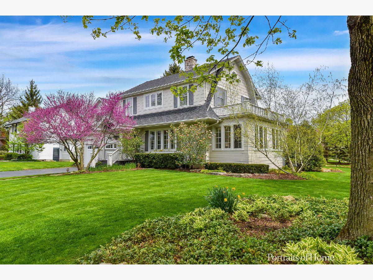
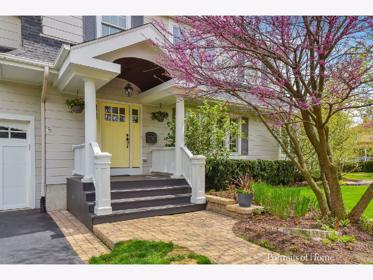
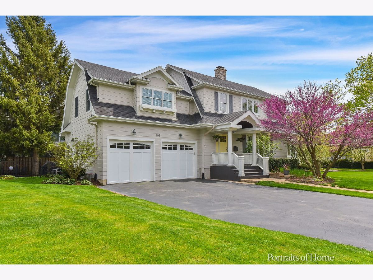
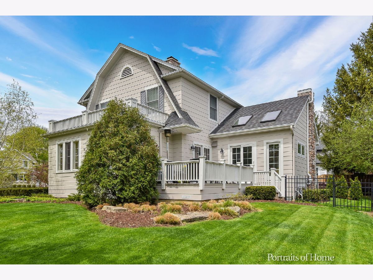
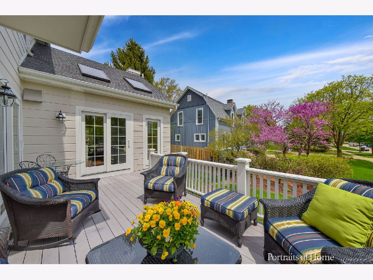
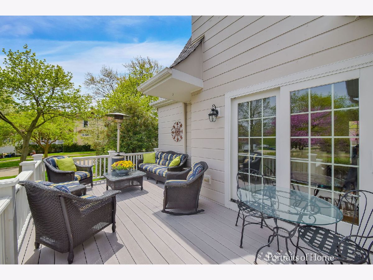
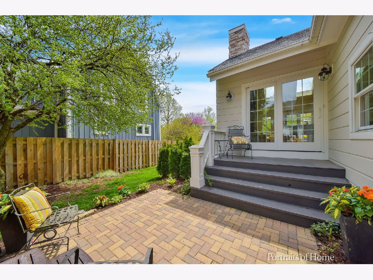
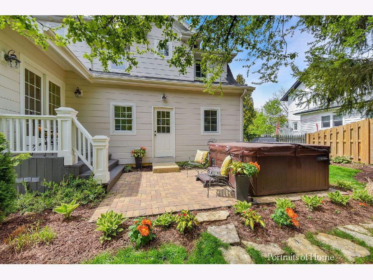
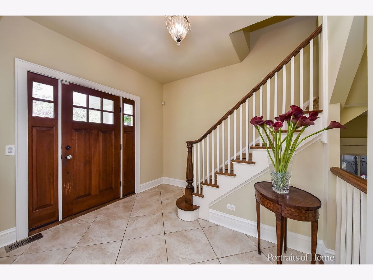
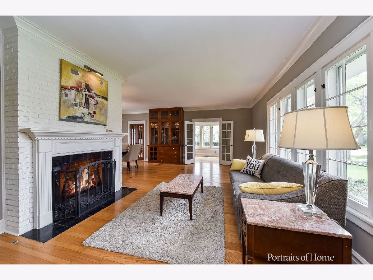
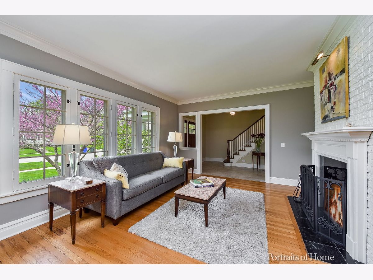
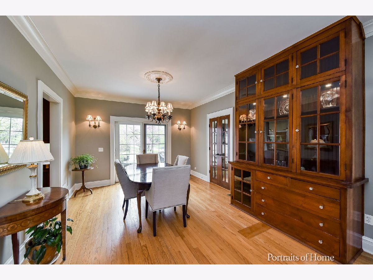
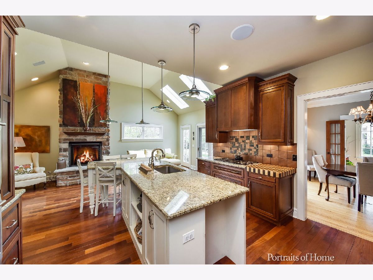
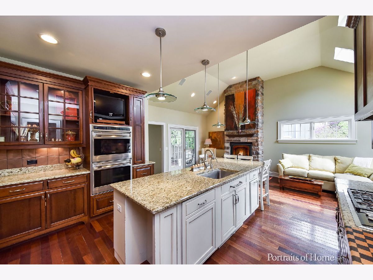
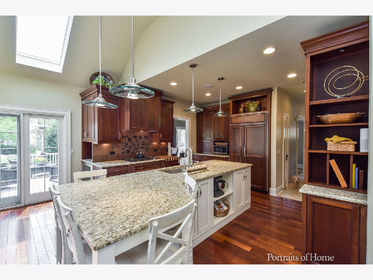
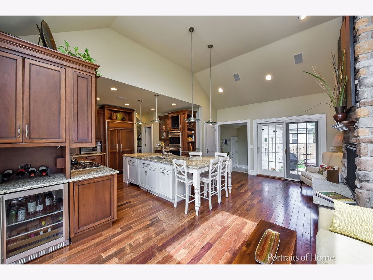
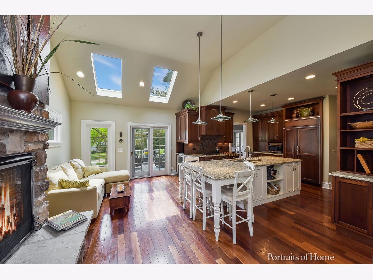
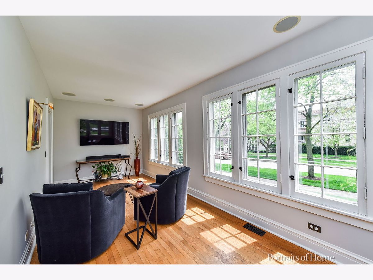
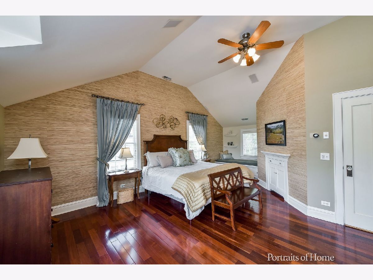
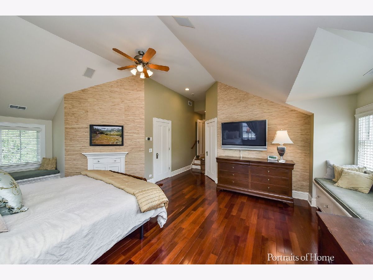
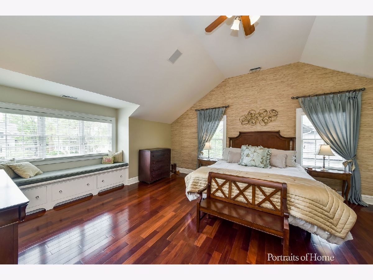
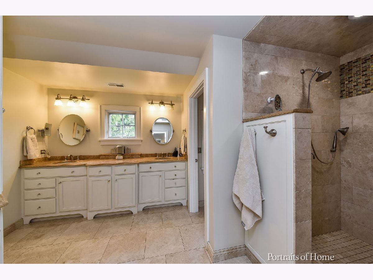
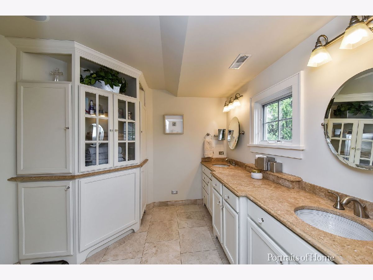
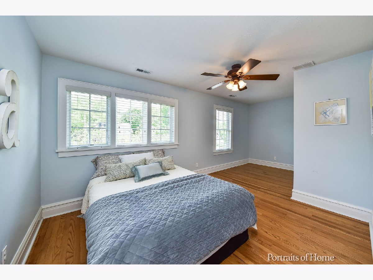
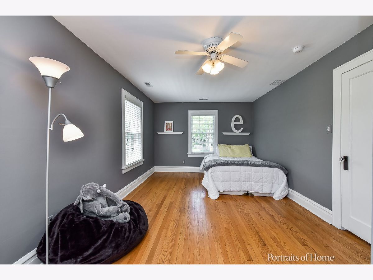
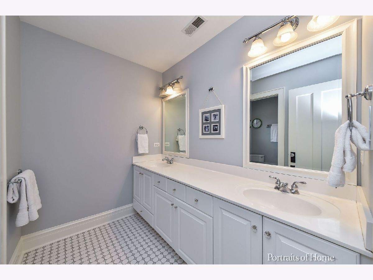
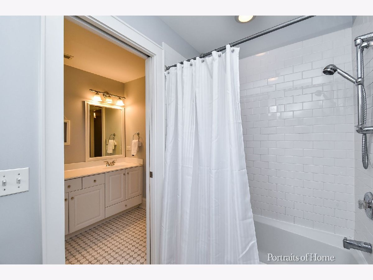
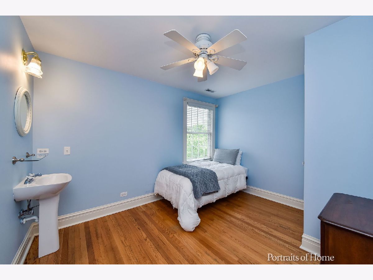
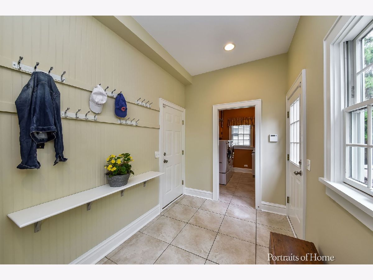
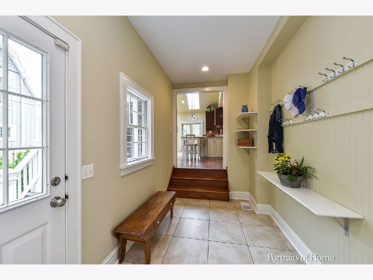
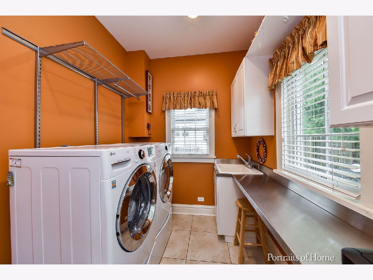
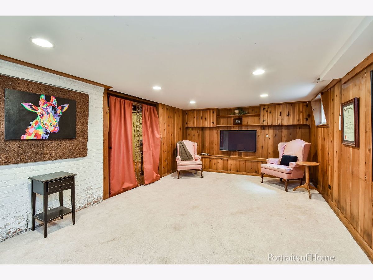
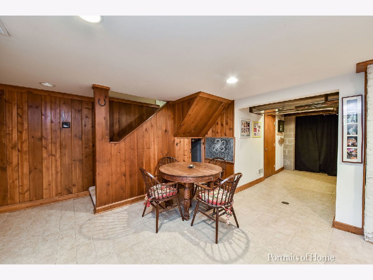
Room Specifics
Total Bedrooms: 4
Bedrooms Above Ground: 4
Bedrooms Below Ground: 0
Dimensions: —
Floor Type: Hardwood
Dimensions: —
Floor Type: Hardwood
Dimensions: —
Floor Type: Hardwood
Full Bathrooms: 3
Bathroom Amenities: —
Bathroom in Basement: 0
Rooms: Workshop,Heated Sun Room,Foyer,Mud Room,Storage,Recreation Room
Basement Description: Partially Finished
Other Specifics
| 2 | |
| — | |
| Asphalt | |
| Deck, Patio, Brick Paver Patio | |
| Corner Lot,Fenced Yard | |
| 100 X 100 | |
| — | |
| Full | |
| Vaulted/Cathedral Ceilings, Skylight(s), Bar-Dry, Hardwood Floors, First Floor Laundry, Built-in Features, Walk-In Closet(s) | |
| Double Oven, Range, Dishwasher, High End Refrigerator, Washer, Dryer, Disposal, Wine Refrigerator, Cooktop, Built-In Oven, Range Hood, Water Purifier Owned | |
| Not in DB | |
| Park, Curbs, Sidewalks, Street Lights, Street Paved | |
| — | |
| — | |
| — |
Tax History
| Year | Property Taxes |
|---|---|
| 2020 | $17,029 |
Contact Agent
Nearby Similar Homes
Nearby Sold Comparables
Contact Agent
Listing Provided By
Keller Williams Premiere Properties







