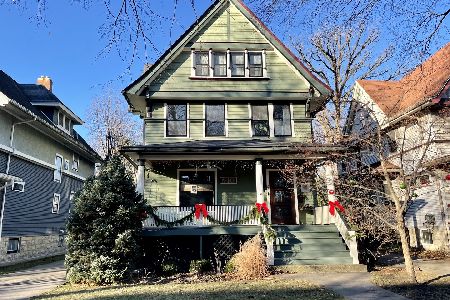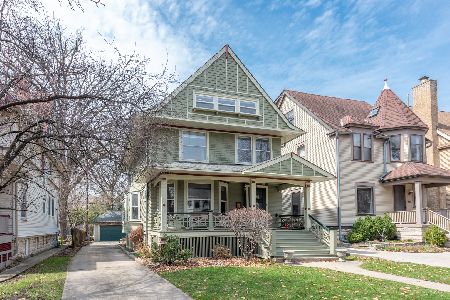305 Grove Avenue, Oak Park, Illinois 60302
$600,000
|
Sold
|
|
| Status: | Closed |
| Sqft: | 3,681 |
| Cost/Sqft: | $170 |
| Beds: | 4 |
| Baths: | 4 |
| Year Built: | 1899 |
| Property Taxes: | $14,488 |
| Days On Market: | 2556 |
| Lot Size: | 0,14 |
Description
This is the home you have been looking for. With a location that can't be beat. Nestled in the heart of the Frank Lloyd Wright Historic District, this EE Roberts designed home offers 4 full levels of living space. Historic exterior with an inviting front porch. Spacious open floor plan interior living room/dining room featuring a cozy wood burning fireplace. Perfect home for entertaining. The kitchen offers brand new stainless steel appliances, with newer granite coutertops, backsplash, windows & door as well as an eating area. Access the 2nd floor from the back kitchen stairway or from the foyer which features a carved oak wood staircase & floor to ceiling pier mirror with window transom. Expansion possibilities in the 3rd floor walk-up attic. Additional room to play in the fully finished basement. Private fully fenced yard with side drive, 2-car garage, back deck & no alley. Steps to Holmes School, downtown Oak Park, Green Line, Metra, library, park, shops, theater & farmer's market.
Property Specifics
| Single Family | |
| — | |
| — | |
| 1899 | |
| Full,Walkout | |
| — | |
| No | |
| 0.14 |
| Cook | |
| — | |
| 0 / Not Applicable | |
| None | |
| Lake Michigan | |
| Public Sewer, Sewer-Storm | |
| 10262322 | |
| 16071040380000 |
Nearby Schools
| NAME: | DISTRICT: | DISTANCE: | |
|---|---|---|---|
|
Grade School
Oliver W Holmes Elementary Schoo |
97 | — | |
|
Middle School
Gwendolyn Brooks Middle School |
97 | Not in DB | |
|
High School
Oak Park & River Forest High Sch |
200 | Not in DB | |
Property History
| DATE: | EVENT: | PRICE: | SOURCE: |
|---|---|---|---|
| 19 Apr, 2019 | Sold | $600,000 | MRED MLS |
| 10 Feb, 2019 | Under contract | $625,000 | MRED MLS |
| 1 Feb, 2019 | Listed for sale | $625,000 | MRED MLS |
Room Specifics
Total Bedrooms: 4
Bedrooms Above Ground: 4
Bedrooms Below Ground: 0
Dimensions: —
Floor Type: Hardwood
Dimensions: —
Floor Type: Hardwood
Dimensions: —
Floor Type: Hardwood
Full Bathrooms: 4
Bathroom Amenities: Separate Shower,Soaking Tub
Bathroom in Basement: 1
Rooms: Attic,Foyer,Recreation Room,Walk In Closet
Basement Description: Finished,Exterior Access,Bathroom Rough-In
Other Specifics
| 2.5 | |
| Concrete Perimeter | |
| Concrete,Side Drive | |
| Deck, Porch, Storms/Screens | |
| Fenced Yard,Landscaped | |
| 43 X 139 | |
| Full,Interior Stair,Unfinished | |
| Half | |
| Hardwood Floors | |
| Range, Microwave, Dishwasher, Refrigerator, Washer, Dryer, Disposal, Stainless Steel Appliance(s) | |
| Not in DB | |
| Sidewalks, Street Lights, Street Paved | |
| — | |
| — | |
| Wood Burning |
Tax History
| Year | Property Taxes |
|---|---|
| 2019 | $14,488 |
Contact Agent
Nearby Similar Homes
Nearby Sold Comparables
Contact Agent
Listing Provided By
Baird & Warner, Inc.





