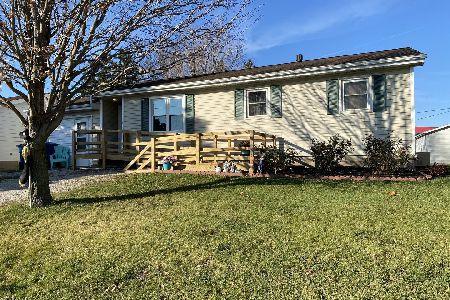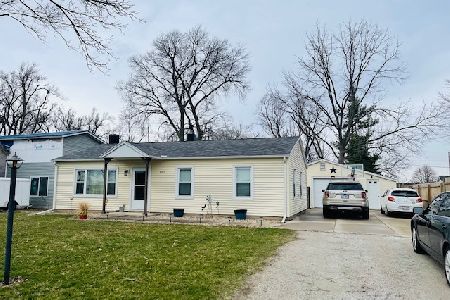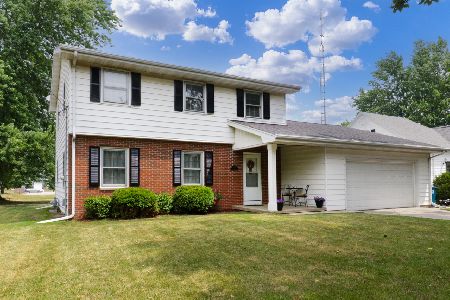305 Hely, Towanda, Illinois 61776
$136,500
|
Sold
|
|
| Status: | Closed |
| Sqft: | 1,152 |
| Cost/Sqft: | $121 |
| Beds: | 3 |
| Baths: | 1 |
| Year Built: | 1978 |
| Property Taxes: | $2,580 |
| Days On Market: | 3126 |
| Lot Size: | 0,24 |
Description
Well maintained 3 bedroom ranch. Large open kitchen with lots of natural light that opens up into the family room. The full basement includes a large second family room and a large laundry area. There is a generator that runs 8 circuits. There are two detached two car garages. The oversized garage is heated and has heated floors and its own bathroom. The second garage is just off of the house and has a covered patio great for grilling out!
Property Specifics
| Single Family | |
| — | |
| Ranch | |
| 1978 | |
| Full | |
| — | |
| No | |
| 0.24 |
| Mc Lean | |
| Towanda | |
| — / Not Applicable | |
| — | |
| Public | |
| Septic-Private | |
| 10233321 | |
| 1505363007 |
Nearby Schools
| NAME: | DISTRICT: | DISTANCE: | |
|---|---|---|---|
|
Grade School
Towanda Elementary |
5 | — | |
|
Middle School
Evans Jr High |
5 | Not in DB | |
|
High School
Normal Community West High Schoo |
5 | Not in DB | |
Property History
| DATE: | EVENT: | PRICE: | SOURCE: |
|---|---|---|---|
| 1 Sep, 2017 | Sold | $136,500 | MRED MLS |
| 14 Jul, 2017 | Under contract | $139,900 | MRED MLS |
| 29 Jun, 2017 | Listed for sale | $139,900 | MRED MLS |
Room Specifics
Total Bedrooms: 3
Bedrooms Above Ground: 3
Bedrooms Below Ground: 0
Dimensions: —
Floor Type: Carpet
Dimensions: —
Floor Type: Carpet
Full Bathrooms: 1
Bathroom Amenities: —
Bathroom in Basement: —
Rooms: Other Room,Family Room
Basement Description: Partially Finished
Other Specifics
| 4 | |
| — | |
| — | |
| Patio, Deck, Porch | |
| Mature Trees,Landscaped | |
| IRREG | |
| — | |
| — | |
| — | |
| Dishwasher, Refrigerator, Range, Microwave | |
| Not in DB | |
| — | |
| — | |
| — | |
| — |
Tax History
| Year | Property Taxes |
|---|---|
| 2017 | $2,580 |
Contact Agent
Nearby Similar Homes
Nearby Sold Comparables
Contact Agent
Listing Provided By
RE/MAX Rising






