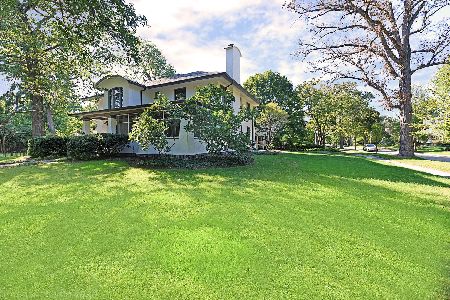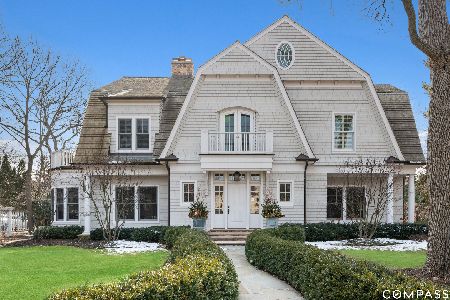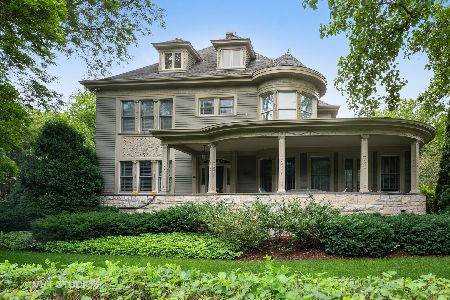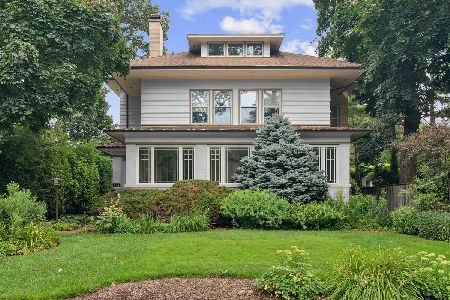305 Kenilworth Avenue, Kenilworth, Illinois 60043
$1,750,000
|
Sold
|
|
| Status: | Closed |
| Sqft: | 0 |
| Cost/Sqft: | — |
| Beds: | 6 |
| Baths: | 4 |
| Year Built: | — |
| Property Taxes: | $30,069 |
| Days On Market: | 6483 |
| Lot Size: | 0,00 |
Description
An architectural gem...masterfully designed by George Maher,this extraordinary home features an elegant reception hall, grand rooms, high ceilings custom millwork, handsome mouldings and attention to detail throughout. Beautiful paneled family room. Newer fully appointed kitchen.Superb third floor.Situated on an oversize lovely landscaped lot close to Sears School,(JrKdg-8th),New Trier train and the Lake!
Property Specifics
| Single Family | |
| — | |
| Traditional | |
| — | |
| Full | |
| — | |
| No | |
| — |
| Cook | |
| — | |
| 0 / Not Applicable | |
| None | |
| Lake Michigan | |
| Public Sewer | |
| 06867805 | |
| 05282200110000 |
Nearby Schools
| NAME: | DISTRICT: | DISTANCE: | |
|---|---|---|---|
|
Grade School
The Joseph Sears School |
38 | — | |
|
Middle School
The Joseph Sears School |
38 | Not in DB | |
|
High School
New Trier Twp H.s. Northfield/wi |
203 | Not in DB | |
Property History
| DATE: | EVENT: | PRICE: | SOURCE: |
|---|---|---|---|
| 17 Aug, 2009 | Sold | $1,750,000 | MRED MLS |
| 18 Jun, 2009 | Under contract | $2,250,000 | MRED MLS |
| — | Last price change | $2,525,000 | MRED MLS |
| 18 Apr, 2008 | Listed for sale | $2,525,000 | MRED MLS |
| 22 Oct, 2019 | Sold | $1,331,000 | MRED MLS |
| 18 Jun, 2019 | Under contract | $1,675,000 | MRED MLS |
| — | Last price change | $1,725,000 | MRED MLS |
| 11 Oct, 2018 | Listed for sale | $1,799,000 | MRED MLS |
| 2 Mar, 2021 | Sold | $2,000,000 | MRED MLS |
| 29 Jan, 2021 | Under contract | $2,199,000 | MRED MLS |
| — | Last price change | $2,250,000 | MRED MLS |
| 5 Oct, 2020 | Listed for sale | $2,250,000 | MRED MLS |
Room Specifics
Total Bedrooms: 6
Bedrooms Above Ground: 6
Bedrooms Below Ground: 0
Dimensions: —
Floor Type: Hardwood
Dimensions: —
Floor Type: Hardwood
Dimensions: —
Floor Type: Hardwood
Dimensions: —
Floor Type: —
Dimensions: —
Floor Type: —
Full Bathrooms: 4
Bathroom Amenities: —
Bathroom in Basement: 0
Rooms: Bedroom 5,Bedroom 6,Foyer,Other Room
Basement Description: Partially Finished
Other Specifics
| 2 | |
| — | |
| Asphalt | |
| — | |
| — | |
| 125' X 175' | |
| Finished | |
| Full | |
| — | |
| — | |
| Not in DB | |
| Sidewalks, Street Lights, Street Paved | |
| — | |
| — | |
| — |
Tax History
| Year | Property Taxes |
|---|---|
| 2009 | $30,069 |
| 2019 | $40,985 |
| 2021 | $36,168 |
Contact Agent
Nearby Similar Homes
Nearby Sold Comparables
Contact Agent
Listing Provided By
Coldwell Banker Residential













